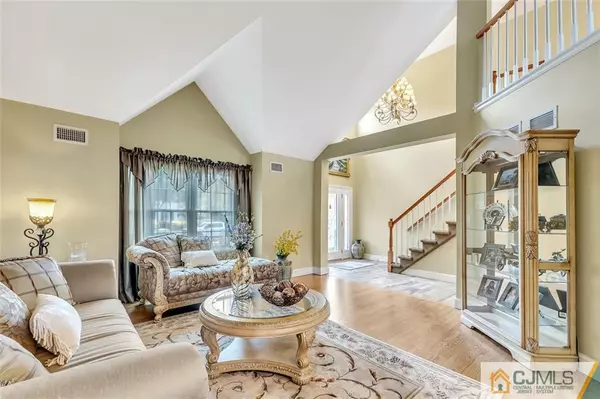$927,000
$850,000
9.1%For more information regarding the value of a property, please contact us for a free consultation.
11 Jaime CT Old Bridge, NJ 08857
3 Beds
2.5 Baths
9,901 Sqft Lot
Key Details
Sold Price $927,000
Property Type Single Family Home
Sub Type Single Family Residence
Listing Status Sold
Purchase Type For Sale
Subdivision Colonial Meadows
MLS Listing ID 2354435M
Sold Date 06/26/24
Style Colonial,Development Home,Two Story
Bedrooms 3
Full Baths 2
Half Baths 1
Originating Board CJMLS API
Year Built 1994
Annual Tax Amount $11,814
Tax Year 2023
Lot Size 9,901 Sqft
Acres 0.2273
Lot Dimensions 75X132
Property Description
Welcome to your dream home in Colonial Meadows! This pristine residence combines timeless elegance with modern luxury, featuring meticulous renovations throughout. Enter into a 2-story tiled foyer into the bright and light-filled formal living and dining rooms w/vaulted ceilings, HWFs, and upgraded moldings. The heart of the home is the beautifully renovated eat-in kitchen, complete with high-end custom cabinets, a built-in-pantry, center island, granite countertops, glass-copper tile backsplash, and premium stainless steel appliances, a Thermador 5-burner stove, pot filler, GE Cafe fridge w/Keurig, built-in microwave, and Thermador dishwasher. Adjacent great room has vaulted ceilings and a wood-burning fireplace.The first floor also includes a remodeled half bath and the laundry room. The master bedroom features vaulted ceilings, a statement ceiling fan, plantation shutters, and a spacious walk-in closet. The master bathroom boasts circular copper double sinks, a farmhouse walk-in shower, large soaking tub and designer tiled walls and flooring. Two additional bedrooms w/HWFs, crown moldings, and custom window treatments share a beautifully renovated tumbled marble main bath with rain shower! Step outside to your own private paradise. Bask in the serenity of a heated salt water pool, surrounded by stamped concrete and granite finishes. 2 levels of entertaining, all within a fully fenced oasis. With a sprinkler system in place, the grounds are primed for effortless upkeep and relaxation. Full basement just waiting to be finished, offers plenty of storage space. Custom paver driveway, wide enough for 6 cars. Additionally, the home has a speaker system, custom window shades and freshly painted. A Generac whole house generator, large storage shed w/90 amp service and professionally landscaped grounds. Original owner spared no expense on renovations. Showings start on 5/18/24. Open Houses 5/18-19 from 12-3.
Location
State NJ
County Middlesex
Community Curbs
Zoning R12
Rooms
Other Rooms Shed(s)
Basement Full, Interior Entry, Storage Space, Utility Room
Dining Room Formal Dining Room
Kitchen Kitchen Island, Eat-in Kitchen, Granite/Corian Countertops, Kitchen Exhaust Fan, Pantry
Interior
Interior Features Cathedral Ceiling(s), Drapes-See Remarks, Firealarm, High Ceilings, Shades-Existing, Sound System, Vaulted Ceiling(s), Dining Room, Bath Half, Family Room, Entrance Foyer, Kitchen, Laundry Room, Living Room, 3 Bedrooms, Bath Main, Bath Full, Attic
Heating Forced Air
Cooling Central Air, Ceiling Fan(s)
Flooring Carpet, Ceramic Tile, Wood
Fireplaces Number 1
Fireplaces Type Wood Burning
Fireplace true
Window Features Insulated Windows,Drapes,Shades-Existing
Appliance Self Cleaning Oven, Dishwasher, Dryer, Gas Range/Oven, Jennaire Type, Exhaust Fan, Microwave, Refrigerator, Washer, Kitchen Exhaust Fan, Gas Water Heater
Heat Source Natural Gas
Exterior
Exterior Feature Curbs, Fencing/Wall, Insulated Pane Windows, Lawn Sprinklers, Patio, Storage Shed, Yard
Garage Spaces 2.0
Fence Fencing/Wall
Pool In Ground
Community Features Curbs
Utilities Available Underground Utilities
Roof Type Asphalt
Porch Patio
Building
Lot Description Dead - End Street, Near Shopping
Story 2
Sewer Public Sewer
Water Public
Architectural Style Colonial, Development Home, Two Story
Others
Senior Community no
Tax ID 1519100000000007
Ownership Fee Simple
Security Features Fire Alarm
Energy Description Natural Gas
Read Less
Want to know what your home might be worth? Contact us for a FREE valuation!

Our team is ready to help you sell your home for the highest possible price ASAP






