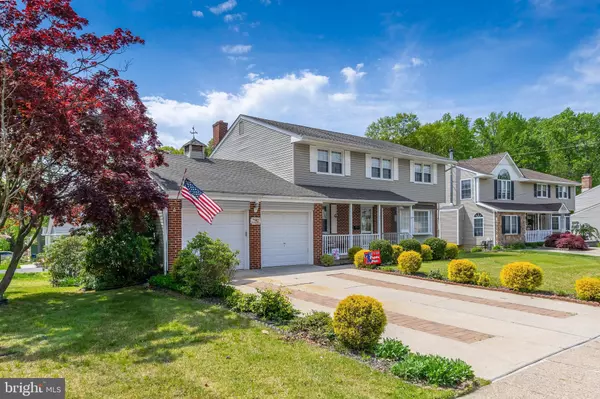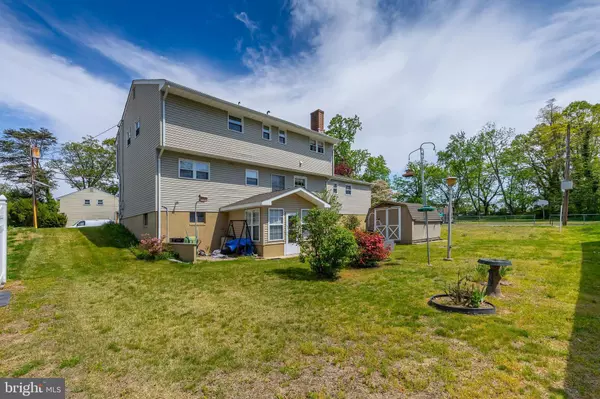$410,000
$399,000
2.8%For more information regarding the value of a property, please contact us for a free consultation.
1 LAUDERDALE RD West Deptford, NJ 08096
5 Beds
3 Baths
2,124 SqFt
Key Details
Sold Price $410,000
Property Type Single Family Home
Sub Type Detached
Listing Status Sold
Purchase Type For Sale
Square Footage 2,124 sqft
Price per Sqft $193
Subdivision Greenfield Heights
MLS Listing ID NJGL2042578
Sold Date 06/28/24
Style Colonial
Bedrooms 5
Full Baths 2
Half Baths 1
HOA Y/N N
Abv Grd Liv Area 2,124
Originating Board BRIGHT
Year Built 1959
Annual Tax Amount $8,345
Tax Year 2023
Lot Size 9,845 Sqft
Acres 0.23
Lot Dimensions 0.00 x 0.00
Property Description
Don't miss out on this 5-bedroom 2.5 bath colonial with a 2-car garage, a full walkout basement and a attached sunroom in the desirable Greenfield Heights neighborhood of West Deptford. Great curb appeal is noticeable as soon as you pull up with its newer 8-year-old roof and the brick and vinyl side exterior. You will love the over-sized driveway leading to the over-sized 2-car garage with two auto openers and pull-down steps to the storage area above. The covered front porch is a great feature. Perfect spot to relax undercover with your morning cup of coffee. Through the front door, you enter into the welcoming entry foyer and spacious living room. This area opens to the formal dining room that connects to the updated kitchen. The kitchen features white cabinetry, under-cabinet lighting and the built-in appliances. The kitchen is open to the family room that features a brick fireplace that was converted to gas logs. Perfect spot to snuggle up to on those cold NJ winter days. A convenient powder room is just off the family room with updated flooring and toilet. A bonus feature is the first-floor home office. Perfect setup for those who work remotely. The second-floor features five spacious bedrooms and two full baths. The bedrooms seem to all have hardwood flooring and spacious closets. The primary bedroom has 2 double closets and its own private bath with an updated stall shower. One of the bedrooms the seller moved a washer and dryer hook up for a more convenient location, vs going to the first floor or basement to do the laundry. The hall bath has been re-rocked and has newer tile tub/shower surround. The hallway features a spacious double closet and attic access to the attic that features a thermostat-controlled attic fan. The heated full walkout basement is another bonus feature that features a high-efficient gas HVAC, gas hot water heater, 200-amp electric service, and another laundry hook up if you prefer to move the laundry back to the basement. There have been some updates to the plumbing as well. Lastly, there is a central vacuum system with vacuum outlets on all 3 levels of the home. You will love the ground level walkout to the attached sunroom with tile flooring, double pane windows, TV hookup and a ceiling fan. Perfect set up for those summertime BBQ's while watching those hot Phillies. Step outside to the rear yard. This area features floodlights, a rear storage shed, and another driveway apron off of St. Regis Drive, in case you want to have additional parking or easy access to the rear yard. Fifty feet away is a kids play area owned and maintained by West Deptford Twp. Great feature being across the street. This home is so conveniently located to the Township schools, walking distance to multiple shopping centers, restaurants, home improvement centers. Also, conveniently located to Rt. 45, Rt. 55 and Rt. 295 North and South to be in the city, Delaware or Jersey shore within minutes. Hurry before this one is gone.
Location
State NJ
County Gloucester
Area West Deptford Twp (20820)
Zoning RES
Rooms
Other Rooms Living Room, Dining Room, Primary Bedroom, Bedroom 2, Bedroom 3, Bedroom 4, Bedroom 5, Kitchen, Family Room, Sun/Florida Room, Office, Primary Bathroom, Full Bath, Half Bath
Basement Daylight, Full, Full, Heated, Unfinished, Walkout Level
Interior
Interior Features Attic, Attic/House Fan, Carpet, Ceiling Fan(s), Family Room Off Kitchen, Formal/Separate Dining Room, Kitchen - Eat-In, Primary Bath(s), Stall Shower, Tub Shower, Wood Floors, Central Vacuum
Hot Water Natural Gas
Heating Forced Air
Cooling Central A/C
Flooring Hardwood, Carpet, Vinyl
Fireplaces Number 1
Fireplaces Type Brick, Gas/Propane
Equipment Cooktop, Dishwasher, Disposal, Oven - Wall, Water Heater, Exhaust Fan
Furnishings No
Fireplace Y
Appliance Cooktop, Dishwasher, Disposal, Oven - Wall, Water Heater, Exhaust Fan
Heat Source Natural Gas
Laundry Basement, Upper Floor
Exterior
Exterior Feature Porch(es)
Parking Features Garage - Front Entry, Garage Door Opener, Inside Access
Garage Spaces 4.0
Utilities Available Above Ground
Water Access N
View Garden/Lawn
Roof Type Pitched,Shingle
Street Surface Black Top
Accessibility None
Porch Porch(es)
Road Frontage Boro/Township
Attached Garage 2
Total Parking Spaces 4
Garage Y
Building
Story 2
Foundation Block
Sewer Public Sewer
Water Public
Architectural Style Colonial
Level or Stories 2
Additional Building Above Grade, Below Grade
Structure Type Dry Wall
New Construction N
Schools
Middle Schools West Deptford M.S.
High Schools West Deptford H.S.
School District West Deptford Township Public Schools
Others
Pets Allowed Y
Senior Community No
Tax ID 20-00500 10-00002
Ownership Fee Simple
SqFt Source Assessor
Acceptable Financing Cash, Conventional, FHA, VA
Listing Terms Cash, Conventional, FHA, VA
Financing Cash,Conventional,FHA,VA
Special Listing Condition Standard
Pets Allowed No Pet Restrictions
Read Less
Want to know what your home might be worth? Contact us for a FREE valuation!

Our team is ready to help you sell your home for the highest possible price ASAP

Bought with Mustafa Noor • Long & Foster Real Estate, Inc.





