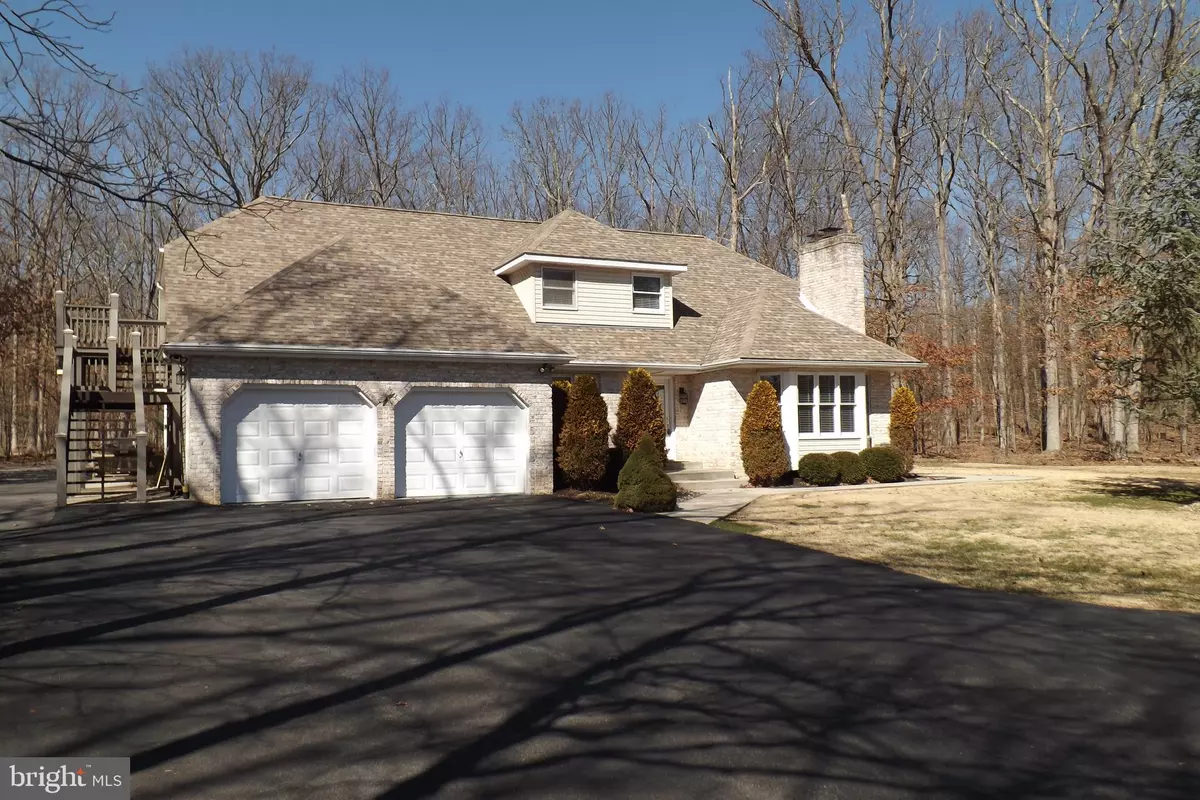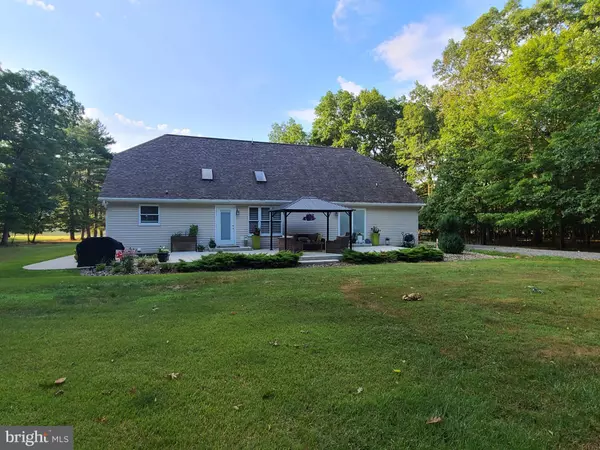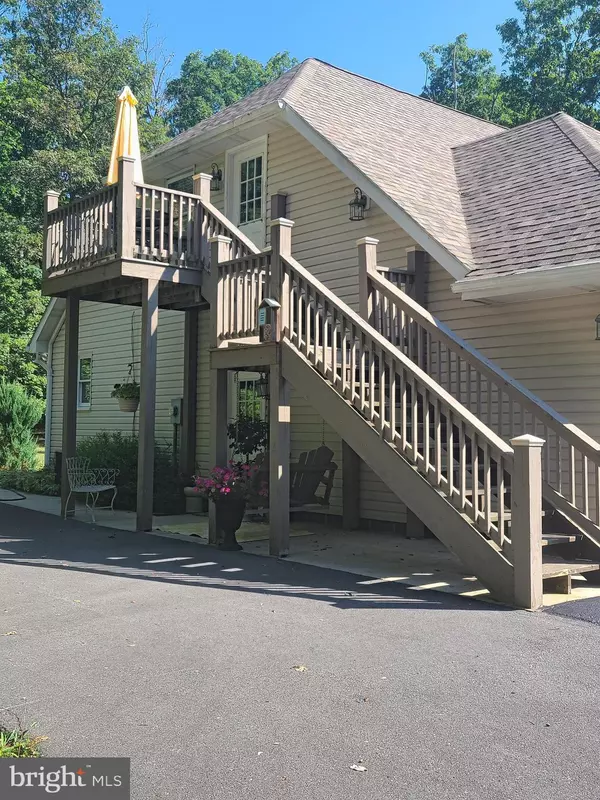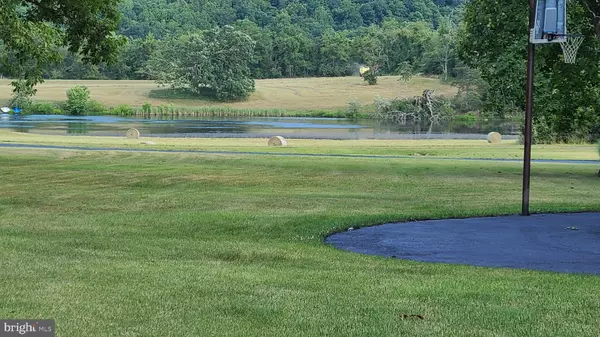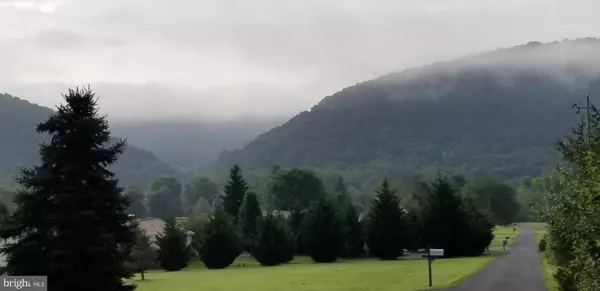$440,000
$429,000
2.6%For more information regarding the value of a property, please contact us for a free consultation.
120 ARNOLDS FARM LN Keyser, WV 26726
4 Beds
3 Baths
2,943 SqFt
Key Details
Sold Price $440,000
Property Type Single Family Home
Sub Type Detached
Listing Status Sold
Purchase Type For Sale
Square Footage 2,943 sqft
Price per Sqft $149
Subdivision Meadowlark Acres
MLS Listing ID WVMI2002448
Sold Date 06/28/24
Style Craftsman
Bedrooms 4
Full Baths 3
HOA Fees $10/mo
HOA Y/N Y
Abv Grd Liv Area 2,943
Originating Board BRIGHT
Year Built 1993
Annual Tax Amount $1,262
Tax Year 2022
Lot Size 1.500 Acres
Acres 1.5
Property Description
This is the one you have been looking for. 4 bedroom 3 full bath move in ready in excellent condition. Primary bedroom on first floor along with guest bedroom and second full bath. Live on one level with laundry room on first floor. There is a separate living room with fireplace and also a family room off kitchen that features Bolivian Rosewood hardwood floors. The kitchen features an island that will accommodate 4 barstools. The cabinets are Kraftmaid painted maple. The countertops are Quartz. All three baths have been regenerated with travertine and new floors. The second level contains two large bedroom and the third bath. There is bonus room on the second level with large storage closets and outside entrance. Full basement is unfinished and offers tons of storage apace. The basement has been reinforced by JES Construction and carries a lifetime transferable warranty. Home is protected by First American Home Warranty. This exceptional estate features a lake view looking east and wooded views in every other direction. You will not be disappointed in this regenerated craftsman style home, especially when it comes to outside living with the 44 foot concrete patio. Do not let this one slip away.
Location
State WV
County Mineral
Zoning 101
Direction East
Rooms
Other Rooms Living Room, Primary Bedroom, Bedroom 3, Bedroom 4, Kitchen, Family Room, Laundry, Bonus Room, Additional Bedroom
Basement Drain, Drainage System, Full, Interior Access
Main Level Bedrooms 2
Interior
Interior Features Carpet, Ceiling Fan(s), Chair Railings, Combination Kitchen/Dining, Entry Level Bedroom, Family Room Off Kitchen, Floor Plan - Open, Kitchen - Island, Upgraded Countertops, Window Treatments
Hot Water Electric
Heating Forced Air
Cooling Central A/C
Flooring Carpet, Hardwood, Luxury Vinyl Plank, Solid Hardwood, Tile/Brick
Fireplaces Number 1
Fireplaces Type Brick, Fireplace - Glass Doors
Equipment Dishwasher, Disposal, Dryer - Electric, Dual Flush Toilets, Oven - Single, Oven/Range - Electric, Range Hood, Refrigerator, Stainless Steel Appliances, Washer, Water Heater
Fireplace Y
Appliance Dishwasher, Disposal, Dryer - Electric, Dual Flush Toilets, Oven - Single, Oven/Range - Electric, Range Hood, Refrigerator, Stainless Steel Appliances, Washer, Water Heater
Heat Source Propane - Owned
Exterior
Exterior Feature Patio(s)
Parking Features Garage - Front Entry, Garage Door Opener, Inside Access
Garage Spaces 2.0
Utilities Available Cable TV Available, Phone Available, Propane
Water Access N
View Mountain, Pasture, Pond, Trees/Woods, Water
Roof Type Architectural Shingle
Accessibility None
Porch Patio(s)
Road Frontage HOA
Attached Garage 2
Total Parking Spaces 2
Garage Y
Building
Lot Description Backs to Trees, Cleared, Cul-de-sac, Front Yard, Level, No Thru Street, Private, Rear Yard
Story 2
Foundation Block
Sewer Public Sewer
Water Public
Architectural Style Craftsman
Level or Stories 2
Additional Building Above Grade, Below Grade
Structure Type Dry Wall,Cathedral Ceilings
New Construction N
Schools
Elementary Schools New Creek
Middle Schools Keyser
High Schools Keyser
School District Mineral County Schools
Others
Pets Allowed Y
Senior Community No
Tax ID 06 15006500010000
Ownership Fee Simple
SqFt Source Estimated
Acceptable Financing Cash, Conventional, VA
Listing Terms Cash, Conventional, VA
Financing Cash,Conventional,VA
Special Listing Condition Standard
Pets Allowed No Pet Restrictions
Read Less
Want to know what your home might be worth? Contact us for a FREE valuation!

Our team is ready to help you sell your home for the highest possible price ASAP

Bought with Sharon K Kay Murray • Coldwell Banker Home Town Realty

