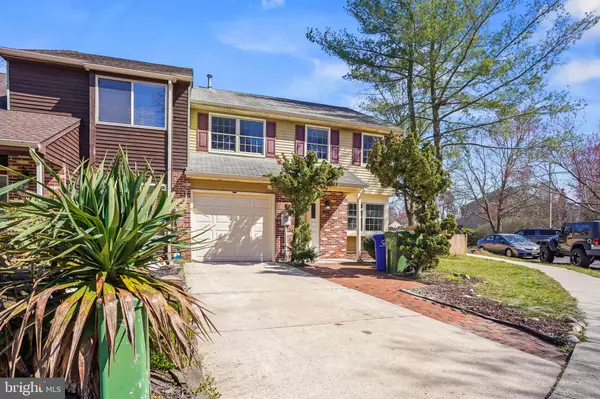$395,000
$395,000
For more information regarding the value of a property, please contact us for a free consultation.
325 SHADY LN Marlton, NJ 08053
3 Beds
3 Baths
1,680 SqFt
Key Details
Sold Price $395,000
Property Type Townhouse
Sub Type End of Row/Townhouse
Listing Status Sold
Purchase Type For Sale
Square Footage 1,680 sqft
Price per Sqft $235
Subdivision Barton Run
MLS Listing ID NJBL2062116
Sold Date 06/07/24
Style Other
Bedrooms 3
Full Baths 2
Half Baths 1
HOA Y/N N
Abv Grd Liv Area 1,680
Originating Board BRIGHT
Year Built 1979
Annual Tax Amount $6,402
Tax Year 2023
Lot Size 5,227 Sqft
Acres 0.12
Lot Dimensions 51.00 x 99.00
Property Description
Welcome to 325 Shady Ln, Marlton, NJ 08053 – your future home awaits!
This charming townhome boasts three spacious bedrooms and two and a half baths, providing ample space for comfortable living. Nestled in a serene neighborhood, this property offers the perfect blend of convenience and tranquility.
Step inside to discover a beautifully updated kitchen featuring sleek stainless-steel appliances, perfect for cooking up culinary delights for friends and family. The tiled bathrooms add a touch of elegance, with a convenient soapbox included for added convenience.
With a layout designed for modern living, this townhome offers plenty of room for relaxation and entertainment. Whether you're hosting gatherings in the spacious living area or enjoying quiet evenings on the patio, you'll find endless opportunities to create lasting memories.
Located in the heart of Marlton, you'll enjoy easy access to a variety of amenities, including shopping, dining, and entertainment options. Plus, with convenient access to major highways, commuting to nearby cities is a breeze. Don't miss out on the opportunity to make this stunning townhome your own. Schedule a showing today and experience the best that Marlton has to offer!
Location
State NJ
County Burlington
Area Evesham Twp (20313)
Zoning RD-1
Rooms
Other Rooms Living Room, Primary Bedroom, Bedroom 2, Bedroom 3, Kitchen, Bathroom 2, Primary Bathroom, Half Bath
Interior
Hot Water Natural Gas
Heating Forced Air
Cooling Central A/C
Flooring Ceramic Tile, Luxury Vinyl Plank
Fireplace N
Heat Source Natural Gas
Exterior
Utilities Available Natural Gas Available, Electric Available
Water Access N
Roof Type Pitched,Shingle
Accessibility None
Garage N
Building
Story 2
Foundation Slab
Sewer Public Sewer
Water Public
Architectural Style Other
Level or Stories 2
Additional Building Above Grade, Below Grade
New Construction N
Schools
School District Lenape Regional High
Others
Senior Community No
Tax ID 13-00044 22-00001
Ownership Fee Simple
SqFt Source Estimated
Special Listing Condition Standard
Read Less
Want to know what your home might be worth? Contact us for a FREE valuation!

Our team is ready to help you sell your home for the highest possible price ASAP

Bought with Howard Winters • Keller Williams Realty - Atlantic Shore





