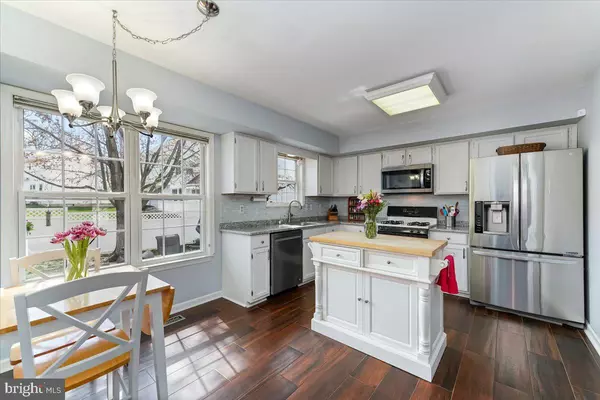$605,022
$540,000
12.0%For more information regarding the value of a property, please contact us for a free consultation.
3009 LENAPE DR Collegeville, PA 19426
3 Beds
4 Baths
3,001 SqFt
Key Details
Sold Price $605,022
Property Type Single Family Home
Sub Type Detached
Listing Status Sold
Purchase Type For Sale
Square Footage 3,001 sqft
Price per Sqft $201
Subdivision Arrowhead
MLS Listing ID PAMC2100538
Sold Date 05/22/24
Style Colonial
Bedrooms 3
Full Baths 2
Half Baths 2
HOA Y/N N
Abv Grd Liv Area 2,101
Originating Board BRIGHT
Year Built 1993
Annual Tax Amount $6,558
Tax Year 2022
Lot Size 8,031 Sqft
Acres 0.18
Lot Dimensions 71.00 x 0.00
Property Description
Nestled in the heart of Collegeville, PA, on the serene street of 3009 Lenape Drive, lies a captivating Colonial home that is not just a dwelling, but the embodiment of a dream. This three (or four) bedroom, 2.2-bathroom masterpiece sits proudly on a quarter-acre lot, where the rhythmic sounds of children's laughter echo as they dash home from Arrowhead Elementary School, and where neighbors greet you by name, evoking a sense of community and belonging.
As you step inside, the open two-story foyer welcomes you, providing a sense of scale to this 2100sf home. The heart of this residence is undoubtedly the expanded kitchen, boasting newer appliances, where culinary creations come to life with ease. This space seamlessly flows into the family room with wood-burning fireplace, creating a perfect backdrop for family gatherings and cozy evenings and ensuring that conversations never miss a beat. The first floor is features hardwood floors that reflect the natural light, enhancing the open, airy feel of the home.
The formal dining room stands ready to host memorable dinners, while the adjacent living room provides a peaceful retreat for after-dinner conversations or solitary contemplation. The practicality of a powder room, alongside a main floor laundry/mud room, adds to the thoughtful layout, ensuring daily routines are managed with ease.
Ascending to the second floor, you are greeted by a spacious master bedroom suite, offering a sanctuary for rest and rejuvenation with stall shower, double vanity and soaking tub. Two additional bedrooms and another full bathroom accommodate family and guests with comfort and privacy.
The oversized one-car garage, attached to the home, caters to your storage and parking needs, while the full, finished basement presents a realm of possibilities. It houses a recreational room with a bar, an exercise room, and even a fourth bedroom with egress, complemented by another half bathroom, providing ample space for entertainment, fitness, and guest accommodation.
Outside, the fenced rear yard is a private oasis where a deck and paver patio offer the perfect setting for outdoor gatherings, and the lawn beckons for play and relaxation.
Living in Collegeville, within the acclaimed Methacton School District, means embracing a lifestyle where education is prioritized and community values are cherished. The proximity to Valley Forge National Historic Park offers a historical retreat, while the nearby King of Prussia Mall satisfies any retail therapy needs. And with Philadelphia just an hour away, the blend of suburban tranquility and urban access is truly unmatched.
This home at 3009 Lenape Drive is more than just a place to live; it's a chapter in your life story waiting to be written, where every day is an opportunity to create lasting memories in a community that feels like family.
Location
State PA
County Montgomery
Area Lower Providence Twp (10643)
Zoning R-10
Direction North
Rooms
Other Rooms Living Room, Dining Room, Primary Bedroom, Bedroom 2, Bedroom 3, Bedroom 4, Kitchen, Family Room, Foyer, Exercise Room, Laundry, Recreation Room, Primary Bathroom, Full Bath, Half Bath
Basement Full, Fully Finished, Interior Access
Interior
Interior Features Breakfast Area, Carpet, Ceiling Fan(s), Floor Plan - Traditional, Formal/Separate Dining Room, Kitchen - Eat-In, Primary Bath(s), Soaking Tub, Stall Shower, Walk-in Closet(s), Wet/Dry Bar, Wood Floors
Hot Water Natural Gas
Heating Forced Air
Cooling Central A/C
Flooring Hardwood, Carpet
Fireplaces Number 1
Fireplaces Type Wood
Equipment Built-In Microwave, Built-In Range, Dishwasher, Disposal, Dryer, Oven/Range - Gas, Refrigerator, Stainless Steel Appliances, Washer
Fireplace Y
Appliance Built-In Microwave, Built-In Range, Dishwasher, Disposal, Dryer, Oven/Range - Gas, Refrigerator, Stainless Steel Appliances, Washer
Heat Source Natural Gas
Laundry Main Floor
Exterior
Garage Built In, Garage Door Opener, Inside Access, Oversized
Garage Spaces 3.0
Fence Rear, Privacy
Waterfront N
Water Access N
Roof Type Pitched
Accessibility None
Parking Type Attached Garage, Driveway
Attached Garage 1
Total Parking Spaces 3
Garage Y
Building
Story 2
Foundation Concrete Perimeter
Sewer Public Sewer
Water Public
Architectural Style Colonial
Level or Stories 2
Additional Building Above Grade, Below Grade
New Construction N
Schools
Elementary Schools Arrowhead
Middle Schools Skyview Upper
High Schools Methacton
School District Methacton
Others
Senior Community No
Tax ID 43-00-07154-066
Ownership Fee Simple
SqFt Source Assessor
Special Listing Condition Standard
Read Less
Want to know what your home might be worth? Contact us for a FREE valuation!

Our team is ready to help you sell your home for the highest possible price ASAP

Bought with Linda G Allebach • Long & Foster Real Estate, Inc.






