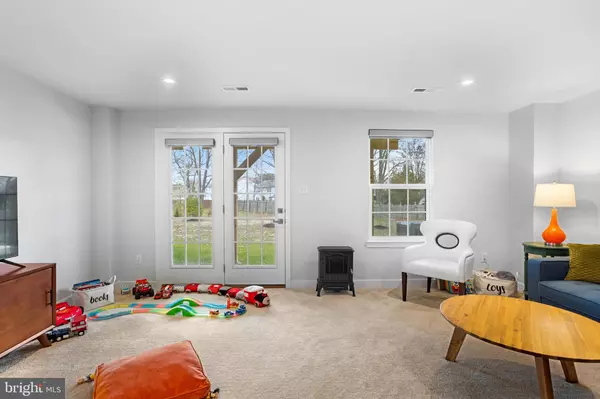$386,000
$405,000
4.7%For more information regarding the value of a property, please contact us for a free consultation.
182 FREEDOM WAY Sicklerville, NJ 08081
3 Beds
3 Baths
1,930 SqFt
Key Details
Sold Price $386,000
Property Type Townhouse
Sub Type Interior Row/Townhouse
Listing Status Sold
Purchase Type For Sale
Square Footage 1,930 sqft
Price per Sqft $200
Subdivision Independence Square
MLS Listing ID NJCD2065754
Sold Date 07/05/24
Style Contemporary
Bedrooms 3
Full Baths 2
Half Baths 1
HOA Fees $85/mo
HOA Y/N Y
Abv Grd Liv Area 1,930
Originating Board BRIGHT
Year Built 2023
Annual Tax Amount $7,478
Tax Year 2023
Lot Size 2,601 Sqft
Acres 0.06
Lot Dimensions 20.00 x 130.00
Property Description
Attention to detail meets convenience! Welcome home to your new residence at 182 Freedom Way located at Independence Square. This Ryan Homes Mozart Model townhome built in 2023 is crafted with three bedrooms, two full bathrooms, one half bath, finished basement, and a plethora of premium upgrades. Immediately step inside where you'll be greeted by your finished basement space which leads out to the backyard. You'll also notice the convenience of garage access and half bath. Head up to the first floor where your living room, dining area, and kitchen float seamlessly together with plenty of space for hosting family and friends. Stepping out from the dining area out to the deck, which offers ample space for outdoor lounging, cooking, and relaxation. Making your way to the third floor, you'll find three spacious bedrooms, each with generous closet space, laundry area, and a full bathroom. The primary bedroom suite boasts a taste of luxury with its ensuite bathroom and walk-in closet. In addition to all of the top tier features this home already offers, it's also in close proximity to great dining, shopping, and recreation options, including Cinder Bar, Jersey Goat, Plaza Azteca, Chick-fil-A, Texas Roadhouse, Panera Bread, Target, Lowe's, ShopRite, Acme, Planet Fitness, Parks, and so much more. Easily accessible to the AC Expressway, Route 42, and I-295, you can get nearly anywhere you need to go with convenience. Schedule your showing today!
Location
State NJ
County Camden
Area Gloucester Twp (20415)
Zoning 55
Rooms
Basement Front Entrance, Fully Finished, Garage Access, Heated, Walkout Level
Interior
Interior Features Attic, Crown Moldings, Efficiency, Floor Plan - Open, Kitchen - Island, Pantry, Primary Bath(s), Recessed Lighting, Stall Shower, Soaking Tub, Upgraded Countertops, Walk-in Closet(s), Window Treatments
Hot Water Electric
Heating Forced Air
Cooling Central A/C
Equipment Water Heater - Tankless, Washer, Stove, Stainless Steel Appliances, Refrigerator, Oven/Range - Gas, Microwave, Exhaust Fan, ENERGY STAR Refrigerator, ENERGY STAR Dishwasher, ENERGY STAR Clothes Washer, Energy Efficient Appliances, Dryer, Disposal
Fireplace N
Window Features Energy Efficient
Appliance Water Heater - Tankless, Washer, Stove, Stainless Steel Appliances, Refrigerator, Oven/Range - Gas, Microwave, Exhaust Fan, ENERGY STAR Refrigerator, ENERGY STAR Dishwasher, ENERGY STAR Clothes Washer, Energy Efficient Appliances, Dryer, Disposal
Heat Source Electric
Laundry Upper Floor
Exterior
Exterior Feature Deck(s)
Garage Garage Door Opener, Inside Access
Garage Spaces 2.0
Utilities Available Cable TV
Waterfront N
Water Access N
Accessibility Level Entry - Main
Porch Deck(s)
Parking Type Attached Garage, Driveway
Attached Garage 1
Total Parking Spaces 2
Garage Y
Building
Lot Description Rear Yard, Backs to Trees
Story 3
Foundation Slab
Sewer Public Sewer
Water Public
Architectural Style Contemporary
Level or Stories 3
Additional Building Above Grade, Below Grade
New Construction N
Schools
School District Gloucester Township Public Schools
Others
Pets Allowed Y
HOA Fee Include Common Area Maintenance,Lawn Maintenance,Snow Removal,Trash
Senior Community No
Tax ID 15-18321-00042
Ownership Fee Simple
SqFt Source Assessor
Acceptable Financing Cash, Conventional, FHA
Horse Property N
Listing Terms Cash, Conventional, FHA
Financing Cash,Conventional,FHA
Special Listing Condition Standard
Pets Description No Pet Restrictions
Read Less
Want to know what your home might be worth? Contact us for a FREE valuation!

Our team is ready to help you sell your home for the highest possible price ASAP

Bought with Sandra L Chambers • RE/MAX Select






