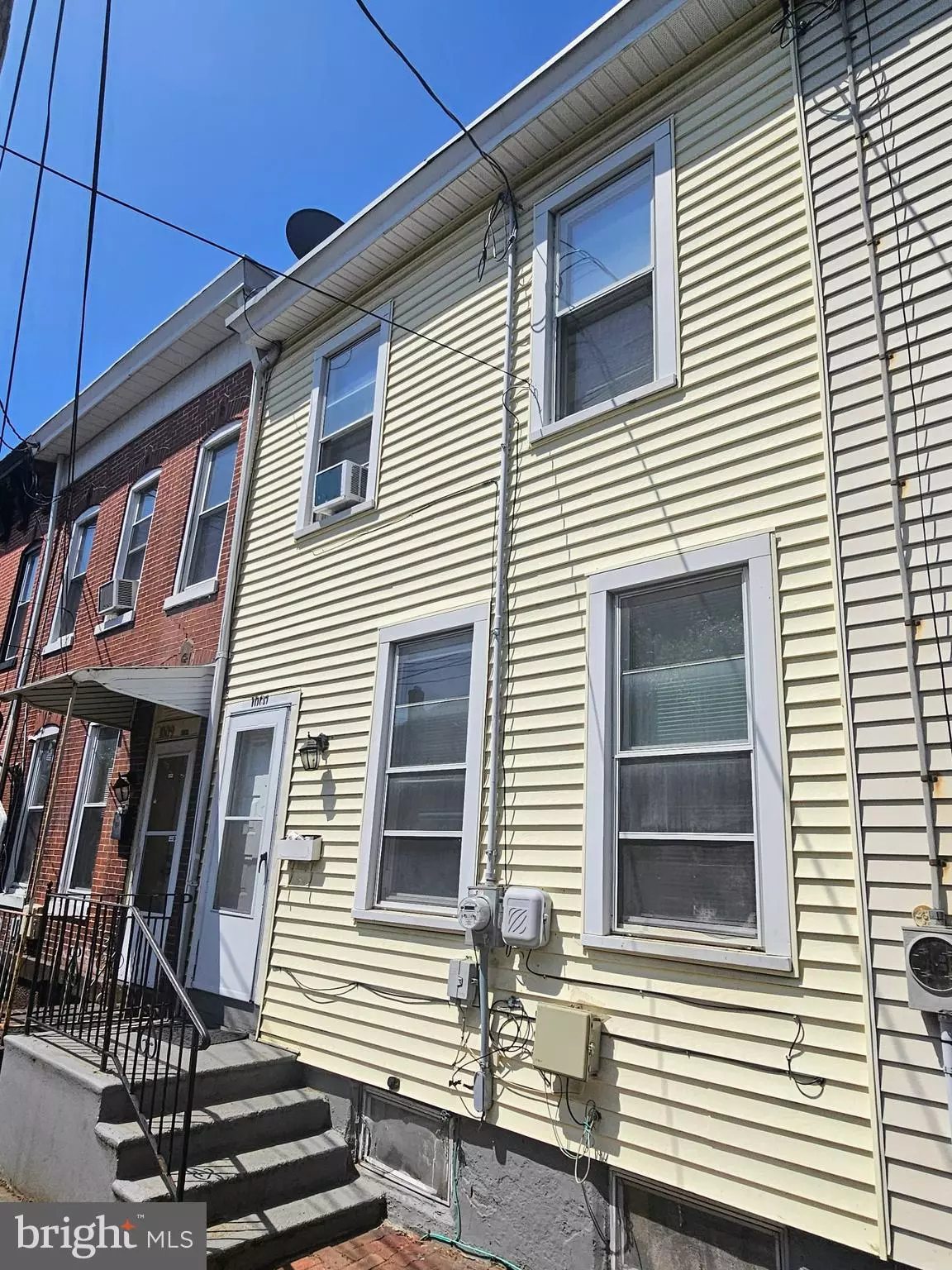$199,000
$199,000
For more information regarding the value of a property, please contact us for a free consultation.
1007 CHESTNUT AVE Trenton, NJ 08611
3 Beds
1 Bath
1,433 SqFt
Key Details
Sold Price $199,000
Property Type Townhouse
Sub Type Interior Row/Townhouse
Listing Status Sold
Purchase Type For Sale
Square Footage 1,433 sqft
Price per Sqft $138
Subdivision Chambersburg
MLS Listing ID NJME2043682
Sold Date 07/11/24
Style Straight Thru,Traditional
Bedrooms 3
Full Baths 1
HOA Y/N N
Abv Grd Liv Area 1,433
Originating Board BRIGHT
Year Built 1885
Annual Tax Amount $2,716
Tax Year 2023
Lot Size 1,639 Sqft
Acres 0.04
Lot Dimensions 16.90 x 97.00
Property Description
>
3 bedroom house in a vibrant section of Chambersburg. Well maintained house to be delivered vacant after the tenant moves in mid-June. Large back porch with grassy backyard for relaxation in the leafy, filtered sunlight. This spacious, approx. 1400SF house is ideal for a first time homebuyer, growing family or anyone that would like to spread out and make this place their own. Separate dining room and living room, plus a kitchen with new cabinets and appliances, and a mud room/laundry room off of the kitchen, next to the porch. Baseboard radiator heat and recently upgraded electric panel are some of the features that service the living space. Nearby, there are plenty of amenities including groceries, restaurants and clothing stores. Easy access to public transportation and commuter highways such as Route 1, 129, 195 and 206 make commuting feasible.
Location
State NJ
County Mercer
Area Trenton City (21111)
Zoning RES
Direction East
Rooms
Other Rooms Living Room, Dining Room, Primary Bedroom, Bedroom 2, Kitchen, Basement, Bedroom 1, Laundry
Basement Partial, Unfinished
Interior
Interior Features Kitchen - Eat-In
Hot Water Natural Gas
Heating Baseboard - Hot Water
Cooling Window Unit(s)
Flooring Luxury Vinyl Plank
Fireplace N
Heat Source Natural Gas
Laundry Main Floor
Exterior
Exterior Feature Porch(es)
Utilities Available Natural Gas Available, Electric Available, Sewer Available, Water Available
Water Access N
Roof Type Pitched
Accessibility Mobility Improvements
Porch Porch(es)
Garage N
Building
Lot Description Level, Rear Yard
Story 2
Foundation Stone, Brick/Mortar
Sewer Public Sewer
Water Public
Architectural Style Straight Thru, Traditional
Level or Stories 2
Additional Building Above Grade, Below Grade
Structure Type 9'+ Ceilings
New Construction N
Schools
School District Trenton Public Schools
Others
Pets Allowed Y
Senior Community No
Tax ID 11-16703-00003
Ownership Fee Simple
SqFt Source Assessor
Acceptable Financing FHA, Conventional, VA, Cash
Listing Terms FHA, Conventional, VA, Cash
Financing FHA,Conventional,VA,Cash
Special Listing Condition Standard
Pets Allowed Dogs OK, Cats OK
Read Less
Want to know what your home might be worth? Contact us for a FREE valuation!

Our team is ready to help you sell your home for the highest possible price ASAP

Bought with Rose Y Dunn • Keller Williams Premier





