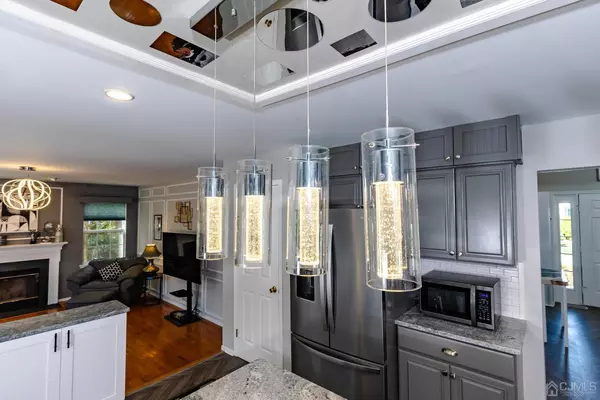$910,000
$869,000
4.7%For more information regarding the value of a property, please contact us for a free consultation.
1 Lysbeth LN Old Bridge, NJ 07747
4 Beds
2.5 Baths
2,349 SqFt
Key Details
Sold Price $910,000
Property Type Single Family Home
Sub Type Single Family Residence
Listing Status Sold
Purchase Type For Sale
Square Footage 2,349 sqft
Price per Sqft $387
Subdivision Highpointe Estates
MLS Listing ID 2411185R
Sold Date 07/12/24
Style Colonial,Development Home,Two Story
Bedrooms 4
Full Baths 2
Half Baths 1
HOA Fees $25/ann
HOA Y/N true
Originating Board CJMLS API
Year Built 1994
Annual Tax Amount $2,023
Tax Year 2023
Lot Size 7,840 Sqft
Acres 0.18
Lot Dimensions 0.18 x 7701.00
Property Description
Sophistication abounds this stately 2 story colonial,built by Matzel & Mumford nestled along the tree lined streets of pristine High Pointe Estates. Foyer leading to LR, DR, newer EIK w/travertine marble, hdrwd floors, step down to Sunken Family room w/ gas fireplace. Sliders leading to serene private yard. 2nd level includes large mstr. bdrm w/ Cthrl ceilings. Abundant sun, neutral paint colors & charming family room makes this home! Situated on private lot w/various trees along with mature grounds! Located near easiest access from all major highways, bus stop, train, restaurants & recreational activities. With the Hustle & Bustle of everyday life or enjoying a cup of coffee in yard, make this your tranquil retreat away from work!
Location
State NJ
County Middlesex
Rooms
Other Rooms Shed(s)
Basement Finished, Recreation Room, Utility Room
Dining Room Living Dining Combo, Formal Dining Room
Kitchen Granite/Corian Countertops, Kitchen Exhaust Fan, Kitchen Island, Pantry, Eat-in Kitchen
Interior
Interior Features Blinds, Cathedral Ceiling(s), Central Vacuum, Drapes-See Remarks, High Ceilings, Shades-Existing, Vaulted Ceiling(s), Entrance Foyer, Kitchen, 4 Bedrooms, Laundry Room, Bath Half, Living Room, Dining Room, Family Room, Florida Room, Bath Full, Bath Main, Attic, Other Room(s)
Heating Forced Air
Cooling Central Air, Ceiling Fan(s), Attic Fan
Flooring Laminate
Fireplaces Number 1
Fireplaces Type Fireplace Equipment, Wood Burning
Fireplace true
Window Features Blinds,Drapes,Shades-Existing
Appliance Self Cleaning Oven, Dishwasher, Disposal, Dryer, Free-Standing Freezer, Gas Range/Oven, Exhaust Fan, Microwave, Refrigerator, See Remarks, Washer, Kitchen Exhaust Fan, Gas Water Heater
Heat Source Natural Gas
Exterior
Exterior Feature Barbecue, Lawn Sprinklers, Deck, Patio, Enclosed Porch(es), Storage Shed
Garage Spaces 2.0
Pool None
Utilities Available Natural Gas Connected
Roof Type See Remarks
Porch Deck, Patio, Enclosed
Building
Lot Description Near Shopping, Corner Lot, Level, Near Public Transit
Faces Northeast
Story 3
Sewer Public Sewer
Water Public
Architectural Style Colonial, Development Home, Two Story
Others
HOA Fee Include Common Area Maintenance,See remarks,Ins Common Areas
Senior Community no
Tax ID 1512283000000056
Ownership Fee Simple
Energy Description Natural Gas
Pets Allowed Yes
Read Less
Want to know what your home might be worth? Contact us for a FREE valuation!

Our team is ready to help you sell your home for the highest possible price ASAP






