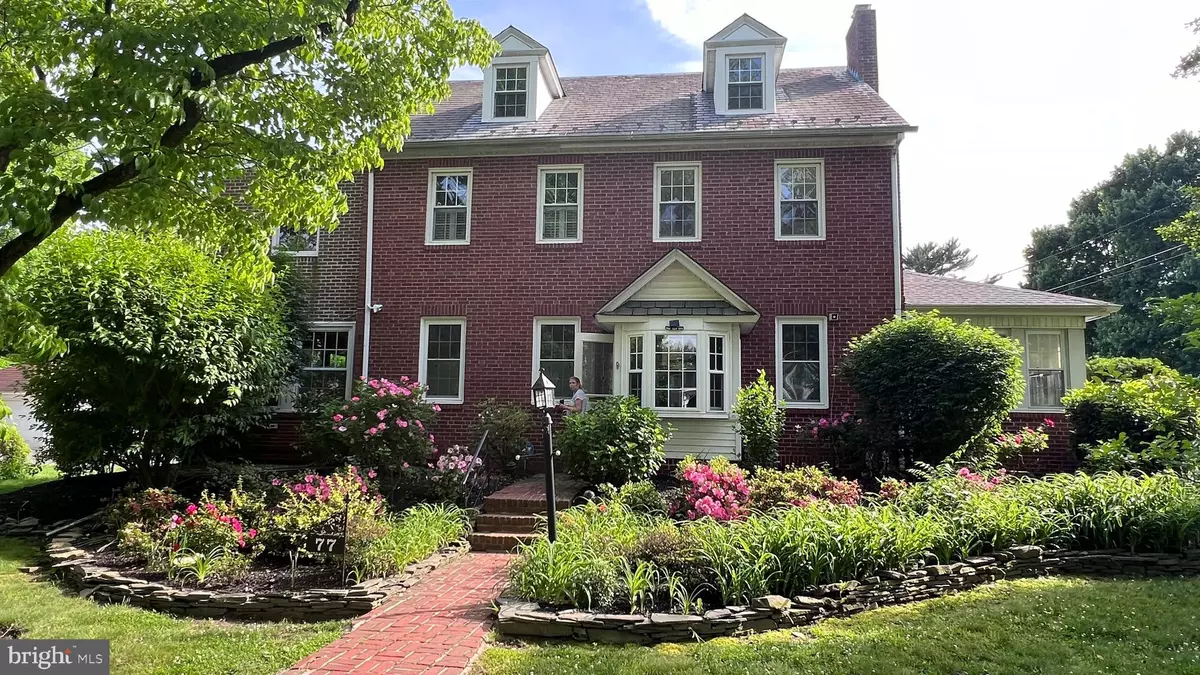$600,000
$650,000
7.7%For more information regarding the value of a property, please contact us for a free consultation.
77 E MAIN ST Marlton, NJ 08053
4 Beds
4 Baths
3,702 SqFt
Key Details
Sold Price $600,000
Property Type Single Family Home
Sub Type Detached
Listing Status Sold
Purchase Type For Sale
Square Footage 3,702 sqft
Price per Sqft $162
Subdivision None Available
MLS Listing ID NJBL2066170
Sold Date 07/19/24
Style Colonial
Bedrooms 4
Full Baths 3
Half Baths 1
HOA Y/N N
Abv Grd Liv Area 3,702
Originating Board BRIGHT
Year Built 1934
Annual Tax Amount $10,692
Tax Year 2023
Lot Size 0.432 Acres
Acres 0.43
Lot Dimensions 104.00 x 181.00
Property Description
Charm abounds in the huge and beautiful home in the heart of Marlton! You will be impressed by the quality and care this home has received. It is a unique property that offers the homeowner the opportunity to enjoy spacious living while earning income or running a home business on Main St. The main level offers a large living room with gas fireplace, dining room perfect for entertaining, spacious kitchen with ample cabinets and counters, as well as bonus room with adjoining full bath. This home has been impeccably maintained with the finest of details. The second level includes a very big bathroom with separate WC and three bedrooms full of natural light. The primary bedrooms will amaze you with a full walk-in closet as well as a large sitting room with an adorable private terrace. The third floor boasts a room-sized loft perfect for a home office or den, as well as two walk-in closets, a full bath, and a big bedroom featuring new wood walls. Other notable features include gorgeous wood floors, cedar closets, glass French doors, Plantation shutters, and a quaint dining room built-in. The windows and AC have been recently replaced. The full basement has been finished for added recreational space, as well as a separate utility/storage room and laundry. Outside, this home is equally well-maintained! The landscaping will take your breath away as you appreciate the stately appearance. It includes a detached two-car garage and private driveway, while the side street offers extra street parking. Included in the 3700 SF of impressive living space is a 700 SF commercial space on the main level with a half bath and separate entrance. Currently rented month-to-month to a dog grooming business, it could provide income or the owner could use it for their own home business. It also has great potential for an in-law suite or separate apartment! This gorgeous home offers a wealth of charm and opportunity!
Location
State NJ
County Burlington
Area Evesham Twp (20313)
Zoning C-3
Rooms
Other Rooms Living Room, Dining Room, Primary Bedroom, Sitting Room, Bedroom 2, Bedroom 3, Kitchen, Basement, Bedroom 1, Study, Sun/Florida Room, Laundry, Loft, Other, Utility Room, Commercial/Retail Space, Bathroom 1, Bathroom 2, Bathroom 3
Basement Fully Finished, Outside Entrance
Interior
Interior Features Formal/Separate Dining Room, Kitchen - Eat-In, Walk-in Closet(s), Wood Floors
Hot Water Natural Gas
Heating Baseboard - Hot Water
Cooling Central A/C
Flooring Vinyl, Hardwood
Fireplaces Number 1
Fireplaces Type Gas/Propane
Furnishings No
Fireplace Y
Heat Source Natural Gas
Laundry Basement
Exterior
Parking Features Garage - Front Entry
Garage Spaces 4.0
Water Access N
Roof Type Slate
Accessibility None
Total Parking Spaces 4
Garage Y
Building
Story 3
Foundation Brick/Mortar
Sewer Public Sewer
Water Public
Architectural Style Colonial
Level or Stories 3
Additional Building Above Grade, Below Grade
New Construction N
Schools
School District Evesham Township
Others
Pets Allowed Y
Senior Community No
Tax ID 13-00004 12-00005
Ownership Fee Simple
SqFt Source Assessor
Acceptable Financing Conventional, Cash, FHA, VA
Horse Property N
Listing Terms Conventional, Cash, FHA, VA
Financing Conventional,Cash,FHA,VA
Special Listing Condition Standard
Pets Allowed No Pet Restrictions
Read Less
Want to know what your home might be worth? Contact us for a FREE valuation!

Our team is ready to help you sell your home for the highest possible price ASAP

Bought with Valerie Bertsch • Compass New Jersey, LLC - Moorestown





