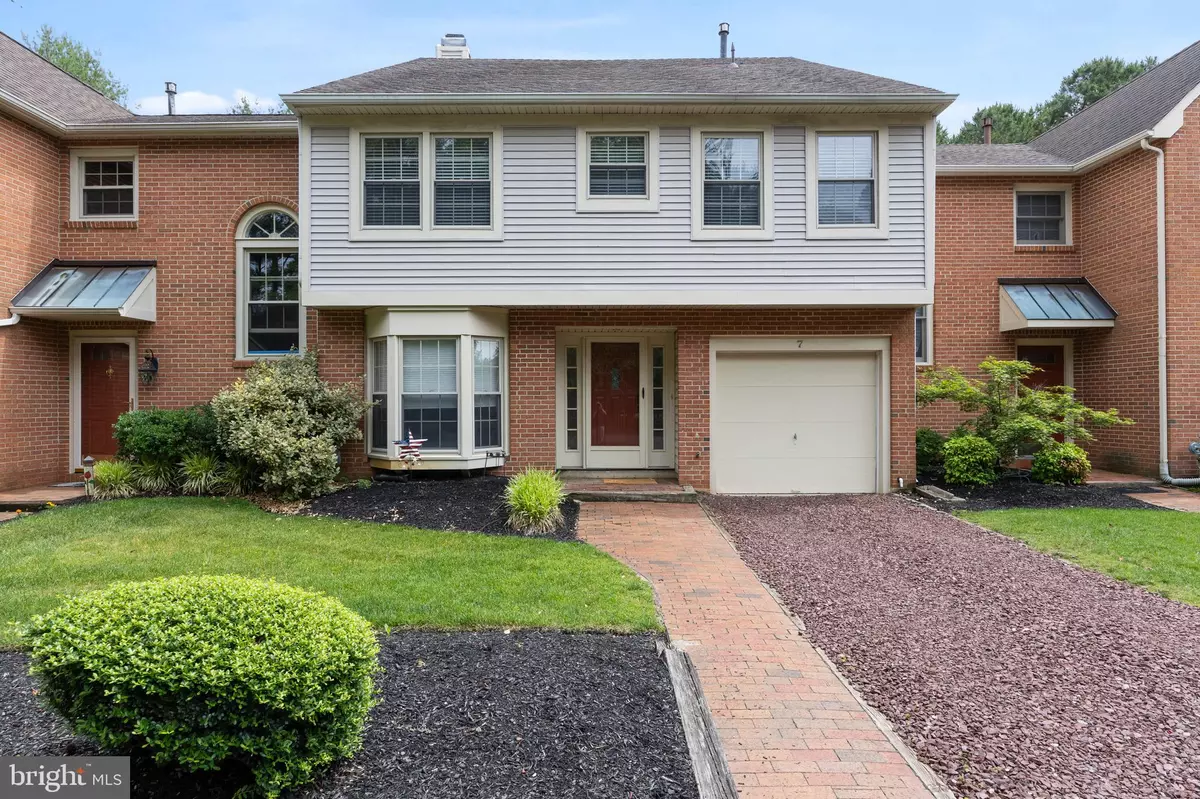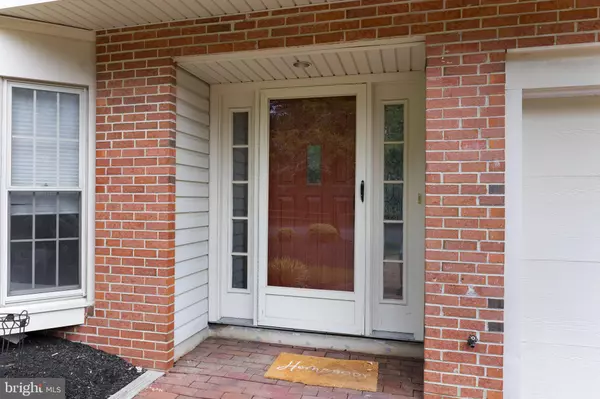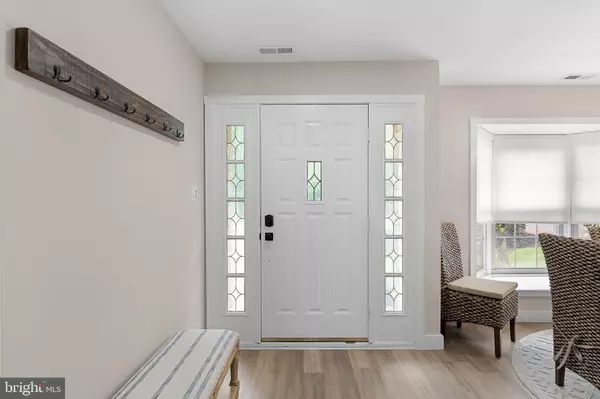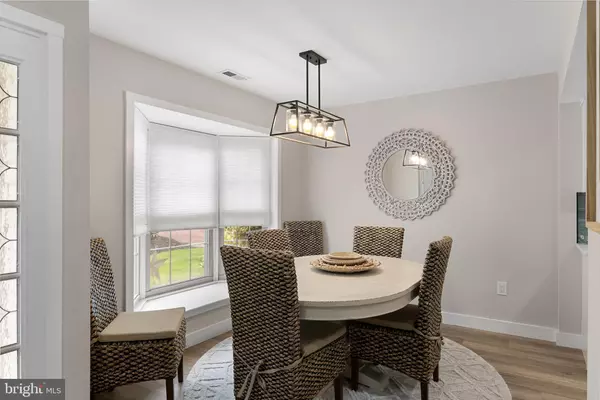$485,000
$474,900
2.1%For more information regarding the value of a property, please contact us for a free consultation.
7 MAJESTIC WAY Marlton, NJ 08053
4 Beds
3 Baths
2,453 SqFt
Key Details
Sold Price $485,000
Property Type Condo
Sub Type Condo/Co-op
Listing Status Sold
Purchase Type For Sale
Square Footage 2,453 sqft
Price per Sqft $197
Subdivision Governors Walk
MLS Listing ID NJBL2062534
Sold Date 07/22/24
Style A-Frame
Bedrooms 4
Full Baths 2
Half Baths 1
Condo Fees $375/ann
HOA Fees $155/qua
HOA Y/N Y
Abv Grd Liv Area 2,453
Originating Board BRIGHT
Year Built 1987
Annual Tax Amount $7,398
Tax Year 2022
Lot Dimensions 28.00 x 113.00
Property Description
Experience luxury living at its finest in this fully renovated four bedroom, two and half bath townhouse overlooking the second tee box of the Links Golf Course at Kings Grant. This stunning townhome boasts modern finishes throughout. The main floor has an expanded living area which leads into a full dining area. The oversized kitchen is adorned with white shaker cabinets, quartz countertops, subway tile backsplash and upgraded stainless steel appliances along with a farmhouse sink. The kitchen opens to a full breakfast nook with a large bay window and also includes a separate coffee bar area with built-in beverage fridge. The second floor includes three large bedrooms including a luxurious primary bedroom, with sitting area, walk-in closet and adjoining primary bathroom with oversized glass walk-in shower. The top floor boasts a fourth oversized bedroom, including another walk-in closet, with separate entertaining area complete with modern electric fireplace. Entertain guests in the spacious open concept living area or unwind on the private patio. Whether you're a golfer or looking for a great house to raise a family, this townhouse has it all. This property is a must see! Schedule your showing today.
Location
State NJ
County Burlington
Area Evesham Twp (20313)
Zoning RD-1
Rooms
Main Level Bedrooms 4
Interior
Hot Water Natural Gas
Heating Forced Air
Cooling Central A/C
Flooring Luxury Vinyl Plank, Carpet
Fireplaces Number 1
Fireplaces Type Electric
Equipment Negotiable
Furnishings Yes
Fireplace Y
Heat Source Natural Gas
Laundry Upper Floor
Exterior
Exterior Feature Patio(s)
Parking Features Garage - Front Entry
Garage Spaces 3.0
Utilities Available Under Ground
Water Access N
View Golf Course
Roof Type Shingle
Accessibility >84\" Garage Door
Porch Patio(s)
Attached Garage 3
Total Parking Spaces 3
Garage Y
Building
Story 3
Foundation Slab
Sewer Public Sewer
Water Public
Architectural Style A-Frame
Level or Stories 3
Additional Building Above Grade, Below Grade
Structure Type Dry Wall
New Construction N
Schools
Elementary Schools Rice
Middle Schools Marlton Middle M.S.
High Schools Cherokee H.S.
School District Evesham Township
Others
Pets Allowed Y
Senior Community No
Tax ID 13-00052 15-00008
Ownership Other
Acceptable Financing Conventional, Cash, FHA, VA
Listing Terms Conventional, Cash, FHA, VA
Financing Conventional,Cash,FHA,VA
Special Listing Condition Standard
Pets Allowed No Pet Restrictions
Read Less
Want to know what your home might be worth? Contact us for a FREE valuation!

Our team is ready to help you sell your home for the highest possible price ASAP

Bought with Kelly Toll Guzman • Century 21 Alliance-Cherry Hill





