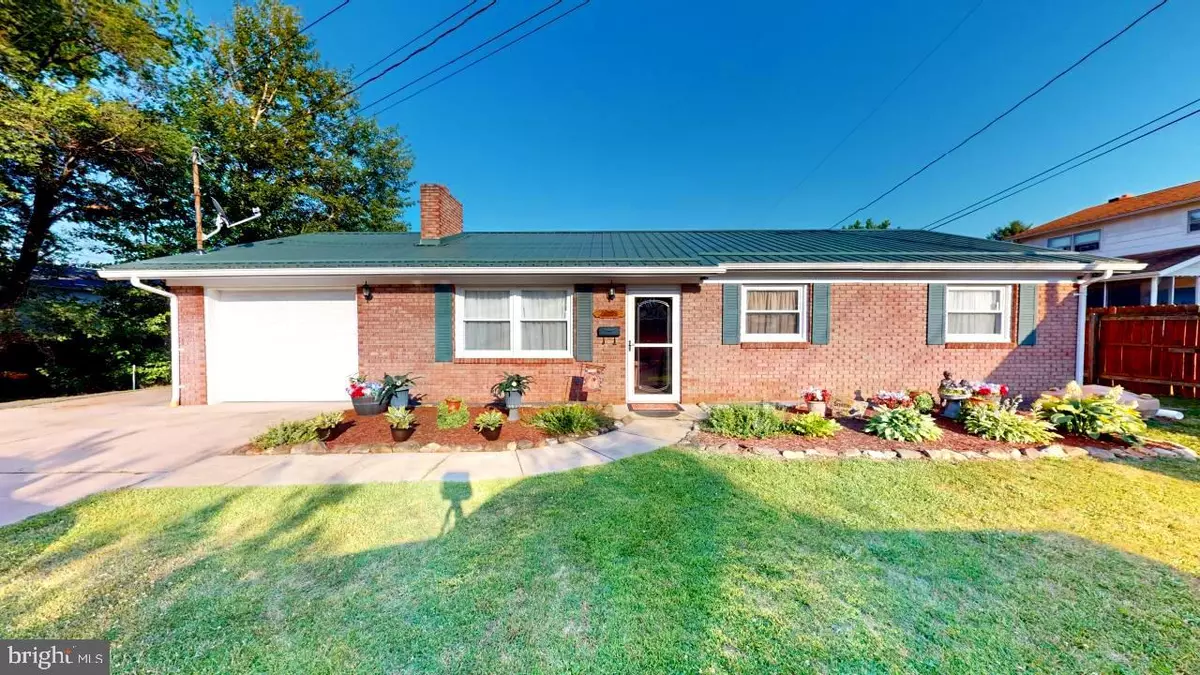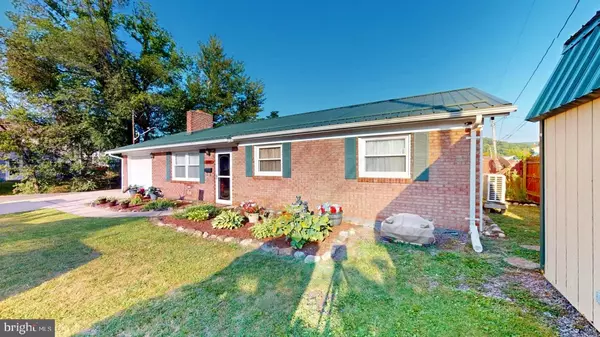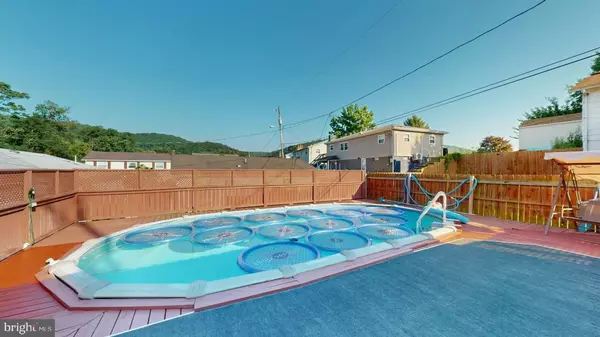$199,000
$199,500
0.3%For more information regarding the value of a property, please contact us for a free consultation.
4 LUDWICK COURT Keyser, WV 26726
3 Beds
2 Baths
1,398 SqFt
Key Details
Sold Price $199,000
Property Type Single Family Home
Sub Type Detached
Listing Status Sold
Purchase Type For Sale
Square Footage 1,398 sqft
Price per Sqft $142
Subdivision Airport Addition
MLS Listing ID WVMI2002696
Sold Date 07/25/24
Style Ranch/Rambler
Bedrooms 3
Full Baths 1
Half Baths 1
HOA Y/N N
Abv Grd Liv Area 1,398
Originating Board BRIGHT
Year Built 1984
Annual Tax Amount $668
Tax Year 1997
Lot Size 6,240 Sqft
Acres 0.14
Property Description
4 Ludwick Court is a ranch-style home nestled in the small town of Keyser, WV, which embodies a charming blend of simplicity and comfort. Its single-story layout sprawls horizontally with the convenience of single-level living. The layout is designed for easy living, with a floor plan that connects the living, dining, sunroom, and kitchen areas seamlessly.
The home has nice curb appeal with wide eaves that offer a welcoming silhouette against neighborhood scenery. The exterior features a combination of brick and siding, reflecting a balance of durability and traditional aesthetics. The landscaping is low-maintenance, with some lawn space and room for light gardening. The backyard's main features are a quaint screened porch and the pool; truly an oasis in your own backyard!
Many quality updates, excellent maintenance, and pride of ownership shine through in this home. Do not overlook the metal roof, replacement windows, or central A/C and heat pump which are all just a few years old.
This home will become more than just a dwelling—it will be your home in a close-knit community. Walkable streets are one of the best attributes of the Airport Addition. Plus, all the conveniences you need are just a short drive away.
Call today to schedule your exclusive showing appointment.
Location
State WV
County Mineral
Zoning R - RESIDENTIAL
Direction East
Rooms
Other Rooms Living Room, Primary Bedroom, Bedroom 2, Bedroom 3, Kitchen, Family Room, Screened Porch
Main Level Bedrooms 3
Interior
Interior Features Family Room Off Kitchen, Kitchen - Country, Primary Bath(s), Floor Plan - Traditional
Hot Water Electric
Heating Baseboard - Electric, Heat Pump(s)
Cooling Central A/C
Fireplaces Number 1
Equipment Oven/Range - Electric, Refrigerator
Fireplace Y
Window Features Replacement,Vinyl Clad,Screens
Appliance Oven/Range - Electric, Refrigerator
Heat Source Electric
Laundry Main Floor
Exterior
Exterior Feature Deck(s)
Parking Features Garage - Front Entry
Garage Spaces 4.0
Fence Partially, Rear
Pool Above Ground, Fenced
Utilities Available Cable TV Available
Water Access N
View City
Roof Type Metal
Street Surface Black Top
Accessibility Level Entry - Main, No Stairs
Porch Deck(s)
Attached Garage 1
Total Parking Spaces 4
Garage Y
Building
Story 1
Foundation Slab
Sewer Public Sewer
Water Public
Architectural Style Ranch/Rambler
Level or Stories 1
Additional Building Above Grade
New Construction N
Schools
High Schools Keyser
School District Mineral County Schools
Others
Senior Community No
Tax ID 07 9A006000000000
Ownership Fee Simple
SqFt Source Estimated
Acceptable Financing Cash, Conventional, FHA, USDA, VA
Listing Terms Cash, Conventional, FHA, USDA, VA
Financing Cash,Conventional,FHA,USDA,VA
Special Listing Condition Standard
Read Less
Want to know what your home might be worth? Contact us for a FREE valuation!

Our team is ready to help you sell your home for the highest possible price ASAP

Bought with Robert L DelSignore • Coldwell Banker Home Town Realty





