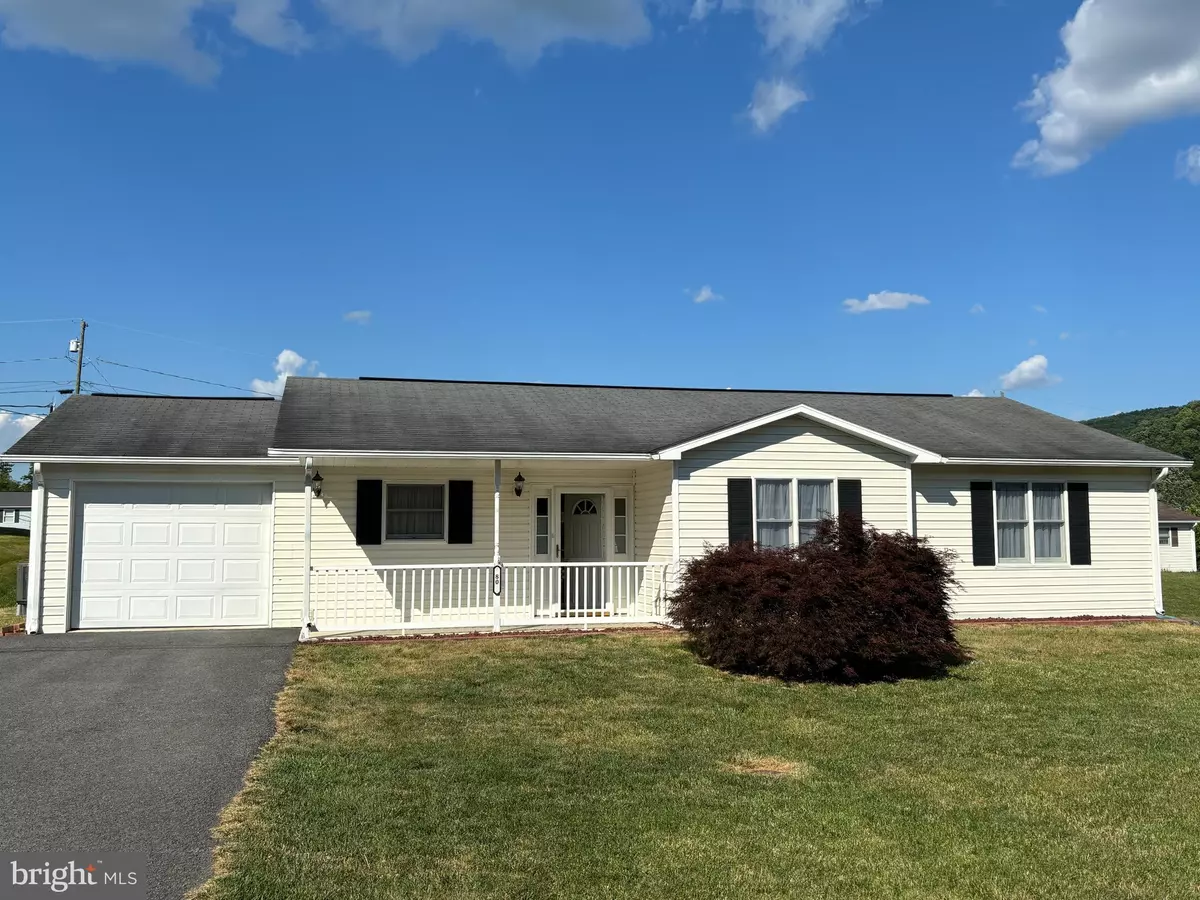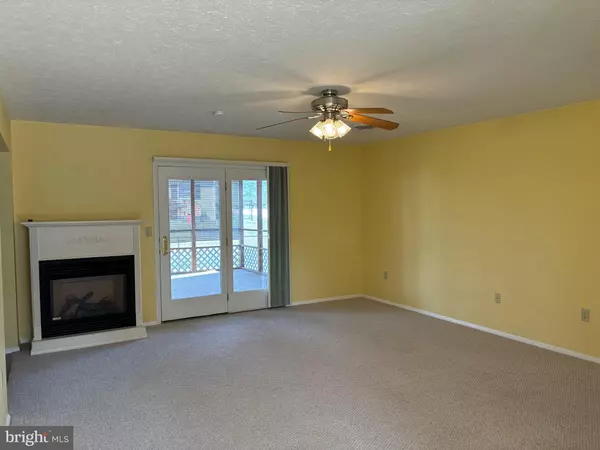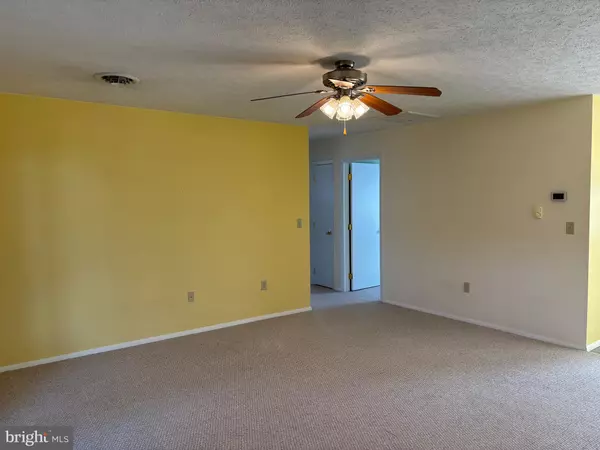$196,000
$194,000
1.0%For more information regarding the value of a property, please contact us for a free consultation.
80 MEADOW ST Keyser, WV 26726
3 Beds
2 Baths
1,227 SqFt
Key Details
Sold Price $196,000
Property Type Single Family Home
Sub Type Detached
Listing Status Sold
Purchase Type For Sale
Square Footage 1,227 sqft
Price per Sqft $159
Subdivision Quail Valley Estates
MLS Listing ID WVMI2002710
Sold Date 07/31/24
Style Ranch/Rambler
Bedrooms 3
Full Baths 1
Half Baths 1
HOA Fees $8
HOA Y/N Y
Abv Grd Liv Area 1,227
Originating Board BRIGHT
Year Built 2007
Annual Tax Amount $682
Tax Year 2023
Lot Size 8,276 Sqft
Acres 0.19
Property Description
Great Location, Great House, Great Price...Easy to care for Rancher with 3 bedrooms, 1 1/2 bathrooms in a desirable location with some features to set it apart such as the relaxing screened in porch with skylights and cozy fireplace. The master bedroom has a walk in closet and an on-suite half bath. The floorplan provides convenience with a designated table area in the spacious kitchen and the laundry room is located right off the kitchen as well. The single car garage with a convenient garage door opener has shelving for storage.
Location
State WV
County Mineral
Zoning 101
Rooms
Other Rooms Living Room, Bedroom 2, Bedroom 3, Kitchen, Laundry, Bathroom 1, Screened Porch
Main Level Bedrooms 3
Interior
Interior Features Attic, Ceiling Fan(s), Combination Kitchen/Dining, Entry Level Bedroom, Kitchen - Table Space, Skylight(s), Walk-in Closet(s), Window Treatments
Hot Water Electric
Heating Heat Pump(s)
Cooling Central A/C, Ceiling Fan(s)
Flooring Carpet, Vinyl
Fireplaces Number 1
Fireplaces Type Gas/Propane
Equipment Dishwasher, Oven/Range - Electric, Range Hood, Water Heater
Furnishings No
Fireplace Y
Appliance Dishwasher, Oven/Range - Electric, Range Hood, Water Heater
Heat Source Electric, Propane - Owned
Laundry Main Floor, Hookup
Exterior
Parking Features Garage - Front Entry, Garage Door Opener, Inside Access
Garage Spaces 3.0
Utilities Available Phone Available, Propane, Cable TV Available
Water Access N
Roof Type Shingle
Accessibility Level Entry - Main
Attached Garage 1
Total Parking Spaces 3
Garage Y
Building
Lot Description Front Yard, Rear Yard, Road Frontage, Rural
Story 1
Foundation Slab
Sewer Public Sewer
Water Public
Architectural Style Ranch/Rambler
Level or Stories 1
Additional Building Above Grade, Below Grade
Structure Type Dry Wall
New Construction N
Schools
School District Mineral County Schools
Others
Pets Allowed Y
Senior Community No
Tax ID 06 15H019700000000
Ownership Fee Simple
SqFt Source Estimated
Security Features Smoke Detector
Acceptable Financing Cash, Conventional, FHA, USDA, VA, Other
Horse Property N
Listing Terms Cash, Conventional, FHA, USDA, VA, Other
Financing Cash,Conventional,FHA,USDA,VA,Other
Special Listing Condition Standard
Pets Allowed Cats OK, Dogs OK
Read Less
Want to know what your home might be worth? Contact us for a FREE valuation!

Our team is ready to help you sell your home for the highest possible price ASAP

Bought with Robert L DelSignore • Coldwell Banker Home Town Realty





