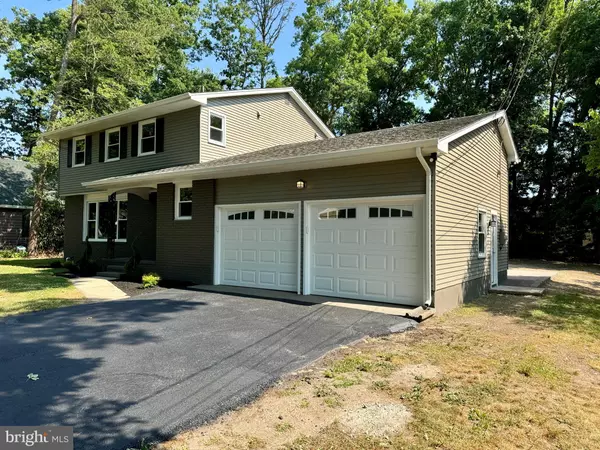$450,000
$459,900
2.2%For more information regarding the value of a property, please contact us for a free consultation.
2920 WYNNEWOOD DR Vineland, NJ 08361
4 Beds
3 Baths
2,168 SqFt
Key Details
Sold Price $450,000
Property Type Single Family Home
Sub Type Detached
Listing Status Sold
Purchase Type For Sale
Square Footage 2,168 sqft
Price per Sqft $207
Subdivision None Available
MLS Listing ID NJCB2018760
Sold Date 08/02/24
Style Colonial
Bedrooms 4
Full Baths 2
Half Baths 1
HOA Y/N N
Abv Grd Liv Area 2,168
Originating Board BRIGHT
Year Built 1969
Annual Tax Amount $6,363
Tax Year 2023
Lot Size 0.344 Acres
Acres 0.34
Lot Dimensions 100.00 x 150.00
Property Description
Welcome to this completely rehabbed 4 bedroom 2-1/2 bathroom Colonial on a large lot in a coveted Vineland neighborhood. Step up onto the inviting slate porch and enter the spacious foyer with a convenient coat closet and gorgeous half bath with quartz countertop. To your left is the light-filled living room and dining room boasting beautifully refinished walnut hardwood floors. This leads to the kitchen with an abundance of soft-close white shaker cabinets, SS appliances and granite countertops with custom-built bar top seating that overlooks the family room. There you will find a brick wood-burning fireplace that spans the whole wall, oak ceiling beams, LVP flooring that continues from the kitchen, a door that leads to both a covered porch and a separate EP Henry paver area perfect for outdoor entertaining. The 1st floor laundry with a utility sink has a door that leads to a large, high ceiling 2-car garage with new garage doors and openers and a separate side door entrance. The hardwood floors continue throughout the 2nd floor, where you will find a Primary Bedroom that has an oversized closet with modern barn door sliders and an ensuite bathroom with a custom tiled 5' shower with glass doors, an accent niche, rainfall shower heads and handheld body sprayer. Three additional bedrooms and the full bathroom with a 6' double vanity, granite top and custom tiled accent wall complete the 2nd floor. The finished basement has endless possibilities, with a large open space and a separate office or bonus room. The list of upgrades include: NEW hot water heater, HVAC system, windows, kitchen, appliances, bathrooms, EP Henry patio, garage doors, landscaping, freshly seal-coated driveway. This home is truly move-in ready. Make your appointment today!
Location
State NJ
County Cumberland
Area Vineland City (20614)
Zoning 01
Rooms
Other Rooms Living Room, Dining Room, Primary Bedroom, Bedroom 2, Bedroom 3, Bedroom 4, Kitchen, Family Room, Laundry
Basement Full, Fully Finished, Interior Access
Interior
Interior Features Sprinkler System
Hot Water Natural Gas
Heating Forced Air
Cooling Central A/C, Ceiling Fan(s)
Fireplaces Number 1
Fireplaces Type Wood, Brick
Fireplace Y
Heat Source Natural Gas
Laundry Main Floor
Exterior
Exterior Feature Patio(s)
Waterfront N
Water Access N
Roof Type Shingle
Accessibility None
Porch Patio(s)
Parking Type On Street, Driveway
Garage N
Building
Lot Description Trees/Wooded
Story 2
Foundation Block
Sewer Public Sewer
Water Public
Architectural Style Colonial
Level or Stories 2
Additional Building Above Grade, Below Grade
New Construction N
Schools
School District City Of Vineland Board Of Education
Others
Senior Community No
Tax ID 14-05204-00074
Ownership Fee Simple
SqFt Source Assessor
Special Listing Condition Standard
Read Less
Want to know what your home might be worth? Contact us for a FREE valuation!

Our team is ready to help you sell your home for the highest possible price ASAP

Bought with Natasha Heredia • Keller Williams Prime Realty






