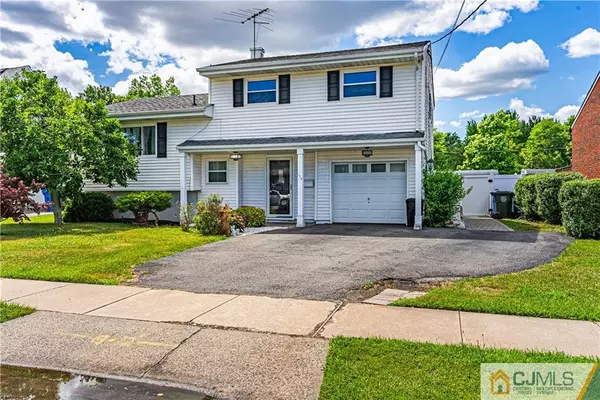$470,000
$450,000
4.4%For more information regarding the value of a property, please contact us for a free consultation.
175 Rosewood LN Port Reading, NJ 07064
4 Beds
1.5 Baths
1,192 SqFt
Key Details
Sold Price $470,000
Property Type Single Family Home
Sub Type Single Family Residence
Listing Status Sold
Purchase Type For Sale
Square Footage 1,192 sqft
Price per Sqft $394
Subdivision Port Reading
MLS Listing ID 2354727M
Sold Date 08/08/24
Style Split Level
Bedrooms 4
Full Baths 1
Half Baths 1
Originating Board CJMLS API
Year Built 1958
Annual Tax Amount $8,964
Tax Year 2023
Lot Size 5,941 Sqft
Acres 0.1364
Lot Dimensions 60X99
Property Description
Welcome to this charming 4-bed, 1.5-bath split-level home in desirable Port Reading, NJ! Situated on a beautiful street and brimming with natural light, this property offers the perfect blend of comfort and convenience. Its prime location provides easy access to major routes like the NJ Turnpike, Garden State Parkway, and NJ Transit, making commuting a breeze. You'll find that most major items were completed in 2014, including the roof, windows, and HVAC system, ensuring peace of mind for years to come. Level one features a foyer, bedroom, and powder room. Level 2 features a large living room, dining room, and kitchen. Hardwood floors throughout! The house features low-maintenance vinyl siding and a spacious two-car width driveway leading to a one-car garage, providing ample parking space. Step into the backyard, a flat, fully fenced oasis with a durable PVC fence, ideal for pets, play, and gatherings. The paver patio offers a lovely spot for outdoor dining or relaxing in the sun. The full, dry unfinished basement presents endless possibilities for storage, a workshop, or future finishing to suit your needs. This well-maintained home is ready for you to move in and make your own. Don't miss out on this fantastic opportunity to own a lovely property in an amazing location, close to everything you need.
Location
State NJ
County Middlesex
Zoning R-6
Rooms
Basement Full, Storage Space, Workshop
Dining Room Formal Dining Room
Kitchen Separate Dining Area
Interior
Interior Features 1 Bedroom, Bath Half, Entrance Foyer, Dining Room, Family Room, Kitchen, 3 Bedrooms, Bath Main
Heating Forced Air
Cooling Central Air
Flooring Wood
Fireplace false
Appliance Refrigerator, See Remarks, Range
Heat Source Natural Gas
Exterior
Garage Spaces 1.0
Utilities Available Natural Gas Connected
Roof Type Asphalt
Building
Lot Description Level
Story 2
Sewer Public Sewer
Water Public
Architectural Style Split Level
Others
Senior Community no
Tax ID 2501049000000004
Ownership Fee Simple
Energy Description Natural Gas
Read Less
Want to know what your home might be worth? Contact us for a FREE valuation!

Our team is ready to help you sell your home for the highest possible price ASAP






