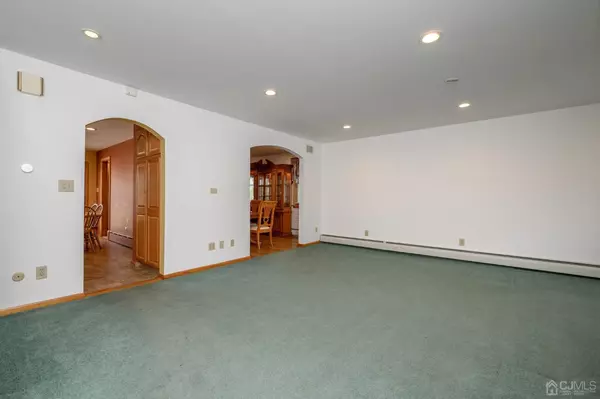$585,000
$535,000
9.3%For more information regarding the value of a property, please contact us for a free consultation.
521 Spruce ST Roselle Park, NJ 07204
3 Beds
1.5 Baths
1,602 SqFt
Key Details
Sold Price $585,000
Property Type Single Family Home
Sub Type Single Family Residence
Listing Status Sold
Purchase Type For Sale
Square Footage 1,602 sqft
Price per Sqft $365
MLS Listing ID 2413213R
Sold Date 08/06/24
Style Colonial
Bedrooms 3
Full Baths 1
Half Baths 1
Originating Board CJMLS API
Year Built 1926
Annual Tax Amount $11,836
Tax Year 2023
Lot Size 4,800 Sqft
Acres 0.1102
Lot Dimensions 120.00 x 40.00
Property Description
Welcome Home! Beautiful 3 Bed 1.5 Bath Colonial in a quiet & friendly neighborhood in Roselle Park is ready and waiting for you! Meticulously maintained inside and out, just pack your bags, move right in, and add your personal touches. The Foyer entry welcomes you in to find a full size sliding door closet and recessed lighting throughout. The light & bright spacious Living Rm streams tons of natural light through the Bay window. An effortless flow to the large formal Dining Rm featuring hardwood floors makes this a perfect space for entertaining guests. Make your way to the Eat in Kitchen adorned with recessed lighting & a plethora of cabinetry for storing all of your kitchen. 1/2 Bath on this main level is so convenient. Upstairs, the main full bath with tub shower + 3 generous Bedrooms including the Master. Master Bedroom boasts 2 Double Sliding door closets for all of your personals. Finish off the Attic and Basement for even more living space or enjoy the excess storage space they offer. Relax outdoors in the plush yard, all fenced in for your privacy. Detached 1 car Garage and Oversized concrete driveway offers ample parking. Close to Shopping, Dining, Schools, the town library, Roselle Park Train Station, Bus stop, and major roads for easy commuting. Don't wait, this one won't last! Come & see TODAY!!
Location
State NJ
County Union
Community Curbs, Sidewalks
Zoning R-1
Rooms
Basement Full, Storage Space, Interior Entry, Utility Room, Laundry Facilities
Dining Room Formal Dining Room
Kitchen Eat-in Kitchen
Interior
Interior Features Drapes-See Remarks, Security System, Kitchen, Bath Half, Living Room, Dining Room, 3 Bedrooms, Bath Full, Attic
Heating Zoned, Baseboard Hotwater
Cooling Central Air, Ceiling Fan(s), Zoned
Flooring Carpet, Ceramic Tile, Wood
Fireplace false
Window Features Drapes
Appliance Dishwasher, Dryer, Gas Range/Oven, Microwave, Refrigerator, See Remarks, Washer, Gas Water Heater
Heat Source Natural Gas
Exterior
Exterior Feature Curbs, Deck, Sidewalk, Fencing/Wall, Yard
Garage Spaces 1.0
Fence Fencing/Wall
Pool None
Community Features Curbs, Sidewalks
Utilities Available Electricity Connected, Natural Gas Connected
Roof Type Asphalt
Porch Deck
Building
Lot Description Near Shopping, Near Train, Level, Near Public Transit
Story 2
Sewer Public Sewer
Water Public
Architectural Style Colonial
Others
Senior Community no
Tax ID 1500803000000005
Ownership Fee Simple
Security Features Security System
Energy Description Natural Gas
Read Less
Want to know what your home might be worth? Contact us for a FREE valuation!

Our team is ready to help you sell your home for the highest possible price ASAP






