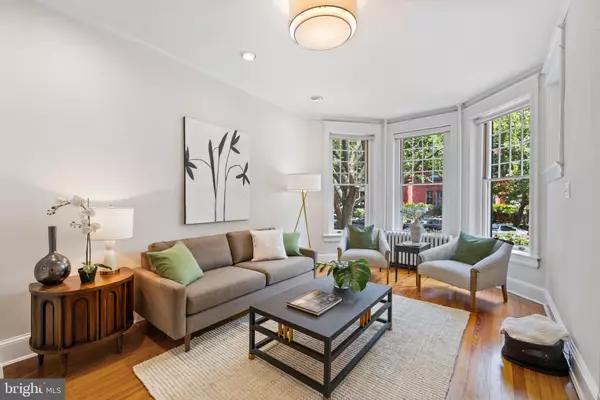$1,225,000
$1,225,000
For more information regarding the value of a property, please contact us for a free consultation.
115 KENTUCKY AVE SE Washington, DC 20003
4 Beds
3 Baths
1,986 SqFt
Key Details
Sold Price $1,225,000
Property Type Townhouse
Sub Type Interior Row/Townhouse
Listing Status Sold
Purchase Type For Sale
Square Footage 1,986 sqft
Price per Sqft $616
Subdivision Capitol Hill
MLS Listing ID DCDC2149614
Sold Date 08/19/24
Style Victorian
Bedrooms 4
Full Baths 3
HOA Y/N N
Abv Grd Liv Area 1,486
Originating Board BRIGHT
Year Built 1909
Annual Tax Amount $8,881
Tax Year 2024
Lot Size 1,139 Sqft
Acres 0.03
Property Description
Perfect Perspective ON Lincoln Park!
RICH repository of original architectural elements, from facade stone and slate to hardwood floors, leaded glass, pristine pocket doors and pressed tin ceilings. Vintage vestibule leads to grand living and dining rooms, followed by updated kitchen and full bath. Take in the serene view of Lincoln Park from the living room bay or your tree-top front bedroom. Three real upper rooms offer plenty of room for the whole family, plus lovely upper deck. Just above your head sits a super solar array supplying all the power the home needs. Back down to earth, the lower level makes the perfect space for movie night, visiting friends/family, or short term rental at the epicenter of Capitol Hill. Make your mark on the Park!
OPEN FRIDAY 5-7P + SATURDAY + SUNDAY 1-3P or Call us for a private tour.
Location
State DC
County Washington
Zoning RF-1
Direction Northeast
Rooms
Basement Connecting Stairway, Front Entrance, Rear Entrance
Interior
Interior Features Ceiling Fan(s), Carpet, Floor Plan - Traditional, Formal/Separate Dining Room, Recessed Lighting, Window Treatments, Wood Floors
Hot Water Natural Gas
Heating Radiator, Forced Air
Cooling Central A/C, Window Unit(s)
Flooring Hardwood, Marble, Stone, Carpet, Ceramic Tile
Furnishings No
Fireplace N
Heat Source Natural Gas
Laundry Lower Floor
Exterior
Exterior Feature Deck(s)
Fence Wood, Privacy, Rear
Utilities Available Under Ground
Waterfront N
Water Access N
View City
Roof Type Rubber
Accessibility None
Porch Deck(s)
Parking Type On Street
Garage N
Building
Story 3
Foundation Concrete Perimeter
Sewer Public Sewer
Water Public
Architectural Style Victorian
Level or Stories 3
Additional Building Above Grade, Below Grade
Structure Type 9'+ Ceilings,Plaster Walls
New Construction N
Schools
School District District Of Columbia Public Schools
Others
Pets Allowed Y
Senior Community No
Tax ID 1014//0016
Ownership Fee Simple
SqFt Source Assessor
Acceptable Financing Cash, Conventional, FHA, VA
Horse Property N
Listing Terms Cash, Conventional, FHA, VA
Financing Cash,Conventional,FHA,VA
Special Listing Condition Standard
Pets Description No Pet Restrictions
Read Less
Want to know what your home might be worth? Contact us for a FREE valuation!

Our team is ready to help you sell your home for the highest possible price ASAP

Bought with Denise E Verburg • Compass






