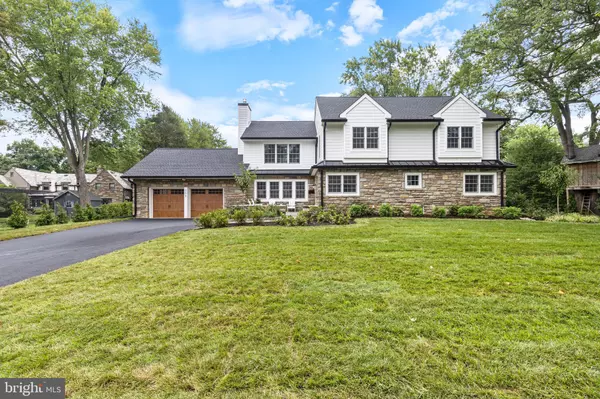$1,650,000
$1,450,000
13.8%For more information regarding the value of a property, please contact us for a free consultation.
208 SYCAMORE LN Wallingford, PA 19086
5 Beds
4 Baths
5,065 SqFt
Key Details
Sold Price $1,650,000
Property Type Single Family Home
Sub Type Detached
Listing Status Sold
Purchase Type For Sale
Square Footage 5,065 sqft
Price per Sqft $325
Subdivision Lapidea Hills
MLS Listing ID PADE2067874
Sold Date 08/22/24
Style Colonial
Bedrooms 5
Full Baths 3
Half Baths 1
HOA Y/N N
Abv Grd Liv Area 3,636
Originating Board BRIGHT
Year Built 1946
Annual Tax Amount $13,349
Tax Year 2023
Lot Size 0.600 Acres
Acres 0.6
Lot Dimensions 111.90 x 153.49
Property Description
208 Sycamore Lane is a stunningly renovated residence located in the most coveted
neighborhood in Wallingford, Lapedia Hills. This elegant home retains it’s original charm
and solid foundation, but has been completely updated and expanded, offering 5
bedrooms, 3.5 bathrooms, and almost 5,000 square feet of brand-new living space.
Upon entering, you'll be warmly greeted with well-appointed, plush, high-end finishes
that emanate a sense of sophistication and luxury. A masterpiece of craftsmanship, this
home is also perfectly situated on a large, level lot with sweeping views of the
Springhaven Country Club golf course.
The interior boasts an open and smart floor plan, seamlessly integrating the bright and
airy living spaces with thoughtful design and maintenance-free living. The large gourmet
kitchen is a chef's dream, featuring top-of-the-line appliances, custom cabinetry,
exquisite quartz countertops, an expansive island with ample seating for 6, a wet bar
and multiple beverage fridges. The Anderson sliding door leads to the gorgeous
Bluestone patio, with golf course views, it’s the perfect place for impressive entertaining
as well as everyday enjoyment of the glorious landscaping and sweeping yard. The
lavish landscaping incorporates evergreens, flowering plants and native specimens, all
of which will thrive with the newly-installed irrigation system. The living room is accented
with a beautiful custom gas fireplace with custom mantel and trim work and large Anderson windows, overlooking the charming bluestone front Patio, a wonderful spot to welcome neighbors. The first floor is
complete with a large home office/den (which could also serve as a 6th bedroom), and
an additional bonus room that offers the flexibility of a wonderful first-floor primary
bedroom with a beautiful en-suite bathroom with walk-in shower. There is a spacious
powder room for your guests, a coat closet, and a well-configured mudroom with plenty of
custom storage cubbies. Conveniently, the mudroom connects the attached two-car
garage to the home and offers additional access to the rear yard.
The generous second-floor primary bedroom is breathtaking and features soaring tray
ceilings, oversized windows with eye-catching views, a large walk-in closet, and a huge
bonus/storage room, offering endless options as an additional closet, small office or
craft space. The primary en-suite bathroom is stunning and features a large walk-in
shower with Moen fixtures (found throughout) and exquisite tile work. There are three
additional, large bedrooms on the second floor which share a beautiful hall bathroom,
two of the front bedrooms feature custom window seats and all bedrooms have ample
closet space and are TV-ready with wall outlets and blocking. The second
floor is complete with a well-placed Laundry/Utility room, which is washer/dryer ready,
adding to the exceptional ease of living found throughout this home. The lower level
offers endless possibilities as an open playroom or additional family room with billiards
and pool table, or limitless options to add an additional office, bedroom and bathroom.
In addition to the home's remarkable features and unparalleled location adjacent to the
Springhaven Country Club, it is located in the heart of the award-winning Wallingford-
Swarthmore School District, adding to the appeal of this exceptional property. New roof,
with gutter system and leaf guards, new Anderson windows, new HVAC, new
appliances, new driveway, new landscaping and irrigation system, new outdoor patios,
garage doors…too much new to mention everything! Please come see this home for
yourself, and don’t miss the opportunity to experience the epitome of elegance and
smart design in this exquisite, turn-key home. Schedule your private tour and make 208
Sycamore Lane your forever residence.
Location
State PA
County Delaware
Area Nether Providence Twp (10434)
Zoning RES
Rooms
Basement Full
Main Level Bedrooms 1
Interior
Interior Features Bar, Built-Ins, Combination Dining/Living, Combination Kitchen/Dining, Combination Kitchen/Living, Floor Plan - Open, Kitchen - Eat-In, Kitchen - Gourmet, Kitchen - Island, Primary Bath(s), Recessed Lighting, Walk-in Closet(s), Wet/Dry Bar
Hot Water Natural Gas
Heating Hot Water
Cooling Central A/C
Flooring Engineered Wood, Ceramic Tile, Luxury Vinyl Plank
Fireplaces Number 1
Fireplaces Type Gas/Propane
Equipment Built-In Microwave, Cooktop, Dishwasher, Disposal, Exhaust Fan, Oven - Double, Oven - Wall, Range Hood, Refrigerator, Washer, Dryer
Furnishings No
Fireplace Y
Window Features Energy Efficient,Replacement
Appliance Built-In Microwave, Cooktop, Dishwasher, Disposal, Exhaust Fan, Oven - Double, Oven - Wall, Range Hood, Refrigerator, Washer, Dryer
Heat Source Natural Gas
Laundry Upper Floor
Exterior
Exterior Feature Patio(s)
Garage Additional Storage Area, Garage Door Opener, Inside Access, Oversized
Garage Spaces 6.0
Waterfront N
Water Access N
View Golf Course
Roof Type Architectural Shingle
Accessibility None
Porch Patio(s)
Parking Type Attached Garage, Driveway, On Street
Attached Garage 2
Total Parking Spaces 6
Garage Y
Building
Lot Description Level
Story 3
Foundation Block
Sewer Public Sewer
Water Public
Architectural Style Colonial
Level or Stories 3
Additional Building Above Grade, Below Grade
New Construction N
Schools
Elementary Schools Wallingford
Middle Schools Strath Haven
High Schools Strath Haven
School District Wallingford-Swarthmore
Others
Senior Community No
Tax ID 34-00-02638-00
Ownership Fee Simple
SqFt Source Estimated
Acceptable Financing Conventional
Listing Terms Conventional
Financing Conventional
Special Listing Condition Standard
Read Less
Want to know what your home might be worth? Contact us for a FREE valuation!

Our team is ready to help you sell your home for the highest possible price ASAP

Bought with Heidi O Foggo • Compass RE






