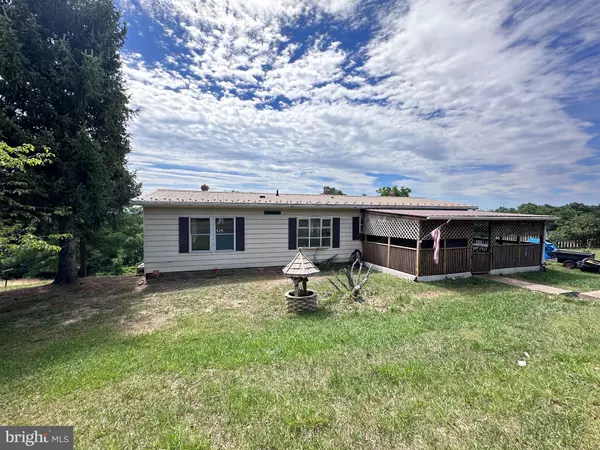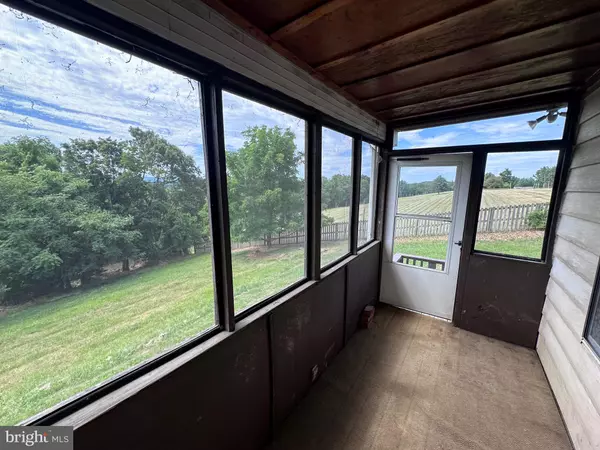$112,000
$128,500
12.8%For more information regarding the value of a property, please contact us for a free consultation.
1375 FRIED MEAT RIDGE RD Keyser, WV 26726
5 Beds
2 Baths
1,496 SqFt
Key Details
Sold Price $112,000
Property Type Manufactured Home
Sub Type Manufactured
Listing Status Sold
Purchase Type For Sale
Square Footage 1,496 sqft
Price per Sqft $74
Subdivision None Available
MLS Listing ID WVMI2002714
Sold Date 08/30/24
Style Traditional
Bedrooms 5
Full Baths 2
HOA Y/N N
Abv Grd Liv Area 1,496
Originating Board BRIGHT
Year Built 1981
Annual Tax Amount $628
Tax Year 2022
Lot Size 2.020 Acres
Acres 2.02
Property Description
KEYSER , WV - 5 BDRM, 2 BATH RAISED RANCH-STYLE HOME ON 2+ UNRESTRICTED COUNTRY ACRES. LARGE LIVING ROOM WITH ONE OF A KIND FIELD-STONE STACKED FIREPLACE W/ MANTLE SHELVES AND WOOD BIN. SEPARATE DINING AREA. BREAKFAST BAR (CENTER PEICE) ISLAND AND UPGRADE STAINLESS STEEL APPLIANCES IN EAT-IN KITCHEN. MAIN FLOOR MASTER BEDROOM W/ PRIVATE GARDEN TUB MASTER BATH. REAR ADDITION OVERLOOKS PRIVATE REAR YARD. FULL BASEMENT W/ 3 ADDITIONAL BEDROOMS, REC ROOM AND UTILITY W/ 36" DOOR FOR EXTRA OUTDOOR STORAGE. (7X10) SHED. PAVED IN/OUT DRIVEWAY. HUGE COVERED FRONT PORCH. ABSENTEE OWNER DESIRES QUICK SALE!
Location
State WV
County Mineral
Zoning 101
Rooms
Other Rooms Living Room, Bedroom 2, Bedroom 3, Bedroom 4, Bedroom 5, Kitchen, Foyer, Bedroom 1, Utility Room
Basement Full
Main Level Bedrooms 5
Interior
Interior Features Carpet, Combination Kitchen/Dining, Ceiling Fan(s), Dining Area, Kitchen - Table Space
Hot Water Electric
Heating Baseboard - Electric
Cooling Central A/C, Ceiling Fan(s)
Flooring Carpet, Concrete, Vinyl
Fireplaces Number 2
Fireplaces Type Wood
Equipment Dishwasher, Refrigerator
Furnishings No
Fireplace Y
Appliance Dishwasher, Refrigerator
Heat Source Electric
Laundry Basement, Dryer In Unit, Washer In Unit
Exterior
Exterior Feature Porch(es), Enclosed
Garage Spaces 5.0
Fence Wood
Water Access N
View Trees/Woods, Mountain
Roof Type Metal
Accessibility Level Entry - Main
Porch Porch(es), Enclosed
Total Parking Spaces 5
Garage N
Building
Story 1
Sewer On Site Septic
Water Well
Architectural Style Traditional
Level or Stories 1
Additional Building Above Grade, Below Grade
Structure Type Wood Walls,Dry Wall
New Construction N
Schools
School District Mineral County Schools
Others
Senior Community No
Tax ID 01 13001600070000
Ownership Fee Simple
SqFt Source Estimated
Special Listing Condition Standard
Read Less
Want to know what your home might be worth? Contact us for a FREE valuation!

Our team is ready to help you sell your home for the highest possible price ASAP

Bought with Chad M Haywood • The Mike Haywood Group





