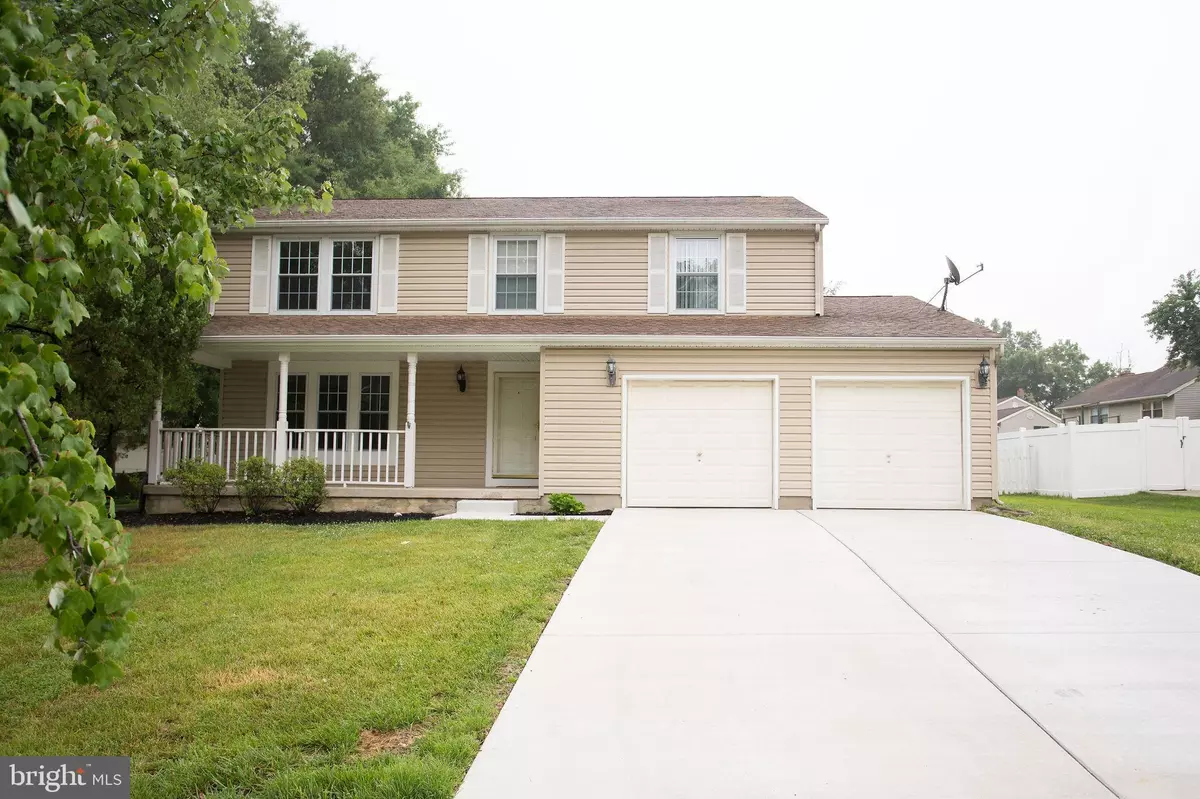$455,000
$470,000
3.2%For more information regarding the value of a property, please contact us for a free consultation.
6 BRIGHTON DR Marlton, NJ 08053
4 Beds
3 Baths
1,852 SqFt
Key Details
Sold Price $455,000
Property Type Single Family Home
Sub Type Detached
Listing Status Sold
Purchase Type For Sale
Square Footage 1,852 sqft
Price per Sqft $245
Subdivision Marlton Leas
MLS Listing ID NJBL2067838
Sold Date 09/04/24
Style Traditional
Bedrooms 4
Full Baths 2
Half Baths 1
HOA Y/N N
Abv Grd Liv Area 1,852
Originating Board BRIGHT
Year Built 1983
Annual Tax Amount $8,344
Tax Year 2023
Lot Size 10,890 Sqft
Acres 0.25
Lot Dimensions 0.00 x 0.00
Property Description
Welcome to this charming 4-bedroom, 2.5-bathroom home nestled in one of Marlton's desirable neighborhoods. This spacious property features a well-appointed deck, expansive backyard, perfect for outdoor gatherings and leisure activities. Inside, the home boasts generously sized bedrooms, offering ample space for relaxation and privacy. The master bedroom includes an ensuite bathroom, providing a tranquil retreat. Laundry facilities are conveniently located on first floor in large eat in kitchen. A few updated features are a newer heater, sump pumps in crawl space, dish washer, and dryer. This property combines comfort with convenience with its location close to route 73, 70 and 295. Plenty of shopping and restaurants are only a few minutes drive! Don't miss the opportunity to make this delightful house your new home!
Location
State NJ
County Burlington
Area Evesham Twp (20313)
Zoning MD
Rooms
Main Level Bedrooms 4
Interior
Hot Water Electric
Heating Forced Air
Cooling Central A/C
Fireplace N
Heat Source Electric
Exterior
Parking Features Garage - Front Entry
Garage Spaces 2.0
Water Access N
Accessibility 2+ Access Exits
Attached Garage 2
Total Parking Spaces 2
Garage Y
Building
Story 2
Foundation Crawl Space
Sewer Public Sewer
Water Public
Architectural Style Traditional
Level or Stories 2
Additional Building Above Grade, Below Grade
New Construction N
Schools
High Schools Cherokee H.S.
School District Evesham Township
Others
Senior Community No
Tax ID 13-00013 42-00003
Ownership Fee Simple
SqFt Source Assessor
Special Listing Condition Standard
Read Less
Want to know what your home might be worth? Contact us for a FREE valuation!

Our team is ready to help you sell your home for the highest possible price ASAP

Bought with Ashley J Augustin • EXP Realty, LLC





