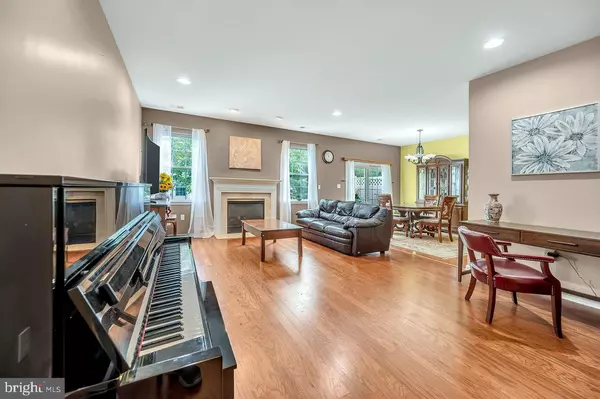$521,000
$499,000
4.4%For more information regarding the value of a property, please contact us for a free consultation.
247 CONCORD PL Pennington, NJ 08534
3 Beds
3 Baths
1,960 SqFt
Key Details
Sold Price $521,000
Property Type Townhouse
Sub Type Interior Row/Townhouse
Listing Status Sold
Purchase Type For Sale
Square Footage 1,960 sqft
Price per Sqft $265
Subdivision Hopewell Grant
MLS Listing ID NJME2045678
Sold Date 09/06/24
Style Colonial
Bedrooms 3
Full Baths 2
Half Baths 1
HOA Fees $355/mo
HOA Y/N Y
Abv Grd Liv Area 1,960
Originating Board BRIGHT
Year Built 2006
Annual Tax Amount $10,374
Tax Year 2023
Lot Dimensions 0.00 x 0.00
Property Description
Discover refined living in this meticulously maintained end unit townhouse, nestled in the
desirable community of Hopewell Grant. Boasting 3 spacious bedrooms and 2.5 modern baths,
this home exemplifies comfort and sophistication.
As you step inside, you are greeted by an open, light-filled living room adorned with recessed
lighting and a charming fireplace with a mantel—perfect for cozy evenings. The adjoining dining
area is bathed in natural light from large, sun-filled windows, creating an inviting atmosphere.
The classic kitchen is a chef’s delight, featuring full appliances package, a stylish tile
backsplash, recessed lighting, and 42” cabinets offering ample storage. The breakfast bar and
sliding glass doors leading to the patio enhance the airy open concept, making it ideal for
entertaining or simply relaxing. The first floor also includes a convenient powder room with a pedestal sink and direct access to a spacious 2-car garage. Upstairs, the main bedroom is a true retreat, complete with two walk-in closets, an elegant trey ceiling, a ceiling fan, and a luxurious bath. This ensuite bath features a soaking tub, a separate shower, skylights, and dual vanities, offering a spa-like experience. Two additional well-appointed bedrooms and a second-floor laundry room add to the convenience of this thoughtfully designed home. The Hopewell Grant community offers an array of amenities to enhance your lifestyle, including a swimming pool, playground, and clubhouse. Ideally situated, this home is just moments away from the vibrant downtowns of Hopewell, Pennington, and Princeton. Enjoy easy access to major highways, shopping centers, and an array of fine dining establishments.
Experience the perfect blend of comfort, convenience, and community in this exceptional
townhouse. Welcome to your new home at Hopewell Grant.
Location
State NJ
County Mercer
Area Hopewell Twp (21106)
Zoning R-5
Interior
Interior Features Ceiling Fan(s), Combination Dining/Living, Floor Plan - Traditional, Pantry, Primary Bath(s), Recessed Lighting, Bathroom - Stall Shower, Bathroom - Tub Shower, Bathroom - Soaking Tub
Hot Water Natural Gas
Heating Forced Air
Cooling Central A/C
Flooring Ceramic Tile, Carpet, Engineered Wood
Fireplaces Number 1
Fireplaces Type Gas/Propane
Equipment Dishwasher, Dryer, Refrigerator, Stove, Washer, Water Heater
Furnishings No
Fireplace Y
Appliance Dishwasher, Dryer, Refrigerator, Stove, Washer, Water Heater
Heat Source Natural Gas
Laundry Upper Floor
Exterior
Garage Garage - Front Entry
Garage Spaces 2.0
Utilities Available Cable TV, Under Ground
Amenities Available Fitness Center, Pool - Outdoor, Tot Lots/Playground
Waterfront N
Water Access N
Accessibility None
Parking Type Attached Garage
Attached Garage 2
Total Parking Spaces 2
Garage Y
Building
Story 2
Foundation Slab
Sewer Public Sewer
Water Public
Architectural Style Colonial
Level or Stories 2
Additional Building Above Grade, Below Grade
New Construction N
Schools
Elementary Schools Stony Brook E.S.
Middle Schools Timberlane M.S.
High Schools Central H.S.
School District Hopewell Valley Regional Schools
Others
HOA Fee Include Common Area Maintenance,Lawn Maintenance,Management,Pool(s),Recreation Facility,Snow Removal
Senior Community No
Tax ID 06-00078-00010 02-C227
Ownership Fee Simple
SqFt Source Assessor
Acceptable Financing Cash, Conventional
Listing Terms Cash, Conventional
Financing Cash,Conventional
Special Listing Condition Standard
Read Less
Want to know what your home might be worth? Contact us for a FREE valuation!

Our team is ready to help you sell your home for the highest possible price ASAP

Bought with Virendra singh pingliya • RE/MAX First Realty II






