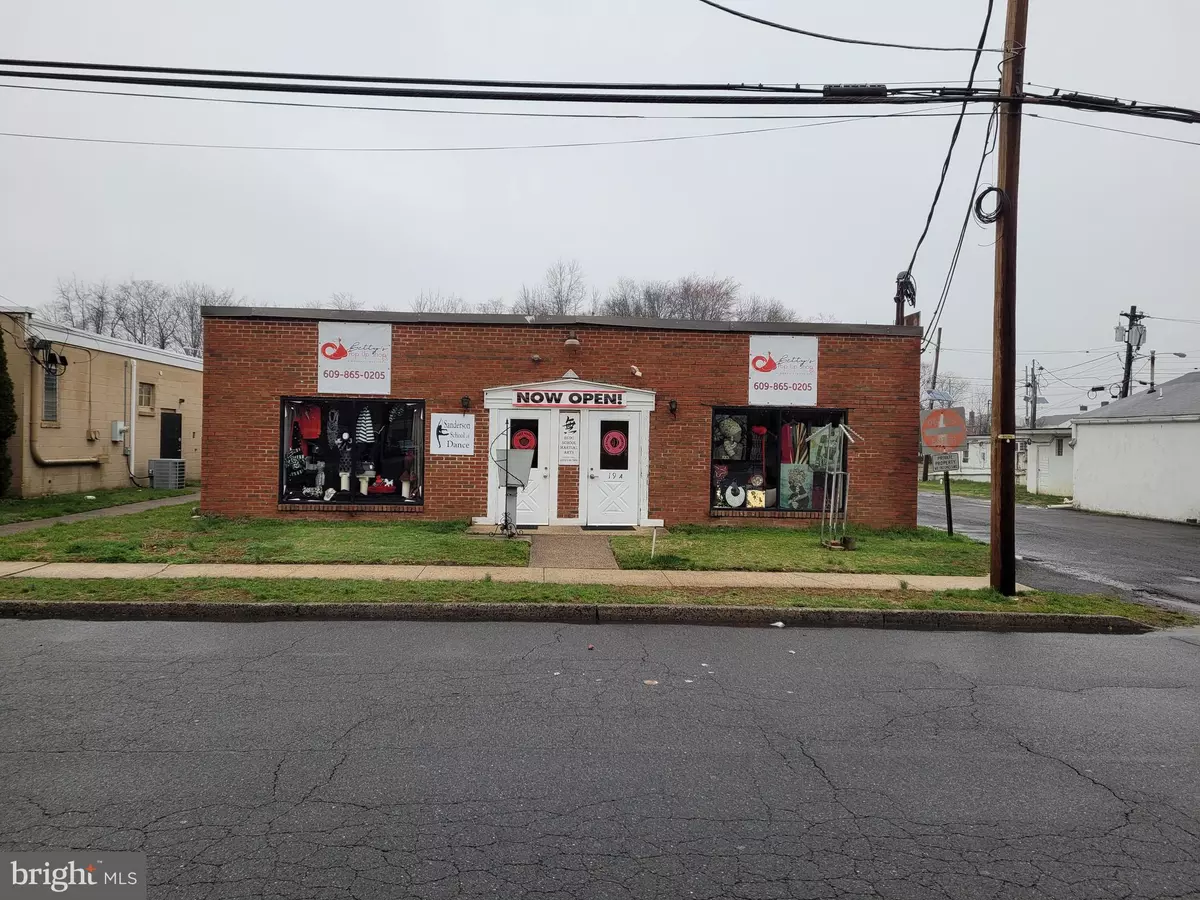$525,000
$595,000
11.8%For more information regarding the value of a property, please contact us for a free consultation.
19-A LEXINGTON AVE Trenton, NJ 08618
1.2 Acres Lot
Key Details
Sold Price $525,000
Property Type Commercial
Sub Type Mixed Use
Listing Status Sold
Purchase Type For Sale
MLS Listing ID NJME2018874
Sold Date 08/14/24
Originating Board BRIGHT
Year Built 1960
Annual Tax Amount $14,082
Tax Year 2022
Lot Size 1.200 Acres
Acres 1.2
Lot Dimensions 0.00 x 0.00
Property Description
The subject site is irregular in shape, and covers a total estimated area of about 54,525± square feet. It has 50± feet frontage along Lexington Avenue and minimal frontage of 7.9 feet along Parkway Avenue. The subject site is an inside lot.
The subject site includes a significant amount of "surplus acreage". This surplus acreage can most likely be developed.
The site is level and at road grade. Utilities available to the site are water, sewer, electric. telephone and gas. Though the subject site is large enough for significant parking facilities, much of it has not been improved and currently, all parking is "on street" only.
The subject site is improved with a one-story, "Flex Building", which is approximately 80% finished office and retail area, an 20% unfinished garage area. The finished area is divided into ten offices, a large retail area and a dance studio. Some of the office units have been combined and currently there are 9 total rental units.
The building is a concrete block structure, which has just a part brick and part painted block exterior. The roof is flat and finished with asphalt shingles. All windows are casement style. The subject structure is supported by a concrete slab foundation.
The subject interior walls are finished with painted sheet rock. Floors are finished with vinyl tiles or wall to wall carpeting. All ceilings are finished with suspended acoustic tiles and lighting is provided by fluorescent light fixtures.
Heating is provided by a gas-fired, forced hot air system. The heating and electrical systems are separated into 3 heating areas. Units A and Unit J with the Garage make up two of the units, while the
remaining units are all part of one heating system. The building is centrally air conditioned by a roof top HVAC unit. The Retail Unit has its own 2-fixture rest room. and there are an additional two 2-fixture rest rooms available off of the main hallway.
Location
State NJ
County Mercer
Area Ewing Twp (21102)
Zoning BH
Interior
Hot Water Electric
Heating Forced Air
Cooling Central A/C
Heat Source Natural Gas
Exterior
Garage Spaces 3.0
Water Access N
Accessibility None
Total Parking Spaces 3
Garage N
Building
Sewer Public Sewer
Water Public
New Construction N
Schools
School District Ewing Township Public Schools
Others
Tax ID 02-00320-00101
Ownership Fee Simple
SqFt Source Assessor
Special Listing Condition Standard
Read Less
Want to know what your home might be worth? Contact us for a FREE valuation!

Our team is ready to help you sell your home for the highest possible price ASAP

Bought with Kevin P Zimmer • ERA Central Realty Group - Bordentown





