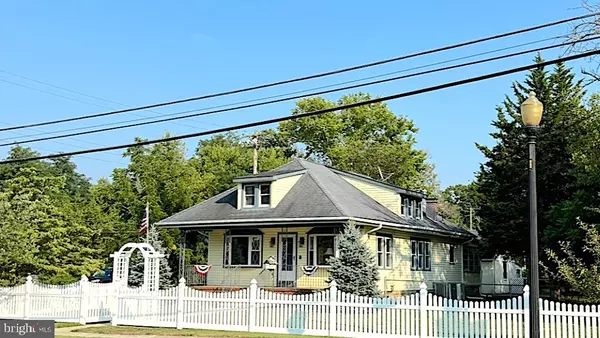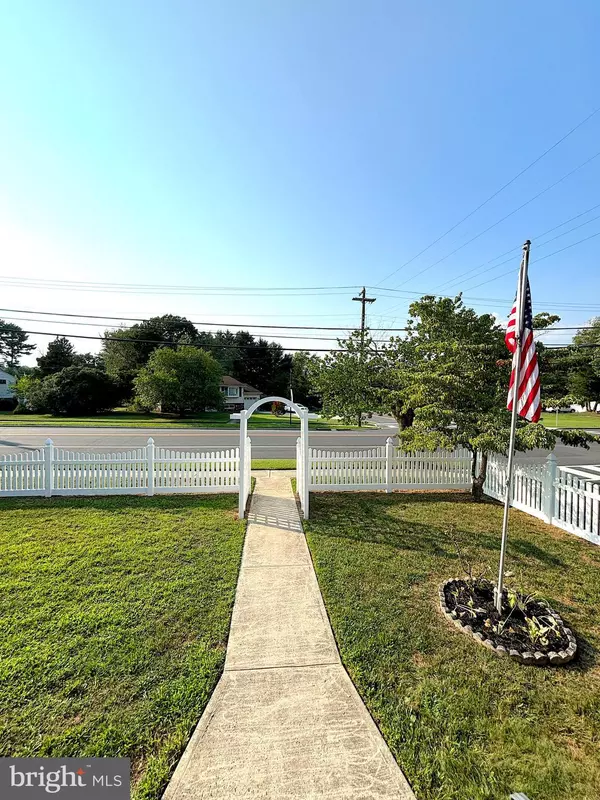$360,000
$349,900
2.9%For more information regarding the value of a property, please contact us for a free consultation.
2284 ATCO AVE Atco, NJ 08004
3 Beds
2 Baths
1,528 SqFt
Key Details
Sold Price $360,000
Property Type Single Family Home
Sub Type Detached
Listing Status Sold
Purchase Type For Sale
Square Footage 1,528 sqft
Price per Sqft $235
Subdivision Atco
MLS Listing ID NJCD2073566
Sold Date 09/13/24
Style Cape Cod
Bedrooms 3
Full Baths 1
Half Baths 1
HOA Y/N N
Abv Grd Liv Area 1,528
Originating Board BRIGHT
Year Built 1918
Annual Tax Amount $6,067
Tax Year 2023
Lot Size 0.344 Acres
Acres 0.34
Lot Dimensions 75.00 x 200.00
Property Description
Welcome to 2284 Atco Avenue!! This home boasts of timeless elegance and modern convenience, all nestled in the heart of the Atco section of Waterford Township. This home is in excellent condition and move in ready. Character overwhelms you as you pull up to the home. The oversized covered front porch is a perfect place to relax and enjoy a morning cup of coffee to start the day and all the outdoors has to offer. Enter the front door and find yourself entering into a foyer boasting of hard wood floors. The open floor plan concept living area seamlessly connects the living room, dining area, and kitchen, creating an inviting space for gatherings and day-to-day living. As you walk through this home, you will notice a new modern kitchen boasting of plenty of cabinets, granite counter space and stainless-steel appliances to please the home cooking enthusiasts and for entertaining guests. The open kitchen concept flows into the large outdoor 3 season den/leisure room that's found at the rear of the home. This room is surrounded by large windows that allow plenty of natural sun light and views of the oversized back yard which boastes of fruit trees and natural scenery. Back inside, you'll find the main full bathroom that features a tub/shower enclosure off of the hall next to the main floor master bedroom and 2nd bedroom. Additionally, there is a second main floor half bathroom as an added convenience. Upstairs is a large finished space with a large walk-in-closet and plenty of room for a large bedroom, studio, or office space. Walk downstairs into the partially finished basement and enjoy a large finished area, a wood shop room, and a separate area designed for laundry. This area also has a walk-out exterior entry/exit for added accessibility. Walk into the back yard and see the detached two-car garage which provides both convenience and security, allowing easy access and ample space for your vehicles, a place for hobbies or extra storage. This charming home is located in a vibrant downtown neighborhood providing a community feel, located in walking distance to breweries, shopping, parks, churches, and public transportation. This home will not last so call Matthew Peeke today for an appointment to tour this beautiful home before it's too late!
Location
State NJ
County Camden
Area Waterford Twp (20435)
Zoning OP
Direction West
Rooms
Other Rooms Attic
Basement Partially Finished, Walkout Stairs, Workshop, Windows, Space For Rooms, Shelving, Outside Entrance, Interior Access
Main Level Bedrooms 2
Interior
Interior Features Carpet, Ceiling Fan(s), Dining Area, Floor Plan - Open, Floor Plan - Traditional, Walk-in Closet(s)
Hot Water Electric
Heating Forced Air
Cooling Ceiling Fan(s), Central A/C
Flooring Hardwood, Carpet, Tile/Brick
Equipment Cooktop, Dishwasher, Dryer
Furnishings No
Fireplace N
Appliance Cooktop, Dishwasher, Dryer
Heat Source Natural Gas
Laundry Basement
Exterior
Exterior Feature Porch(es), Screened, Patio(s), Enclosed
Parking Features Garage - Front Entry, Garage - Side Entry, Oversized
Garage Spaces 6.0
Fence Aluminum, Chain Link
Utilities Available Cable TV, Electric Available, Natural Gas Available, Phone Available, Water Available
Water Access N
Street Surface Black Top
Accessibility None
Porch Porch(es), Screened, Patio(s), Enclosed
Total Parking Spaces 6
Garage Y
Building
Lot Description Corner, Front Yard, Rear Yard, SideYard(s)
Story 2
Foundation Block
Sewer Public Sewer
Water Private
Architectural Style Cape Cod
Level or Stories 2
Additional Building Above Grade, Below Grade
New Construction N
Schools
Middle Schools Hammonton M.S.
High Schools Hammonton H.S.
School District Waterford Township Public Schools
Others
Pets Allowed Y
Senior Community No
Tax ID 35-01305-00007
Ownership Fee Simple
SqFt Source Assessor
Acceptable Financing Cash, Conventional, FHA, VA
Horse Property N
Listing Terms Cash, Conventional, FHA, VA
Financing Cash,Conventional,FHA,VA
Special Listing Condition Standard
Pets Allowed No Pet Restrictions
Read Less
Want to know what your home might be worth? Contact us for a FREE valuation!

Our team is ready to help you sell your home for the highest possible price ASAP

Bought with Matthew Alan Peeke • Keller Williams Realty - Washington Township





