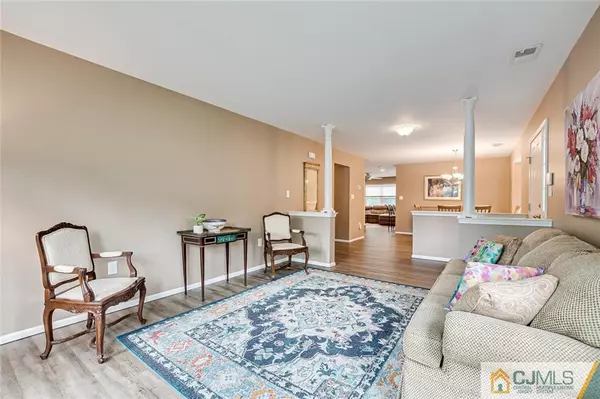$725,000
$674,900
7.4%For more information regarding the value of a property, please contact us for a free consultation.
16 Ardmore PL East Brunswick, NJ 08816
4 Beds
2.5 Baths
2,148 SqFt
Key Details
Sold Price $725,000
Property Type Townhouse
Sub Type Townhouse,Condo/TH
Listing Status Sold
Purchase Type For Sale
Square Footage 2,148 sqft
Price per Sqft $337
Subdivision Villages/Country Woods
MLS Listing ID 2354713M
Sold Date 09/19/24
Style End Unit,Townhouse
Bedrooms 4
Full Baths 2
Half Baths 1
Maintenance Fees $320
HOA Y/N true
Originating Board CJMLS API
Year Built 1996
Annual Tax Amount $11,593
Tax Year 2023
Lot Size 0.397 Acres
Acres 0.3968
Property Description
Welcome to your dream home! This beautiful, well-maintained home in the Country Woods development of East Brunswick is a hidden gem. This rare, 4 bedroom townhouse is one of the largest end units in the development, sits on a cul-de-sac and boasts 2.5 baths and a walk-out basement. This home's first floor has a living room, dining room, family room and kitchen. The eat-in kitchen has granite counter tops, full appliance package, breakfast bar and sliding glass doors leading to your private deck. Upstairs you will find a master bedroom with 2 walk-in closets and a master bath. Three additional bedrooms, a full bath and laundry room complete the second level. The fully finished basement provides additional living space plus ample storage. The walk-out basement brings you to a private fenced patio. Additional features include a security system, recessed lighting and ceiling fans in all the bedrooms. The development provides many amenities including a club house with a large in-ground pool, tennis courts, pickle-ball courts and walking trails. This home is conveniently located to nearby amenities, including East Brunswick schools, parks, shopping and restaurants. Don't miss the opportunity to make this beautiful home yours - Make your appointment today!
Location
State NJ
County Middlesex
Community Clubhouse, Outdoor Pool, Tennis Court(S)
Zoning VG2
Rooms
Basement Finished, Daylight, Interior Entry, Recreation Room, Storage Space, Utility Room
Dining Room Formal Dining Room
Kitchen Breakfast Bar, Eat-in Kitchen, Granite/Corian Countertops
Interior
Interior Features Security System, Dining Room, Bath Half, Family Room, Entrance Foyer, Kitchen, Living Room, 4 Bedrooms, Bath Main, Bath Full, Laundry Room, Attic
Heating Forced Air
Cooling Central Air
Flooring Carpet, Ceramic Tile, Vinyl-Linoleum
Fireplace false
Appliance Dishwasher, Dryer, Gas Range/Oven, Microwave, Refrigerator, Washer, Gas Water Heater
Heat Source Natural Gas
Exterior
Exterior Feature Deck, Fencing/Wall, Patio
Garage Spaces 1.0
Fence Fencing/Wall
Pool Outdoor Pool
Community Features Clubhouse, Outdoor Pool, Tennis Court(s)
Utilities Available Electricity Connected, Natural Gas Connected
Roof Type Asphalt
Porch Deck, Patio
Building
Lot Description Cul-De-Sac
Story 2
Sewer Public Sewer
Water Public
Architectural Style End Unit, Townhouse
Others
HOA Fee Include Common Area Maintenance,Maintenance Grounds,Insurance,Snow Removal
Senior Community no
Tax ID 040032108000040000C0005
Ownership Condominium
Security Features Security System
Energy Description Natural Gas
Pets Allowed Yes
Read Less
Want to know what your home might be worth? Contact us for a FREE valuation!

Our team is ready to help you sell your home for the highest possible price ASAP






