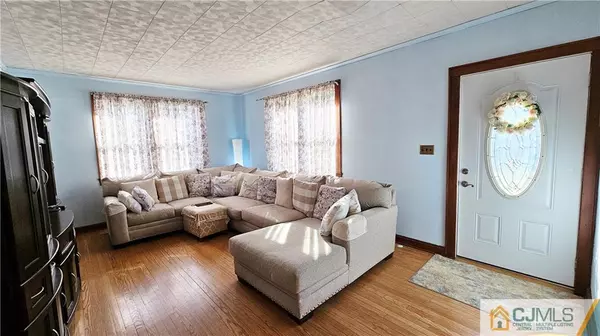$450,000
$399,000
12.8%For more information regarding the value of a property, please contact us for a free consultation.
42 Hilltop BLVD East Brunswick, NJ 08816
2 Beds
2 Baths
1,414 SqFt
Key Details
Sold Price $450,000
Property Type Single Family Home
Sub Type Single Family Residence
Listing Status Sold
Purchase Type For Sale
Square Footage 1,414 sqft
Price per Sqft $318
Subdivision Hilltop
MLS Listing ID 2354746M
Sold Date 09/19/24
Style Cape Cod
Bedrooms 2
Full Baths 2
Originating Board CJMLS API
Year Built 1940
Annual Tax Amount $8,688
Tax Year 2023
Lot Size 0.258 Acres
Acres 0.2583
Lot Dimensions 75X150
Property Description
Enjoy owning a home in East Brunswick with its award winning schools and rural charm. This charming, custom home sits on a large lot in a great neighborhood. The spacious primary bedroom is located on the 2nd floor and includes a full bath, 2 walk in closets and an abundance of attic storage. On the first level the wall from the 3rd bedroom was removed to create a very large dining area. If needed this wall could easily be put back to create the 3rd bedroom. The first level has hardwood floors, however the tile in the dining area would need to be removed to expose them. The full, dry basement features 2 large rooms and a laundry room, The roof and chimney insert were replaced in 2012 and the solar panels were installed. The furnace was replaced in 2013 and the first level windows have also been replaced. Memorial school, Walgreens and WAWA are less than a mile away. Busing is available on Milltown Road and runs from New Brunswick to South Amboy with many stops along the way. For this price and location in East Brunswick this will not last.
Location
State NJ
County Middlesex
Zoning R3
Rooms
Other Rooms Shed(s)
Basement Full, Bath Full, Bedroom, Interior Entry, Laundry Facilities, Recreation Room, Storage Space
Kitchen Galley Type, Separate Dining Area
Interior
Interior Features 1 Bedroom, Bath Full, Kitchen, Living Room, Attic, None
Heating Baseboard, Radiant
Cooling Window Unit(s)
Flooring Ceramic Tile, Wood, Laminate
Fireplace false
Window Features Insulated Windows
Appliance Dishwasher, Dryer, Electric Range/Oven, Microwave, Refrigerator, Washer, Electric Water Heater
Exterior
Exterior Feature Fencing/Wall, Insulated Pane Windows, Storage Shed, Yard
Fence Fencing/Wall
Pool None
Utilities Available Cable Connected, Electricity Connected, Natural Gas Connected
Roof Type Asphalt
Building
Lot Description Level, Near Shopping
Story 2
Sewer Public Sewer
Water Public
Architectural Style Cape Cod
Others
Senior Community no
Tax ID 0400722000000012
Ownership Fee Simple
Read Less
Want to know what your home might be worth? Contact us for a FREE valuation!

Our team is ready to help you sell your home for the highest possible price ASAP






