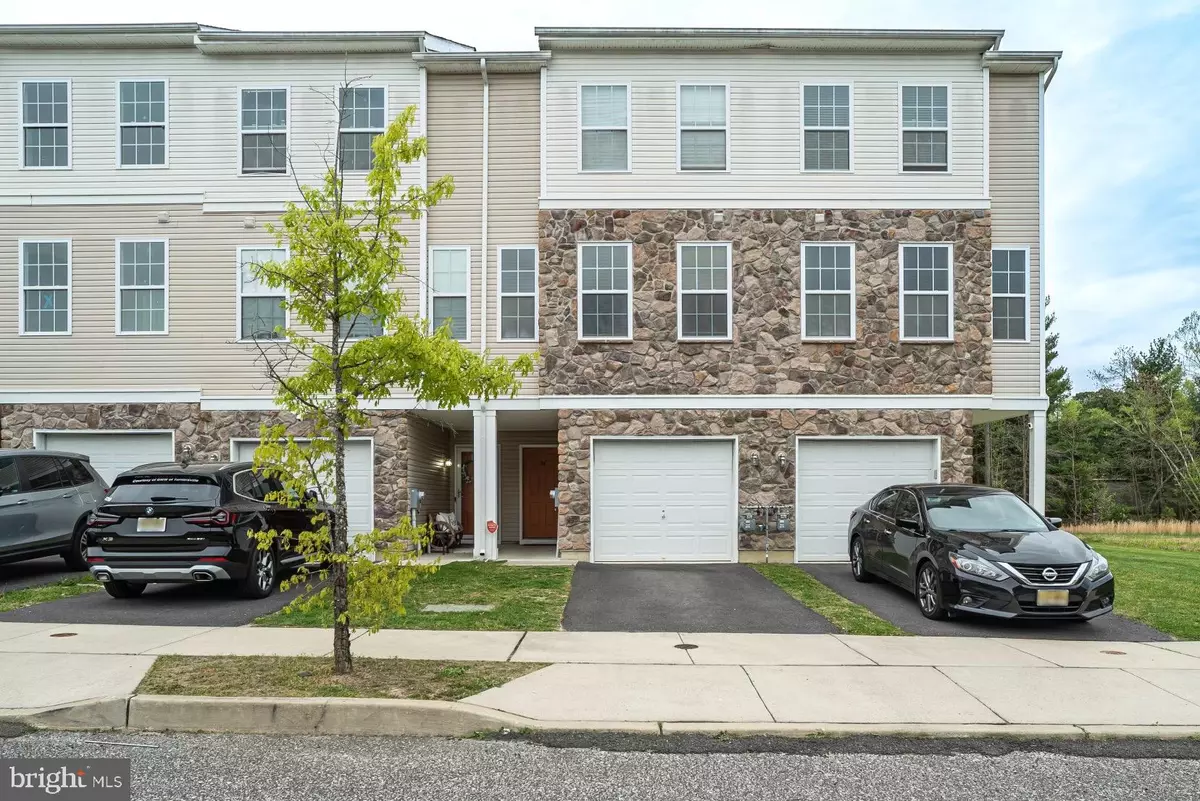$293,000
$285,000
2.8%For more information regarding the value of a property, please contact us for a free consultation.
24 ROWAND WAY E Clementon, NJ 08021
4 Beds
3 Baths
1,844 SqFt
Key Details
Sold Price $293,000
Property Type Townhouse
Sub Type Interior Row/Townhouse
Listing Status Sold
Purchase Type For Sale
Square Footage 1,844 sqft
Price per Sqft $158
Subdivision Village Court
MLS Listing ID NJCD2066496
Sold Date 09/27/24
Style Transitional
Bedrooms 4
Full Baths 2
Half Baths 1
HOA Fees $80/mo
HOA Y/N Y
Abv Grd Liv Area 1,844
Originating Board BRIGHT
Year Built 2017
Tax Year 2022
Lot Size 1,498 Sqft
Acres 0.03
Lot Dimensions 15.00 x 100.00
Property Description
Welcome to this spacious 4 bedroom and 2 1/2-bathroom townhome located in a beautiful community! Upon entering you will be greeted with a huge, open area that leads to a half bath, laundry area, and bedroom with backyard access. Upstairs on the second level features an open concept living room, dining room, and kitchen area. The kitchen boasts a peninsula island, sleek cabinetry, and stainless-steel appliances perfect to host and entertain family and friends. You will also find a full bathroom on this level. Upstairs, the Master Bedroom awaits, offering endless possibility to make it your own with its generous size. Two additional bedrooms provide plenty of space and ample natural light along with a shared second Full Bath. With a new coat of fresh paint this beauty will surely shine! The added bonus of having an attached garage with inside access is very convenient for bad weather days. Be sure to check this property out as you don't want to miss all it has to offer! Plus, with convenient access to local amenities, parks, and schools, this home combines comfort with convenience. Schedule a viewing today and start imagining the possibilities of life in this wonderful community and area. Sellers offering $5,000 credit towards new Carpets
Location
State NJ
County Camden
Area Clementon Boro (20411)
Zoning RES
Rooms
Main Level Bedrooms 1
Interior
Hot Water Natural Gas
Heating Central
Cooling Central A/C
Fireplace N
Heat Source Natural Gas
Exterior
Parking Features Garage - Front Entry
Garage Spaces 2.0
Water Access N
Accessibility None
Attached Garage 1
Total Parking Spaces 2
Garage Y
Building
Story 3
Foundation Concrete Perimeter
Sewer Public Sewer
Water Public
Architectural Style Transitional
Level or Stories 3
Additional Building Above Grade, Below Grade
New Construction N
Schools
School District Pine Hill Borough Board Of Education
Others
Senior Community No
Tax ID 11-00075-00025 13
Ownership Fee Simple
SqFt Source Assessor
Acceptable Financing FHA, Cash, Conventional, VA
Listing Terms FHA, Cash, Conventional, VA
Financing FHA,Cash,Conventional,VA
Special Listing Condition Standard
Read Less
Want to know what your home might be worth? Contact us for a FREE valuation!

Our team is ready to help you sell your home for the highest possible price ASAP

Bought with Garnett Jamil Briscoe • Keller Williams Realty - Cherry Hill





