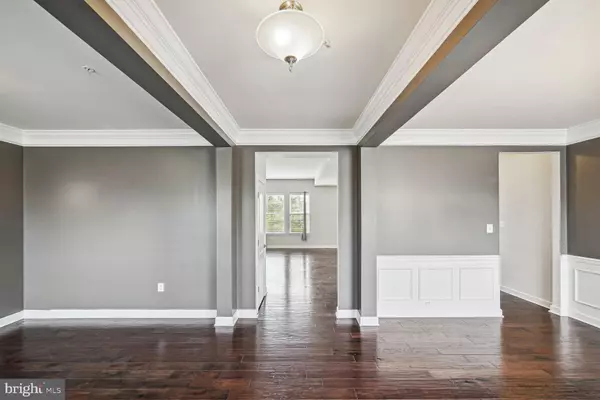$835,000
$819,000
2.0%For more information regarding the value of a property, please contact us for a free consultation.
5510 GOLDEN EAGLE RD Frederick, MD 21704
4 Beds
5 Baths
4,353 SqFt
Key Details
Sold Price $835,000
Property Type Single Family Home
Sub Type Detached
Listing Status Sold
Purchase Type For Sale
Square Footage 4,353 sqft
Price per Sqft $191
Subdivision Tallyn Ridge At Pinecliff Park
MLS Listing ID MDFR2053340
Sold Date 10/09/24
Style Colonial
Bedrooms 4
Full Baths 4
Half Baths 1
HOA Fees $114/mo
HOA Y/N Y
Abv Grd Liv Area 3,303
Originating Board BRIGHT
Year Built 2017
Annual Tax Amount $7,302
Tax Year 2024
Lot Size 7,479 Sqft
Acres 0.17
Property Description
Offer deadline: Tuesday, September 10th at 5:00 PM. Welcome to this four bedroom, four and one half bathroom home situated in the sought after community of Tallyn Ridge at Pinecliff Park. Built in 2017, this stunning home features over 4,300 SF of finished living space with all of the modern conveniences and upgrades without having to wait for new construction!
The main level features an open plan layout with hand scraped hardwood floors throughout. Also on this level are formal living and dining rooms, as well as a large family room with a stunning stone gas fireplace. The gourmet eat-in kitchen has it all - 42" upgraded cabinets, granite countertops, gas cooking range, and double stainless steel ovens ready for the holidays. Just off the kitchen you will find a mud room and half bath which lead to a two-car garage. The backyard features a maintenance free deck and flat lot ready to be fully customized by the next owner. Upstairs you will find an impressive owner's suite with en suite bathroom featuring separated vanities, a corner soaking tub, water closet, and large u-shaped, walk-in closet. Three oversized bedrooms round out the upstairs along with two additional full baths and laundry room with washer and dryer included. The finished lower level features high ceilings, a large open area for entertaining, a bonus 'bedroom' for guests or office, another full bathroom, and an additional unfinished room perfect for a home gym or those Costco runs.
The home is a short walk to the community recreation center, gorgeous pool, playground, and walking paths to Pinecliff Park. Best of all you are just three miles to downtown Frederick and less than two miles to the highway!
Location
State MD
County Frederick
Zoning RESIDENTIAL
Rooms
Basement Full, Partially Finished, Poured Concrete, Connecting Stairway, Space For Rooms, Walkout Stairs
Interior
Hot Water Electric
Heating Heat Pump(s)
Cooling Central A/C
Fireplaces Number 1
Fireplaces Type Gas/Propane, Insert, Stone
Equipment Built-In Microwave, Cooktop, Dishwasher, Disposal, Dryer, Exhaust Fan, Oven - Double, Refrigerator, Stainless Steel Appliances, Washer, Water Heater
Fireplace Y
Appliance Built-In Microwave, Cooktop, Dishwasher, Disposal, Dryer, Exhaust Fan, Oven - Double, Refrigerator, Stainless Steel Appliances, Washer, Water Heater
Heat Source Natural Gas
Exterior
Garage Garage - Front Entry
Garage Spaces 2.0
Amenities Available Pool - Outdoor, Tot Lots/Playground
Waterfront N
Water Access N
Accessibility None
Parking Type Attached Garage, Driveway
Attached Garage 2
Total Parking Spaces 2
Garage Y
Building
Story 3
Foundation Slab
Sewer Public Sewer
Water Public
Architectural Style Colonial
Level or Stories 3
Additional Building Above Grade, Below Grade
New Construction N
Schools
Elementary Schools Oakdale
Middle Schools Oakdale
High Schools Oakdale
School District Frederick County Public Schools
Others
HOA Fee Include Common Area Maintenance,Management,Road Maintenance,Reserve Funds,Snow Removal
Senior Community No
Tax ID 1109593920
Ownership Fee Simple
SqFt Source Assessor
Special Listing Condition Standard
Read Less
Want to know what your home might be worth? Contact us for a FREE valuation!

Our team is ready to help you sell your home for the highest possible price ASAP

Bought with Jack A Kort • Weichert, REALTORS






