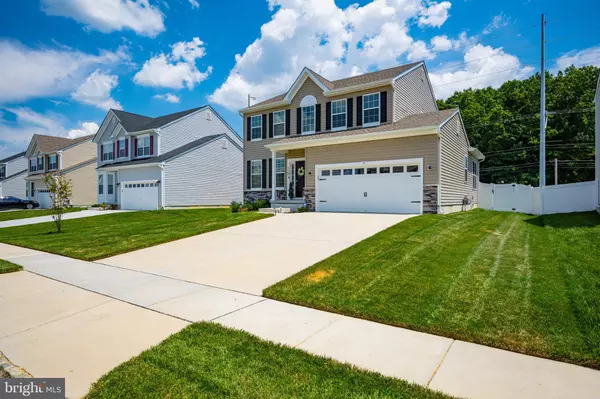$600,000
$600,000
For more information regarding the value of a property, please contact us for a free consultation.
15 CAYUGA WAY Sicklerville, NJ 08081
4 Beds
3 Baths
2,380 SqFt
Key Details
Sold Price $600,000
Property Type Single Family Home
Sub Type Detached
Listing Status Sold
Purchase Type For Sale
Square Footage 2,380 sqft
Price per Sqft $252
Subdivision None Available
MLS Listing ID NJCD2072008
Sold Date 11/01/24
Style Colonial
Bedrooms 4
Full Baths 2
Half Baths 1
HOA Fees $17/mo
HOA Y/N Y
Abv Grd Liv Area 2,380
Originating Board BRIGHT
Year Built 2022
Annual Tax Amount $13,817
Tax Year 2023
Lot Size 8,999 Sqft
Acres 0.21
Lot Dimensions 60.00 x 150.00
Property Description
Welcome to this magnificent colonial style home situated on an expansive lot nestled in the beautiful Estates at Lakeside community of desirable Gloucester Township, NJ! Upon entering the home you will be greeted by the spacious grand entryway and main sitting area which are filled with an abundance of warm, natural light and feature lofty 9 ft. ceilings & gorgeous luxury vinyl flooring that span throughout the home. The main sitting room opens directly into the dedicated dining area that offers the perfect space for delightful gatherings and is conveniently located next to the kitchen. The elegant & functional kitchen features an ample amount of countertop space & high caliber cabinetry, sleek stainless-steel appliances, and offers the perfect quartz top breakfast bar area in addition to a large eat-in area overlooking the beautiful backyard to cater to all of your culinary needs. Just off the kitchen you will find the family room which features a cozy gas-burning fireplace, offering an abundance of warmth & atmosphere to round off the perfect entertainment space. The main level of the home additionally features a charming half bathroom, and a dedicated laundry area that leads directly to the spacious two car garage. The upper level of the home features the gorgeous main bedroom suite fit with vaulted ceilings and offers a tremendous amount of space with a walk-in & secondary closet, and a dreamy bathroom fit with the perfect soaking tub to relax & unwind. The upper level additionally offers three spacious bedrooms and a generously sized & modernized full bathroom conveniently located between the bedrooms. Additional living space awaits in the massive fully finished basement which further extends the ability to entertain, accommodate a play area, create your dream in-home personal fitness center, and maximize your overall storage capabilities. Your very own backyard oasis awaits privately tucked away behind full vinyl fencing, featuring an expansive yard & Gazebo area to accommodate large outdoor gatherings, offering the perfect setting for summertime grilling, firepits, and enjoying the beautiful outdoors with those you cherish most. Take absolute comfort in the home being recently constructed in 2022 with all building materials and major appliances newly installed and running smooth & efficiently, along with an In-Ground Sprinkler System to keep your lawn luscious & green. Everything you have been searching for and more, welcome home!
Location
State NJ
County Camden
Area Gloucester Twp (20415)
Zoning R
Rooms
Other Rooms Living Room, Dining Room, Primary Bedroom, Sitting Room, Bedroom 2, Bedroom 3, Bedroom 4, Kitchen, Game Room, Breakfast Room, Laundry, Storage Room, Media Room, Bathroom 2, Hobby Room, Primary Bathroom, Half Bath
Basement Fully Finished
Interior
Interior Features Attic, Breakfast Area, Carpet, Ceiling Fan(s), Dining Area, Family Room Off Kitchen, Formal/Separate Dining Room, Kitchen - Gourmet, Kitchen - Island, Primary Bath(s), Recessed Lighting, Bathroom - Soaking Tub, Sprinkler System, Upgraded Countertops, Walk-in Closet(s)
Hot Water Natural Gas
Heating Forced Air
Cooling Central A/C
Flooring Luxury Vinyl Plank, Carpet, Ceramic Tile
Equipment Built-In Microwave, Dishwasher, Dryer, Oven/Range - Gas, Refrigerator, Stainless Steel Appliances, Washer, Disposal
Fireplace N
Window Features Bay/Bow,Palladian,Screens,Insulated
Appliance Built-In Microwave, Dishwasher, Dryer, Oven/Range - Gas, Refrigerator, Stainless Steel Appliances, Washer, Disposal
Heat Source Natural Gas
Laundry Main Floor
Exterior
Exterior Feature Patio(s)
Parking Features Garage - Front Entry, Additional Storage Area, Inside Access
Garage Spaces 6.0
Fence Fully, Vinyl
Utilities Available Under Ground
Water Access N
Roof Type Architectural Shingle
Accessibility None
Porch Patio(s)
Attached Garage 2
Total Parking Spaces 6
Garage Y
Building
Story 2
Foundation Concrete Perimeter
Sewer Public Sewer
Water Public
Architectural Style Colonial
Level or Stories 2
Additional Building Above Grade, Below Grade
Structure Type 9'+ Ceilings,Vaulted Ceilings
New Construction N
Schools
School District Gloucester Township Public Schools
Others
Senior Community No
Tax ID 15-18324-00005
Ownership Fee Simple
SqFt Source Assessor
Special Listing Condition Standard
Read Less
Want to know what your home might be worth? Contact us for a FREE valuation!

Our team is ready to help you sell your home for the highest possible price ASAP

Bought with Binoy P Wankawala • Keller Williams Realty - Cherry Hill





