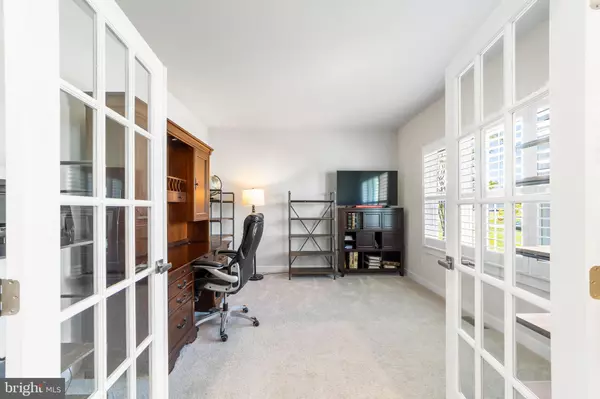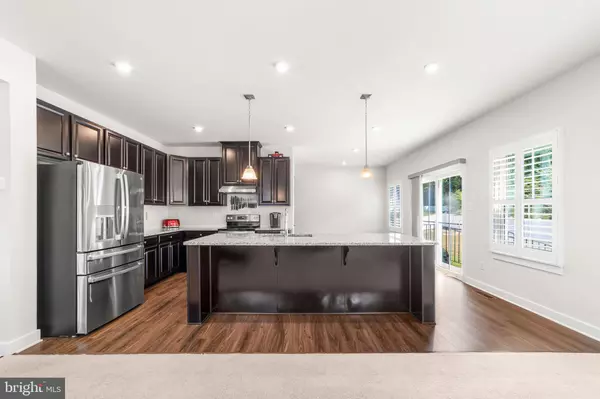$794,000
$799,000
0.6%For more information regarding the value of a property, please contact us for a free consultation.
11 GRANDE BLVD Tabernacle, NJ 08088
5 Beds
5 Baths
4,209 SqFt
Key Details
Sold Price $794,000
Property Type Single Family Home
Sub Type Detached
Listing Status Sold
Purchase Type For Sale
Square Footage 4,209 sqft
Price per Sqft $188
Subdivision Monarch Woods
MLS Listing ID NJBL2071410
Sold Date 11/04/24
Style Traditional
Bedrooms 5
Full Baths 5
HOA Fees $77/mo
HOA Y/N Y
Abv Grd Liv Area 2,830
Originating Board BRIGHT
Year Built 2021
Annual Tax Amount $12,615
Tax Year 2023
Lot Size 1.012 Acres
Acres 1.01
Lot Dimensions 0.00 x 0.00
Property Description
Welcome to Your Dream Home at 11 Grande Boulevard, Tabernacle, NJ! This newer built 5-bedroom, 5-bathroom home is designed to offer everything you could need. With generous space and thoughtful layout, you'll enjoy privacy and comfort throughout the property. As you arrive, you'll appreciate the double-wide driveway, which provides ample parking for family and guests. The side-entry two-car garage offers easy access to the interior. The inviting walkway is beautifully landscaped, creating a picturesque setting perfect for your “just sold” photos. Step inside to a cozy foyer that welcomes you with warmth. To your right, you'll find a private office behind French doors, perfect for remote work or quiet study. On your left, the staircase leads to the upper level, and just ahead, there is a door to the finished basement. The main floor features a spacious, carpeted family room with a gas fireplace and a stunning stone surround. The open-concept design seamlessly flows into a gourmet kitchen with granite countertops, ample cabinetry, and a center island with a sink and seating for four. The kitchen includes a stainless steel GE appliance package, an electric stove/oven combo, and a convenient pantry for extra storage. From the kitchen, sliding doors lead to a spacious paver patio, ideal for outdoor entertaining. The main level also includes a bedroom with a Jack-and-Jill full bathroom. Upstairs, you'll find a luxurious primary suite with a walk-in closet and an ensuite bathroom featuring a soaking tub, a stall shower with bench seating, and a linen closet. The upper level also has a junior suite with a walk-in closet and a full bath with a tub/shower combo. A laundry room is conveniently located at the top of the stairs. Two additional bedrooms, each with ample closet space, are located at the end of the hall. The finished basement offers endless possibilities for customization. With ample space, a storage closet, and a full bathroom, it's perfect for a game room, home theater, or stylish lounge area for entertaining. The only unfinished area is the utility room, which provides extra storage. The backyard is a blank canvas ready for your personal touch. With a spacious paver patio already in place, there's plenty of room to create your outdoor oasis, extending from the fenced yard into the tree line. This home boasts elegant finishes, including recessed lighting, louvered shutters on every window, and solar panels for energy savings. It's move-in ready and waiting for its new owners to start making memories! Don't miss the opportunity to call this stunning property your own.
Location
State NJ
County Burlington
Area Tabernacle Twp (20335)
Zoning RESIDENTIAL
Rooms
Other Rooms Primary Bedroom, Bedroom 2, Bedroom 3, Bedroom 4, Kitchen, Family Room, Basement, Bedroom 1, Laundry, Office, Bathroom 1, Bathroom 2, Bathroom 3, Primary Bathroom, Full Bath
Basement Partially Finished
Main Level Bedrooms 1
Interior
Interior Features Upgraded Countertops, Carpet, Ceiling Fan(s), Combination Kitchen/Living, Bathroom - Soaking Tub, Bathroom - Tub Shower, Bathroom - Walk-In Shower, Floor Plan - Open, Kitchen - Eat-In, Primary Bath(s), Sprinkler System
Hot Water Natural Gas
Heating Forced Air
Cooling Central A/C
Flooring Carpet, Laminate Plank, Engineered Wood
Fireplaces Number 1
Fireplaces Type Stone, Gas/Propane
Equipment Built-In Microwave, Dishwasher, Dryer, Oven - Single, Oven/Range - Electric, Refrigerator, Stainless Steel Appliances, Washer, Water Heater
Fireplace Y
Appliance Built-In Microwave, Dishwasher, Dryer, Oven - Single, Oven/Range - Electric, Refrigerator, Stainless Steel Appliances, Washer, Water Heater
Heat Source Natural Gas
Laundry Upper Floor
Exterior
Exterior Feature Patio(s)
Parking Features Covered Parking, Garage - Side Entry
Garage Spaces 8.0
Fence Fully, Vinyl
Water Access N
Roof Type Shingle
Accessibility None
Porch Patio(s)
Attached Garage 2
Total Parking Spaces 8
Garage Y
Building
Story 2
Foundation Concrete Perimeter
Sewer Public Septic
Water Private
Architectural Style Traditional
Level or Stories 2
Additional Building Above Grade, Below Grade
New Construction N
Schools
School District Tabernacle Township Public Schools
Others
Senior Community No
Tax ID 35-00202 06-00006
Ownership Fee Simple
SqFt Source Assessor
Security Features Security System,Exterior Cameras
Acceptable Financing Conventional, FHA, Cash, VA
Listing Terms Conventional, FHA, Cash, VA
Financing Conventional,FHA,Cash,VA
Special Listing Condition Standard
Read Less
Want to know what your home might be worth? Contact us for a FREE valuation!

Our team is ready to help you sell your home for the highest possible price ASAP

Bought with NON MEMBER • Non Subscribing Office





