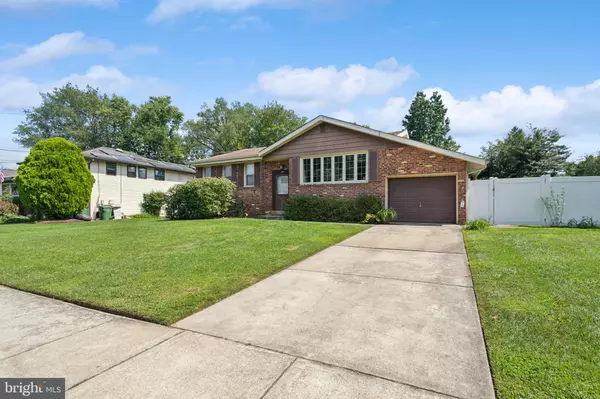$425,000
$400,000
6.3%For more information regarding the value of a property, please contact us for a free consultation.
813 JOHNS RD Cherry Hill, NJ 08034
4 Beds
3 Baths
1,452 SqFt
Key Details
Sold Price $425,000
Property Type Single Family Home
Sub Type Detached
Listing Status Sold
Purchase Type For Sale
Square Footage 1,452 sqft
Price per Sqft $292
Subdivision Kingston
MLS Listing ID NJCD2074852
Sold Date 11/26/24
Style Contemporary,Bi-level
Bedrooms 4
Full Baths 2
Half Baths 1
HOA Y/N N
Abv Grd Liv Area 1,452
Originating Board BRIGHT
Year Built 1960
Annual Tax Amount $7,950
Tax Year 2023
Lot Size 9,200 Sqft
Acres 0.21
Lot Dimensions 80.00 x 115.00
Property Description
Welcome to this inviting bi-level home nestled in desirable Kingston Estates section of Cherry Hill. Boasting 4 bedrooms and 2.5 baths, this home offers a blend of modern updates and classic charm. Step inside and be greeted by hardwood floors that flow seamlessly throughout the upper level. The open-concept design connects the kitchen to the dining room, creating an ideal space for entertaining. High ceilings and a wood-burning fireplace add warmth and character to the living area. The hall bathroom has been completely renovated in recent years, featuring new tile flooring, a stylish vanity, updated light fixtures, and a modern shower. The main bedroom comes complete with his-and-her closets and an en-suite bathroom that has also been recently updated. Venture downstairs to discover a spacious fourth bedroom, an updated half bath, and an oversized family room with a gas fireplace. This versatile space is perfect for a home office, gym, or playroom. Storage will never be a concern in this home, ensuring that everything has its place! Additional highlights include a brand-new HVAC system, a new water heater, and a trex deck leading out to the backyard. Lot's of countless cherished family moments in this home, from movie nights in the lower-level family room to children playing with their two labs in the backyard, and festive holiday celebrations upstairs. This home is ready for new owners to create their own wonderful memories. Don't miss this opportunity to make it yours! Open House dates; Saturday 9/14 12-2pm & Sunday 9/15 1-3pm.
Location
State NJ
County Camden
Area Cherry Hill Twp (20409)
Zoning RESID
Rooms
Other Rooms Living Room, Dining Room, Primary Bedroom, Bedroom 2, Bedroom 3, Bedroom 4, Kitchen, Family Room
Basement Full
Main Level Bedrooms 3
Interior
Interior Features Primary Bath(s), Bathroom - Stall Shower, Kitchen - Eat-In
Hot Water Natural Gas
Heating Forced Air
Cooling Central A/C
Flooring Fully Carpeted
Equipment Cooktop, Oven - Wall, Dishwasher
Appliance Cooktop, Oven - Wall, Dishwasher
Heat Source Natural Gas
Laundry Lower Floor
Exterior
Parking Features Garage - Front Entry
Garage Spaces 3.0
Fence Other
Utilities Available Natural Gas Available, Sewer Available, Water Available
Water Access N
Accessibility None
Attached Garage 1
Total Parking Spaces 3
Garage Y
Building
Lot Description Front Yard, Rear Yard, SideYard(s)
Story 2
Foundation Block
Sewer Public Sewer
Water Public
Architectural Style Contemporary, Bi-level
Level or Stories 2
Additional Building Above Grade, Below Grade
New Construction N
Schools
Middle Schools Carusi
High Schools Cherry Hill High-West H.S.
School District Cherry Hill Township Public Schools
Others
Senior Community No
Tax ID 09-00339 28-00004
Ownership Fee Simple
SqFt Source Assessor
Acceptable Financing Cash, Conventional, FHA, VA
Listing Terms Cash, Conventional, FHA, VA
Financing Cash,Conventional,FHA,VA
Special Listing Condition Standard
Read Less
Want to know what your home might be worth? Contact us for a FREE valuation!

Our team is ready to help you sell your home for the highest possible price ASAP

Bought with Taralyn Hendricks • Keller Williams - Main Street





