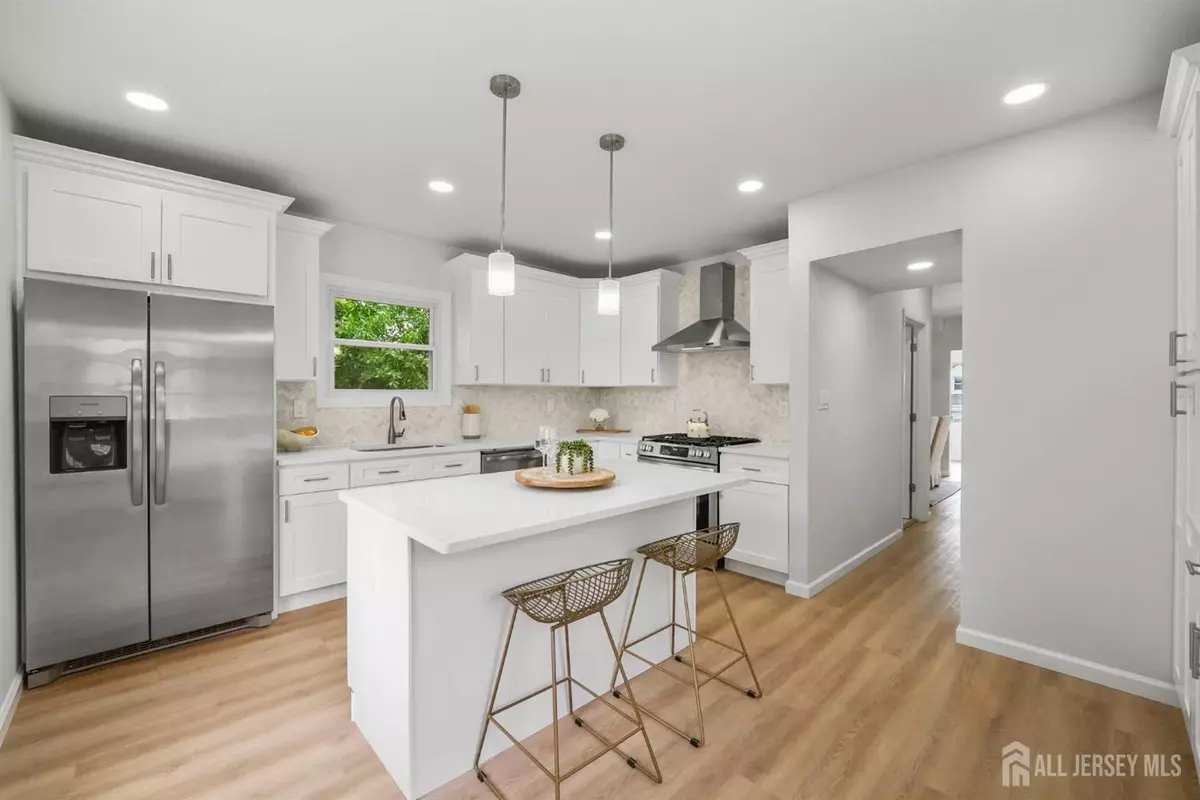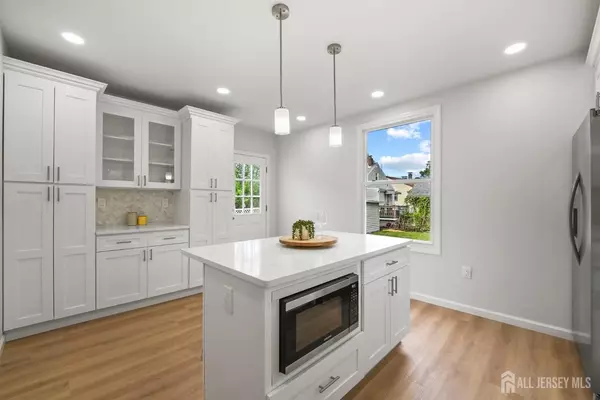$650,000
$635,000
2.4%For more information regarding the value of a property, please contact us for a free consultation.
815 Ridgedale AVE Woodbridge Proper, NJ 07095
4 Beds
3 Baths
2,616 SqFt
Key Details
Sold Price $650,000
Property Type Single Family Home
Sub Type Single Family Residence
Listing Status Sold
Purchase Type For Sale
Square Footage 2,616 sqft
Price per Sqft $248
Subdivision Woodbridge Proper
MLS Listing ID 2505613R
Sold Date 12/02/24
Style Colonial
Bedrooms 4
Full Baths 3
Originating Board CJMLS API
Year Built 1936
Annual Tax Amount $13,819
Tax Year 2024
Lot Size 5,000 Sqft
Acres 0.1148
Lot Dimensions 100.00 x 50.00
Property Description
Welcome to this beautifully renovated home with over 2,600 sq ft of thoughtfully designed living space. Just a 3-minute drive to the nearest train station with direct routes to New York, this 4-bedroom, 3-bath colonial has been completely transformed from top to bottom. The showpiece kitchen, featuring a marble herringbone backsplash, quartz countertops, stainless steel appliances, and dual pantries, is ready for your culinary creations. The first floor welcomes you with high ceilings, a family room complete with a wood-burning fireplace, a formal dining room, a bedroom, full bath, an office, and a sun-drenched den perfect for your morning coffee or an afternoon escape. Upstairs, you'll find three additional bedrooms, another full bath, and access to a spacious and fully finished bonus attic, a canvas for your imagination be it a playroom, extra storage, or additional office. The fully finished basement offers even more, with a rec area, a full bath, and two additional rooms. With brand-new energy-efficient mechanicals, fresh siding, and new flooring throughout, this home is a rare gem of style, functionality, and peace. Just bring your bags and make yourself at home - everything is ready and waiting!
Location
State NJ
County Middlesex
Zoning R-6
Rooms
Other Rooms Shed(s)
Basement Finished, Bath Full, Daylight, Exterior Entry, Recreation Room, Storage Space, Interior Entry, Utility Room, Laundry Facilities
Dining Room Formal Dining Room
Kitchen Kitchen Island, Pantry, Separate Dining Area
Interior
Interior Features High Ceilings, 1 Bedroom, Kitchen, Library/Office, Living Room, Bath Full, Den, Dining Room, 3 Bedrooms, Attic, Beamed Ceilings, Storage, Family Room, Additional Bath, Other Room(s)
Heating Forced Air
Cooling Central Air
Flooring See Remarks
Fireplaces Number 1
Fireplaces Type Wood Burning
Fireplace true
Appliance Dishwasher, Gas Range/Oven, Microwave, Refrigerator, Gas Water Heater
Heat Source Natural Gas
Exterior
Exterior Feature Storage Shed, Yard
Utilities Available Natural Gas Connected
Roof Type Asphalt
Building
Lot Description Near Shopping, Near Train, Level, Near Public Transit
Story 4
Sewer Public Sewer
Water Public
Architectural Style Colonial
Others
Senior Community no
Tax ID 25006000600025
Ownership Fee Simple
Energy Description Natural Gas
Read Less
Want to know what your home might be worth? Contact us for a FREE valuation!

Our team is ready to help you sell your home for the highest possible price ASAP






