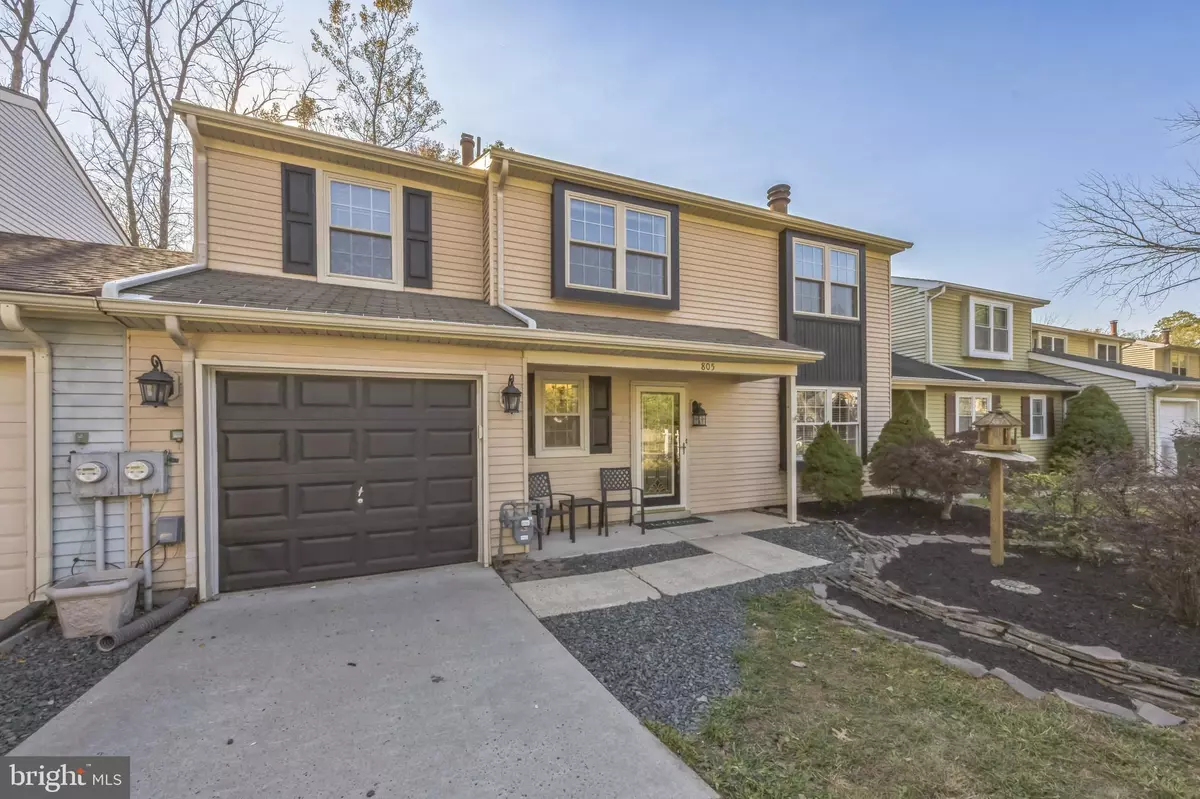$430,000
$429,900
For more information regarding the value of a property, please contact us for a free consultation.
805 WESTERLY DR Marlton, NJ 08053
4 Beds
3 Baths
2,034 SqFt
Key Details
Sold Price $430,000
Property Type Townhouse
Sub Type Interior Row/Townhouse
Listing Status Sold
Purchase Type For Sale
Square Footage 2,034 sqft
Price per Sqft $211
Subdivision Greentree
MLS Listing ID NJBL2074064
Sold Date 12/05/24
Style Colonial
Bedrooms 4
Full Baths 2
Half Baths 1
HOA Fees $43/ann
HOA Y/N Y
Abv Grd Liv Area 2,034
Originating Board BRIGHT
Year Built 1979
Annual Tax Amount $7,292
Tax Year 2023
Lot Size 5,227 Sqft
Acres 0.12
Lot Dimensions 0.00 x 0.00
Property Description
Charming 4-Bedroom Townhome in Greentree Subdivision! Discover the perfect blend of comfort and convenience in this spacious 2,100 sq. ft. townhome! This beautiful 4-bedroom, 2.5-bathroom home is the largest model in the desirable Greentree community, backing to serene woods yet just minutes from everything you need. Key Highlights: Low HOA Fees: Enjoy access to community amenities, including a pool, three playgrounds, walking trails, a baseball field, basketball, and tennis courts—all within walking distance! Prime Location: Situated behind LA Fitness and close to shops, with easy access to NJTP and 295. Located within the highly-rated Evesham School District. Ample Parking: Features a three to four-car driveway, enhanced by decorative lamp posts. Interior Features: Family Room: Bright and airy with a vaulted ceiling, new floors, fresh paint, and customizable accent lighting. Also enjoy the cozy ambiance with a ceiling fan and access to the second patio through double doors. Kitchen: Recently updated with a stylish backsplash, new floors, an added island, and a cute pantry door. Convenient access to the main patio for outdoor dining. Dining Room: Inviting space with new flooring and light fixtures, featuring double doors that open to the second patio. Laundry/Utility Room: Equipped with newer appliances, additional countertop space, and ample storage. A door to the garage serves as a handy mudroom. Living Room: Spacious area with wall-to-wall built-ins, wood-burning fireplace, newly painted and floored for a fresh look. Second Floor: Master Suite: A relaxing retreat with new carpet, paint, and a ceiling fan. The master bath boasts modern updates and a new exhaust fan with light (2024). Guest Bathroom: Fully renovated with a new tub (2023) and updated fixtures. Bedrooms: Three additional spacious bedrooms, all freshly painted and carpeted, and a couple bedrooms with new blinds and/or closet doors. Additional Features: Garage: Recently painted with an epoxy floor (2023) and a new silent belt-driven opener (2024). Features wall-hung cabinets for extra storage. Outdoor Space: Enjoy a newly fenced backyard (2024) with fresh landscaping (2024) and a charming new mailbox (2024). Tech Savvy: Includes EV charger wiring (50 amp breaker), Nest thermostat, and WiFi keypad lock for added convenience. This meticulously maintained townhome offers a perfect blend of modern updates and community living. Don't miss your chance to make it yours—schedule a showing today
Location
State NJ
County Burlington
Area Evesham Twp (20313)
Zoning MD
Interior
Interior Features Attic, Carpet, Ceiling Fan(s), Dining Area, Family Room Off Kitchen, Kitchen - Gourmet, Kitchen - Island, Pantry, Walk-in Closet(s), Wood Floors
Hot Water Natural Gas
Heating Forced Air
Cooling Central A/C
Fireplaces Number 1
Fireplaces Type Wood
Equipment Built-In Microwave, Dishwasher, Dryer, Oven/Range - Gas, Refrigerator, Stainless Steel Appliances, Washer, Water Heater
Fireplace Y
Appliance Built-In Microwave, Dishwasher, Dryer, Oven/Range - Gas, Refrigerator, Stainless Steel Appliances, Washer, Water Heater
Heat Source Natural Gas
Laundry Main Floor
Exterior
Parking Features Garage - Front Entry, Inside Access
Garage Spaces 5.0
Fence Vinyl
Amenities Available Jog/Walk Path, Tot Lots/Playground, Baseball Field, Basketball Courts, Tennis Courts, Pool - Outdoor
Water Access N
Accessibility None
Attached Garage 1
Total Parking Spaces 5
Garage Y
Building
Story 2
Foundation Slab
Sewer Public Sewer
Water Public
Architectural Style Colonial
Level or Stories 2
Additional Building Above Grade, Below Grade
New Construction N
Schools
High Schools Cherokee H.S.
School District Evesham Township
Others
HOA Fee Include Pool(s)
Senior Community No
Tax ID 13-00001 08-00048
Ownership Fee Simple
SqFt Source Assessor
Special Listing Condition Standard
Read Less
Want to know what your home might be worth? Contact us for a FREE valuation!

Our team is ready to help you sell your home for the highest possible price ASAP

Bought with Megan Mayernik • Keller Williams Premier





