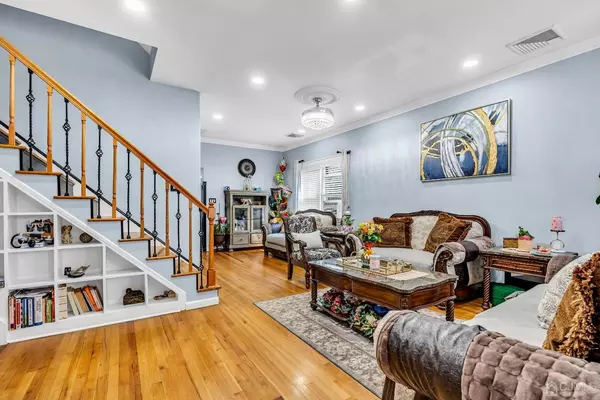$598,000
$597,000
0.2%For more information regarding the value of a property, please contact us for a free consultation.
211 Arlington DR Fords, NJ 08863
4 Beds
2.5 Baths
1,804 SqFt
Key Details
Sold Price $598,000
Property Type Single Family Home
Sub Type Single Family Residence
Listing Status Sold
Purchase Type For Sale
Square Footage 1,804 sqft
Price per Sqft $331
Subdivision Lafayette Estates Sec 01
MLS Listing ID 2502644R
Sold Date 12/05/24
Style Colonial
Bedrooms 4
Full Baths 2
Half Baths 1
Originating Board CJMLS API
Year Built 1949
Annual Tax Amount $10,261
Tax Year 2023
Lot Size 5,201 Sqft
Acres 0.1194
Lot Dimensions 100.00 x 52.00
Property Description
Welcome to this spectacular sanctuary in the Lafayette Estates Sector of Fords township. This stunning Colonial home offers blending modern comfort with classic charm and comes equipped with 5 ample bedrooms, 2.5 full baths. Specifically designed for both relaxation and entertainment offering over 1800 sq. ft of space. Step in to discover gleaming hardwood flooring all throughout, a kitchen with ambience and a separate dining room to enjoy your household galas. The basement features a vibrant recreation area perfect for game nights, movie nights, alongside a full bath as well as a bonus room that can effortlessly serve as storage space or another room. The heart of this home isn't confined to just the interiors but a self sustaining yard thats pavered and a Gazebo making it your private oasis to relax and enjoy barbeques during the spring / summer seasons. Essential updates include state of the art stainless steel appliances, washer / dryer, an 8 year water heater / HVAC system on basement zone, has 3 sump pumps, new windows with warranty, a 3 year old roof with transferable warranty and is sold AS-IS. Ideally located near NJ/NYC transit, Menlo Train Station, shops, schools major highways. This home awaits you, the new owner!
Location
State NJ
County Middlesex
Zoning R-6
Rooms
Other Rooms Barn/Stable, Shed(s)
Basement Finished, Bath Full, Other Room(s), Recreation Room, Storage Space, Utility Room, Laundry Facilities
Dining Room Formal Dining Room
Kitchen Granite/Corian Countertops, Breakfast Bar, Kitchen Exhaust Fan, Galley Type
Interior
Interior Features Blinds, Firealarm, High Ceilings, Entrance Foyer, 3 Bedrooms, Kitchen, Bath Half, Living Room, Bath Full, Dining Room, 2 Bedrooms, Storage, None
Heating Forced Air
Cooling A/C Central - Some, Zoned
Flooring Ceramic Tile, See Remarks, Wood
Fireplace false
Window Features Blinds
Appliance Dryer, Gas Range/Oven, Exhaust Fan, Refrigerator, Washer, Kitchen Exhaust Fan, Gas Water Heater
Heat Source Natural Gas
Exterior
Exterior Feature Barn/Stable, Door(s)-Storm/Screen, Storage Shed
Pool None
Utilities Available See Remarks
Roof Type Asphalt
Building
Lot Description Near Shopping, Near Train, See Remarks, Level
Story 2
Sewer Public Sewer
Water Public
Architectural Style Colonial
Others
Senior Community no
Tax ID 25003290100036
Ownership Fee Simple
Security Features Fire Alarm
Energy Description Natural Gas
Pets Allowed Yes
Read Less
Want to know what your home might be worth? Contact us for a FREE valuation!

Our team is ready to help you sell your home for the highest possible price ASAP






