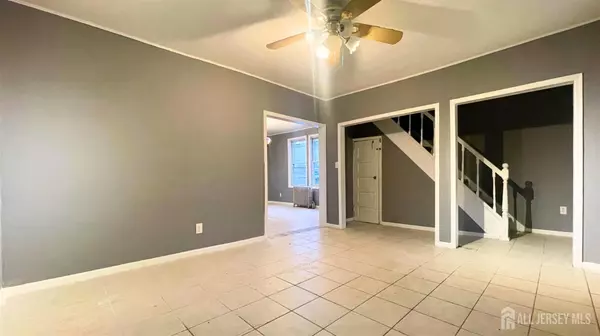$430,000
$419,900
2.4%For more information regarding the value of a property, please contact us for a free consultation.
318 Keene ST Perth Amboy, NJ 08861
3 Beds
2 Baths
1,505 SqFt
Key Details
Sold Price $430,000
Property Type Single Family Home
Sub Type Single Family Residence
Listing Status Sold
Purchase Type For Sale
Square Footage 1,505 sqft
Price per Sqft $285
Subdivision High School
MLS Listing ID 2503301R
Sold Date 12/11/24
Style Colonial
Bedrooms 3
Full Baths 2
Originating Board CJMLS API
Year Built 1924
Annual Tax Amount $6,533
Tax Year 2023
Lot Size 4,251 Sqft
Acres 0.0976
Lot Dimensions 0.00 x 0.00
Property Description
Prime Location! This detached, single-family home in Perth Amboy offers convenience and comfort. The bright first-floor living space features a spacious living room, formal dining room, and an open kitchen perfect for entertaining. With one bedroom and a full bath conveniently located on the first floor, accessibility is key. Upstairs, find two good-sized bedrooms and a main bath, providing ample living space for the whole family. The basement offers room for a recreation or exercise area, adding versatility to the home. Enjoy easy access to major highways, hospitals, NYC buses and trains, shopping, dining, and recreation. Situated on a great corner lot with a large fenced backyard, this home is ideal for gatherings and outdoor enjoyment.
Location
State NJ
County Middlesex
Zoning R-50
Rooms
Basement Partial, Full, Storage Space, Utility Room
Dining Room Formal Dining Room
Kitchen Pantry, Eat-in Kitchen
Interior
Interior Features 1 Bedroom, Kitchen, Living Room, Bath Full, Dining Room, 2 Bedrooms, None
Heating Radiators-Steam
Cooling None
Flooring Carpet, Ceramic Tile, See Remarks
Fireplace false
Appliance Gas Range/Oven, Refrigerator, Gas Water Heater
Heat Source Oil
Exterior
Utilities Available Underground Utilities, See Remarks
Roof Type Asphalt
Building
Lot Description Near Shopping, Corner Lot, See Remarks, Near Public Transit
Story 2
Sewer Public Sewer
Water Public
Architectural Style Colonial
Others
Senior Community no
Tax ID 1600411000000015
Ownership Fee Simple
Energy Description Oil
Read Less
Want to know what your home might be worth? Contact us for a FREE valuation!

Our team is ready to help you sell your home for the highest possible price ASAP






