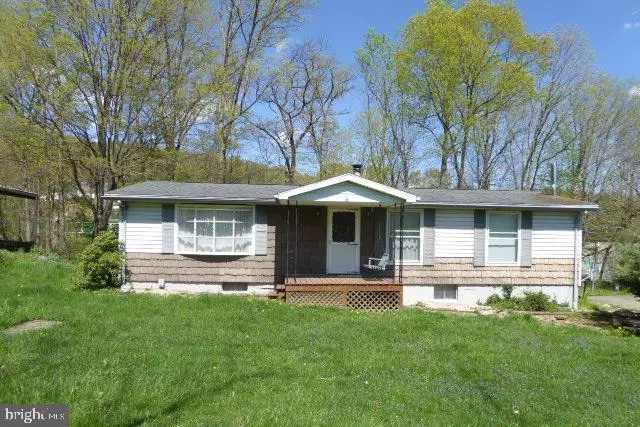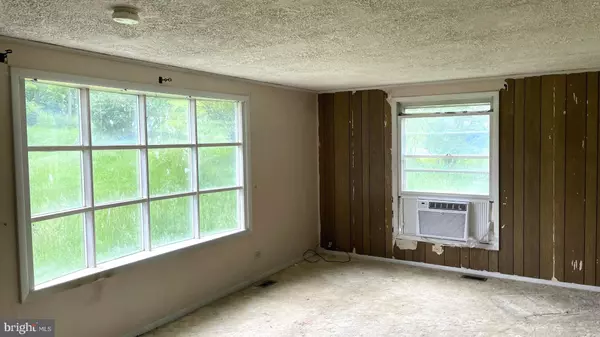$87,500
$79,900
9.5%For more information regarding the value of a property, please contact us for a free consultation.
68 EILEEN DR Keyser, WV 26726
2 Beds
2 Baths
1,152 SqFt
Key Details
Sold Price $87,500
Property Type Single Family Home
Sub Type Detached
Listing Status Sold
Purchase Type For Sale
Square Footage 1,152 sqft
Price per Sqft $75
Subdivision Stony Run
MLS Listing ID WVMI2002562
Sold Date 12/20/24
Style Raised Ranch/Rambler
Bedrooms 2
Full Baths 1
Half Baths 1
HOA Y/N N
Abv Grd Liv Area 1,152
Originating Board BRIGHT
Year Built 1971
Annual Tax Amount $506
Tax Year 2022
Lot Size 0.590 Acres
Acres 0.59
Property Description
CALL TODAY TO SEE THIS COZY 2 BEDROOM HOME THAT SITS ON A .59 AC LOT. THE FRONT DOOR OPENS INTO A WELCOMING FOYER WITH COAT CLOSET AND ENTERS INTO THE LIVING ROOM. THE KITCHEN HAS ITS OWN ENTRANCE FROM THE SIDE MAKING IT EASY TO BRING IN GROCERIES! THE KITCHEN FEATURES A GAS STOVE, AN ISLAND, PANTRY AND A WINDOW ABOVE THE SINK. THE SLIDING GLASS DOOR FROM THE DINING ROOM EXITS TO A NICE COVERED BACK PORCH. THE 2 BEDROOMS, FULL BATH AND HALF BATH ARE JUST DOWN THE HALL. YOU WILL SEE THAT STAIRS HAVE BEEN INSTALLED PROVIDING AN INDOOR ACCESS TO THE PARTIALLY FINISHED BASEMENT. THE LOCATION IS IDEAL AS YOU ARE SO CLOSE TO TOWN BUT NOT IN CITY LIMITS.
Location
State WV
County Mineral
Zoning NONE
Rooms
Basement Full, Partially Finished, Walkout Level, Connecting Stairway
Main Level Bedrooms 2
Interior
Interior Features Entry Level Bedroom, Dining Area, Stove - Wood
Hot Water Electric
Heating Forced Air
Cooling Window Unit(s)
Equipment Stove, Refrigerator, Dryer, Washer
Appliance Stove, Refrigerator, Dryer, Washer
Heat Source Oil
Exterior
Garage Spaces 2.0
Carport Spaces 2
Water Access N
Accessibility Other
Total Parking Spaces 2
Garage N
Building
Story 2
Foundation Block
Sewer On Site Septic
Water Public
Architectural Style Raised Ranch/Rambler
Level or Stories 2
Additional Building Above Grade
New Construction N
Schools
School District Mineral County Schools
Others
Senior Community No
Tax ID 06 11A001600000000
Ownership Fee Simple
SqFt Source Estimated
Special Listing Condition REO (Real Estate Owned)
Read Less
Want to know what your home might be worth? Contact us for a FREE valuation!

Our team is ready to help you sell your home for the highest possible price ASAP

Bought with Robert L DelSignore • Coldwell Banker Home Town Realty





