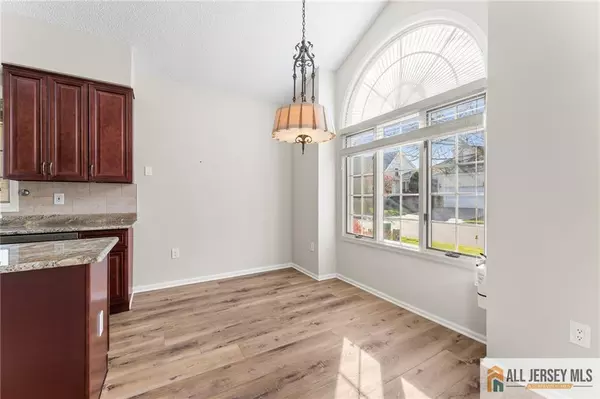$649,000
$649,000
For more information regarding the value of a property, please contact us for a free consultation.
14 Leeds LN Monroe, NJ 08831
2 Beds
2 Baths
1,878 SqFt
Key Details
Sold Price $649,000
Property Type Single Family Home
Sub Type Single Family Residence
Listing Status Sold
Purchase Type For Sale
Square Footage 1,878 sqft
Price per Sqft $345
Subdivision Greenbriar/Whittingham
MLS Listing ID 2560715M
Sold Date 12/20/24
Style Contemporary,Ranch
Bedrooms 2
Full Baths 2
HOA Fees $350/mo
HOA Y/N true
Originating Board CJMLS API
Year Built 1995
Annual Tax Amount $6,921
Tax Year 2023
Lot Size 8,851 Sqft
Acres 0.2032
Property Description
Very desirable Danbury Model in Greenbriar at Whittingham a premier 55+ community. This detached ranch home is close to the Clubhouse and golf course. This Danbury model home has an Open Floor Plan, 2 full bathrooms, a large newer eat-in kitchen w/ a center island, a formal living room, formal dining room. Enter into the study through double doors to access the patio. Some big upgrades include a New floors throughout the home, New Concrete Driveway, new Water Heater, and new Washer/Dryer with a sink. The spacious Living Room has a vaulted ceiling with 2 skylights. Greenbriar at Whittingham has many wonderful amenities such as a gorgeous Clubhouse, Indoor & Outdoor Pools, Fitness Rooms, Restaurant, Golf Course on premise Tennis, Pickleball, Clubs, 24hr Nurse & 24hr Security.
Location
State NJ
County Middlesex
Community Art/Craft Facilities, Billiard Room, Clubhouse, Community Room, Fitness Center, Golf 9 Hole, Indoor Pool, Movie/Stage, Outdoor Pool, Restaurant, Security Patrol, Tennis Court(S)
Zoning PRC
Rooms
Basement None
Dining Room Formal Dining Room
Kitchen Kitchen Island, Eat-in Kitchen, Granite/Corian Countertops, Pantry, Separate Dining Area
Interior
Interior Features Skylight, Vaulted Ceiling(s), 2 Bedrooms, Bath Main, Dining Room, Bath Full, Family Room, Entrance Foyer, Kitchen, Laundry Room, Living Room, None
Heating Forced Air
Cooling Central Air
Flooring Carpet, Ceramic Tile, Wood
Fireplace false
Window Features Skylight(s)
Appliance Dishwasher, Dryer, Gas Range/Oven, Microwave, Refrigerator, Washer, Gas Water Heater
Heat Source Natural Gas
Exterior
Exterior Feature Patio
Garage Spaces 2.0
Pool Indoor, Outdoor Pool, In Ground
Community Features Art/Craft Facilities, Billiard Room, Clubhouse, Community Room, Fitness Center, Golf 9 Hole, Indoor Pool, Movie/Stage, Outdoor Pool, Restaurant, Security Patrol, Tennis Court(s)
Utilities Available Underground Utilities
Roof Type Asphalt
Porch Patio
Building
Lot Description Level
Story 1
Sewer Public Sewer
Water Public
Architectural Style Contemporary, Ranch
Others
HOA Fee Include Common Area Maintenance,Maintenance Grounds,Snow Removal,Trash
Senior Community yes
Tax ID 12000483100007
Ownership Fee Simple
Security Features Security Gate,Security Guard
Energy Description Natural Gas
Pets Allowed Yes
Read Less
Want to know what your home might be worth? Contact us for a FREE valuation!

Our team is ready to help you sell your home for the highest possible price ASAP






