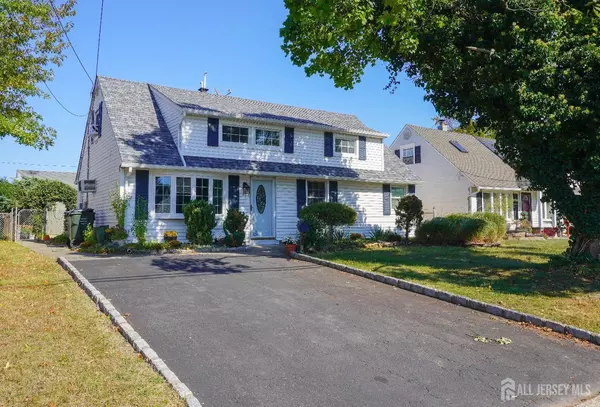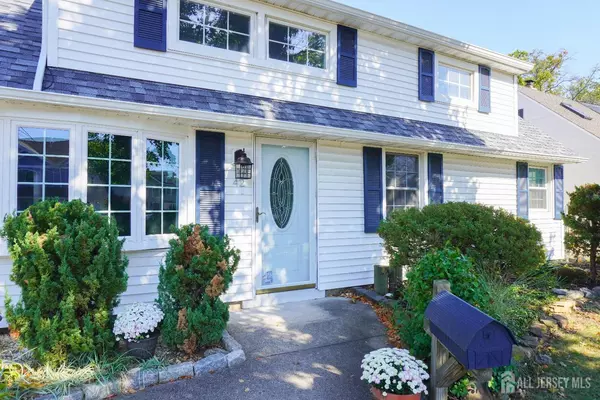$580,000
$590,000
1.7%For more information regarding the value of a property, please contact us for a free consultation.
42 Grand AVE Iselin, NJ 08830
5 Beds
2 Baths
1,645 SqFt
Key Details
Sold Price $580,000
Property Type Single Family Home
Sub Type Single Family Residence
Listing Status Sold
Purchase Type For Sale
Square Footage 1,645 sqft
Price per Sqft $352
Subdivision Iselin Hills
MLS Listing ID 2505085R
Sold Date 12/27/24
Style Bi-Level
Bedrooms 5
Full Baths 2
Originating Board CJMLS API
Year Built 1947
Annual Tax Amount $7,292
Tax Year 2023
Lot Size 5,000 Sqft
Acres 0.1148
Lot Dimensions 100.00 x 50.00
Property Description
Welcome to this renovated, freshly painted Bi-Level home nestled in a prime location, only 1.4 miles to Metro Park Iselin which features, 5 Bedrooms, 2 full baths, newer kitchen, new appliances, new roof, new bathrooms, new windows, new recessed lights/light fixtures, night light feature in most of the rooms ,brand new high efficiency boiler and hot water heater, updated electrical, brand new main drain/sewer, and water proof flooring. The lower level features 3 Bedrooms, Living/ dinning combo, main bathroom, welcoming kitchen that opens up to the deck and backyard, utility room, storage as well as a screen room perfect for enjoying outdoors. It has a beautiful fenced yard with professional landscaping and a big shed. Upstairs there are two more bedrooms as well as a full bath. The house is a good blend of comfort and convenience, with close proximity to schools, rt 1,highways, shopping, restaurants and Oak Tree Rd.The screen room is as is.
Location
State NJ
County Middlesex
Zoning R-6
Rooms
Other Rooms Shed(s)
Dining Room Living Dining Combo
Kitchen Granite/Corian Countertops, Breakfast Bar, Kitchen Exhaust Fan, Eat-in Kitchen
Interior
Interior Features 3 Bedrooms, Kitchen, Laundry Room, Living Room, Bath Main, Other Room(s), Storage, Dining Room, Utility Room, 2 Bedrooms, Bath Full, None
Heating Baseboard
Cooling Ceiling Fan(s), Wall Unit(s), Window Unit(s)
Flooring Ceramic Tile, Wood, Laminate, See Remarks
Fireplace false
Appliance Dishwasher, Dryer, Electric Range/Oven, Exhaust Fan, Microwave, Refrigerator, Washer, Kitchen Exhaust Fan, Water Heater
Heat Source Natural Gas
Exterior
Exterior Feature Deck, Door(s)-Storm/Screen, Enclosed Porch(es), Fencing/Wall, Storage Shed, Yard
Fence Fencing/Wall
Utilities Available Underground Utilities, Electricity Connected, Natural Gas Connected
Roof Type Asphalt
Porch Deck, Enclosed
Building
Lot Description Near Shopping, Near Train, Level, Near Public Transit
Story 2
Sewer Public Sewer
Water Public
Architectural Style Bi-Level
Others
Senior Community no
Tax ID 25003890100243
Ownership Fee Simple
Energy Description Natural Gas
Read Less
Want to know what your home might be worth? Contact us for a FREE valuation!

Our team is ready to help you sell your home for the highest possible price ASAP






