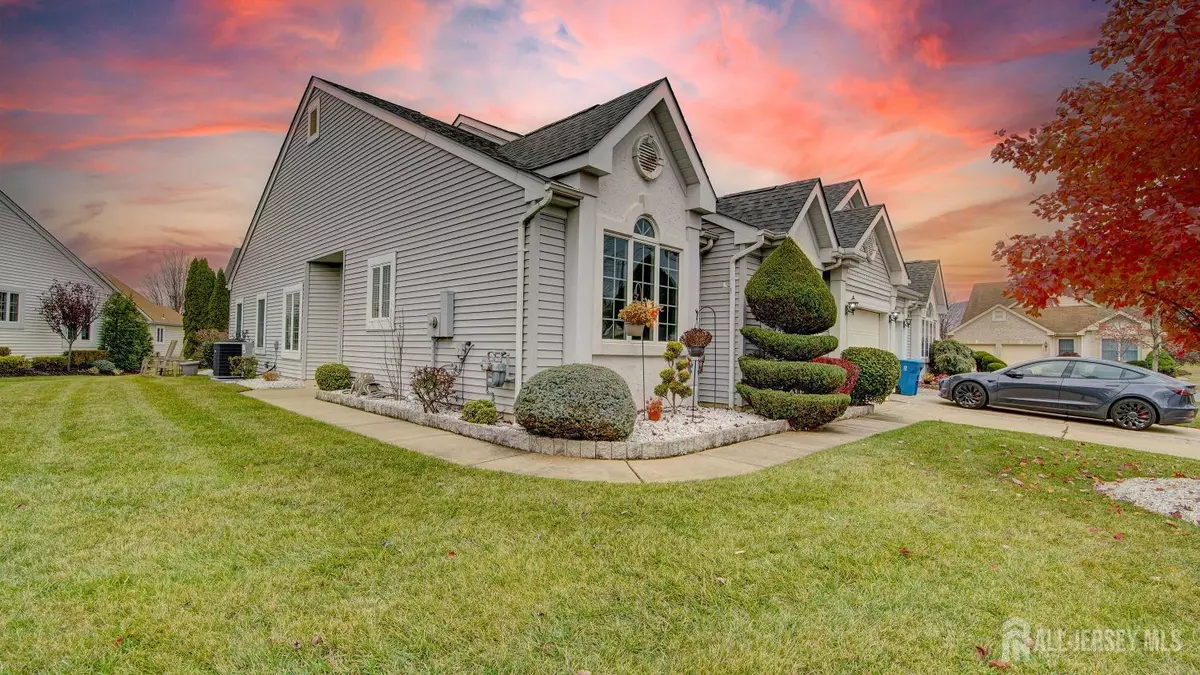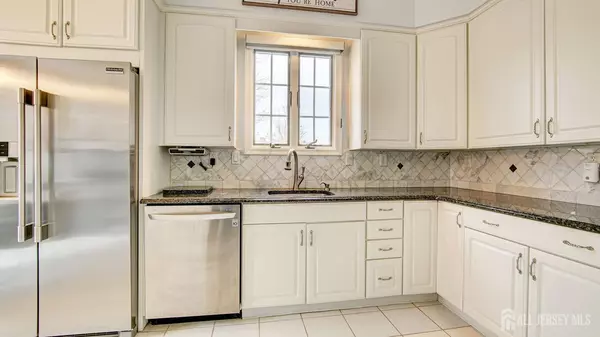$515,000
$489,000
5.3%For more information regarding the value of a property, please contact us for a free consultation.
133 Birmingham LN Monroe, NJ 08831
2 Beds
2 Baths
6,843 Sqft Lot
Key Details
Sold Price $515,000
Property Type Single Family Home
Sub Type Single Family Residence
Listing Status Sold
Purchase Type For Sale
Subdivision Greenbriar Whittingham
MLS Listing ID 2506839R
Sold Date 12/27/24
Style Contemporary,Custom Development,End Unit
Bedrooms 2
Full Baths 2
HOA Fees $350/mo
HOA Y/N true
Originating Board CJMLS API
Year Built 1997
Annual Tax Amount $5,176
Tax Year 2023
Lot Size 6,843 Sqft
Acres 0.1571
Lot Dimensions 6838.00 x 6838.00
Property Description
NEW LISTING!! Desirable end unit Model At Green Briar in Whittingham, 2 Bedroom, Beautifully Renovated Model features An open floor plan. Cathedral ceilings with New Skylights,New Roof, Brand New Heating&AC System, Oversized Master Bedroom Suite with a Spectacular Brand New Primary Bathroom, Double glass shower with marble tile and quartz double sink countertops,Renovated beautiful kitchen! Marble and Granite backsplash & countertops, Stainless steel Appliances,So Spacious and bright, As you enter you will view a formal dining room and living room boasting cathedral ceilings and French door that leads out to a custom design paving-stone patio. Two large bedrooms and two bathrooms,the master bedroom has a tray ceiling and large closet. Completing this move-in ready delight is an over-sized laundry room, Premium location,Fabulous Lifestyle,Indoor & Outdoor pools,Golf course, Club house ,Many Clubs and endless activities gym, classes ,bocci ball tennis ,pickle ball, traveling clubs,friendships that will last a lifetime. Stunning custom back yard patio to relax and enjoy sunsets.Live the Life you have always Dreamed of.
Location
State NJ
County Middlesex
Community Art/Craft Facilities, Billiard Room, Bocce, Movie/Stage, Clubhouse, Outdoor Pool, Fitness Center, Game Room, Gated, Golf 18 Hole, Sauna, Indoor Pool, Tennis Court(S)
Rooms
Basement Slab, Slab Only
Dining Room Formal Dining Room
Kitchen Granite/Corian Countertops, Kitchen Exhaust Fan, Pantry, Eat-in Kitchen, Separate Dining Area
Interior
Interior Features Blinds, Cathedral Ceiling(s), Firealarm, Intercom, High Ceilings, Security System, Shades-Existing, Skylight, Vaulted Ceiling(s), Entrance Foyer, 2 Bedrooms, Kitchen, Laundry Room, Bath Full, Bath Main, Dining Room, Family Room, None
Heating Forced Air
Cooling A/C Central - Some
Flooring Carpet, Ceramic Tile
Fireplace false
Window Features Blinds,Shades-Existing,Skylight(s)
Appliance Self Cleaning Oven, Dishwasher, Disposal, Gas Range/Oven, Microwave, Refrigerator, Kitchen Exhaust Fan, Gas Water Heater
Heat Source Natural Gas
Exterior
Exterior Feature Barbecue, Patio, Yard
Garage Spaces 1.0
Pool Outdoor Pool, Private, Indoor, In Ground
Community Features Art/Craft Facilities, Billiard Room, Bocce, Movie/Stage, Clubhouse, Outdoor Pool, Fitness Center, Game Room, Gated, Golf 18 Hole, Sauna, Indoor Pool, Tennis Court(s)
Utilities Available Gas In Street
Roof Type Asphalt
Handicap Access Stall Shower
Porch Patio
Private Pool true
Building
Lot Description Near Shopping, Backs to Park Land, Private, Level
Faces Northeast
Story 1
Sewer Public Sewer
Water Public
Architectural Style Contemporary, Custom Development, End Unit
Others
HOA Fee Include Management Fee,Common Area Maintenance,Community Bus,Golf Course,Health Care Center/Nurse,Snow Removal,Trash,Maintenance Grounds,Maintenance Fee
Senior Community yes
Tax ID 12000482700111
Ownership Fee Simple
Security Features Security Gate,Fire Alarm,Security System
Energy Description Natural Gas
Pets Allowed Yes
Read Less
Want to know what your home might be worth? Contact us for a FREE valuation!

Our team is ready to help you sell your home for the highest possible price ASAP






