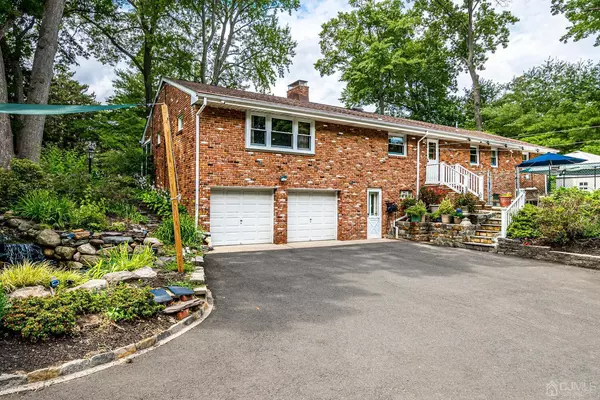$680,000
$659,900
3.0%For more information regarding the value of a property, please contact us for a free consultation.
881 Bordentown AVE Sayreville, NJ 08879
4 Beds
3 Baths
0.56 Acres Lot
Key Details
Sold Price $680,000
Property Type Single Family Home
Sub Type Single Family Residence
Listing Status Sold
Purchase Type For Sale
Subdivision Bordentown
MLS Listing ID 2502248R
Sold Date 01/03/25
Style Ranch
Bedrooms 4
Full Baths 3
Originating Board CJMLS API
Year Built 1962
Annual Tax Amount $13,118
Tax Year 2023
Lot Size 0.557 Acres
Acres 0.5567
Lot Dimensions 194.00 x 125.00
Property Description
Escape to your own secluded sanctuary! Discover this meticulously crafted 4-bedroom, 3-bathroom. All the 3 bathrooms were update last year. Custom Brick Ranch, nestled serenely away from the road. Step into this spacious living room adorned with a charming wood-burning fireplace, perfect for cozy evenings. The formal dining room boasts hardwood floors, ideal for hosting gatherings. The updated eat-in kitchen is a chef's delight. The full basement with outside day light exit, offers a recreational haven with a generous entertainment room with a beautiful wet bar, three additional versatile rooms, and a fully updated bathroom, catering perfectly to multi-generational living or accommodating a home business. Outside, enjoy a heated in-ground pool(with new liner updated 2 years ago), a tranquil Koi pond, and two commercial carports, ensuring ample space for vehicles and hobbies alike. Conveniently located near transportation, shopping, and dining, this property with a South Amboy mailing address, but pretenses to Sayreville Township. It presents numerous opportunities for the discerning buyer. Embrace the chance to explore all that this unique residence has to offer. Schedule your showing today and envision the possibilities of your new private paradise! Easy commute, close to bus lines and train stations. Check the 3D video.
Location
State NJ
County Middlesex
Community Curbs
Rooms
Other Rooms Shed(s)
Basement Finished, Bath Full, Other Room(s), Exterior Entry, Recreation Room, Storage Space, Interior Entry, Utility Room, Laundry Facilities
Dining Room Formal Dining Room
Kitchen Granite/Corian Countertops, Kitchen Exhaust Fan, Pantry, Eat-in Kitchen
Interior
Interior Features Kitchen, 4 Bedrooms, Living Room, Bath Full, Bath Main, Dining Room, Florida Room, Attic, None
Heating Forced Air
Cooling Central Air
Flooring Ceramic Tile, Granite, Vinyl-Linoleum, Wood
Fireplaces Number 1
Fireplaces Type Fireplace Equipment, Fireplace Screen, Wood Burning
Fireplace true
Appliance Dishwasher, Dryer, Gas Range/Oven, Exhaust Fan, Refrigerator, Oven, Washer, Kitchen Exhaust Fan, Gas Water Heater
Heat Source Natural Gas
Exterior
Exterior Feature Lawn Sprinklers, Curbs, Patio, Door(s)-Storm/Screen, Fencing/Wall, Storage Shed, Yard
Garage Spaces 2.0
Fence Fencing/Wall
Pool In Ground
Community Features Curbs
Utilities Available Underground Utilities
Roof Type Asphalt
Porch Patio
Building
Lot Description Near Shopping, Near Train, Easements/Right of Way, Near Public Transit
Story 1
Sewer Public Sewer
Water Public
Architectural Style Ranch
Others
Senior Community no
Tax ID 190041400000000201
Ownership Fee Simple
Energy Description Natural Gas
Read Less
Want to know what your home might be worth? Contact us for a FREE valuation!

Our team is ready to help you sell your home for the highest possible price ASAP






