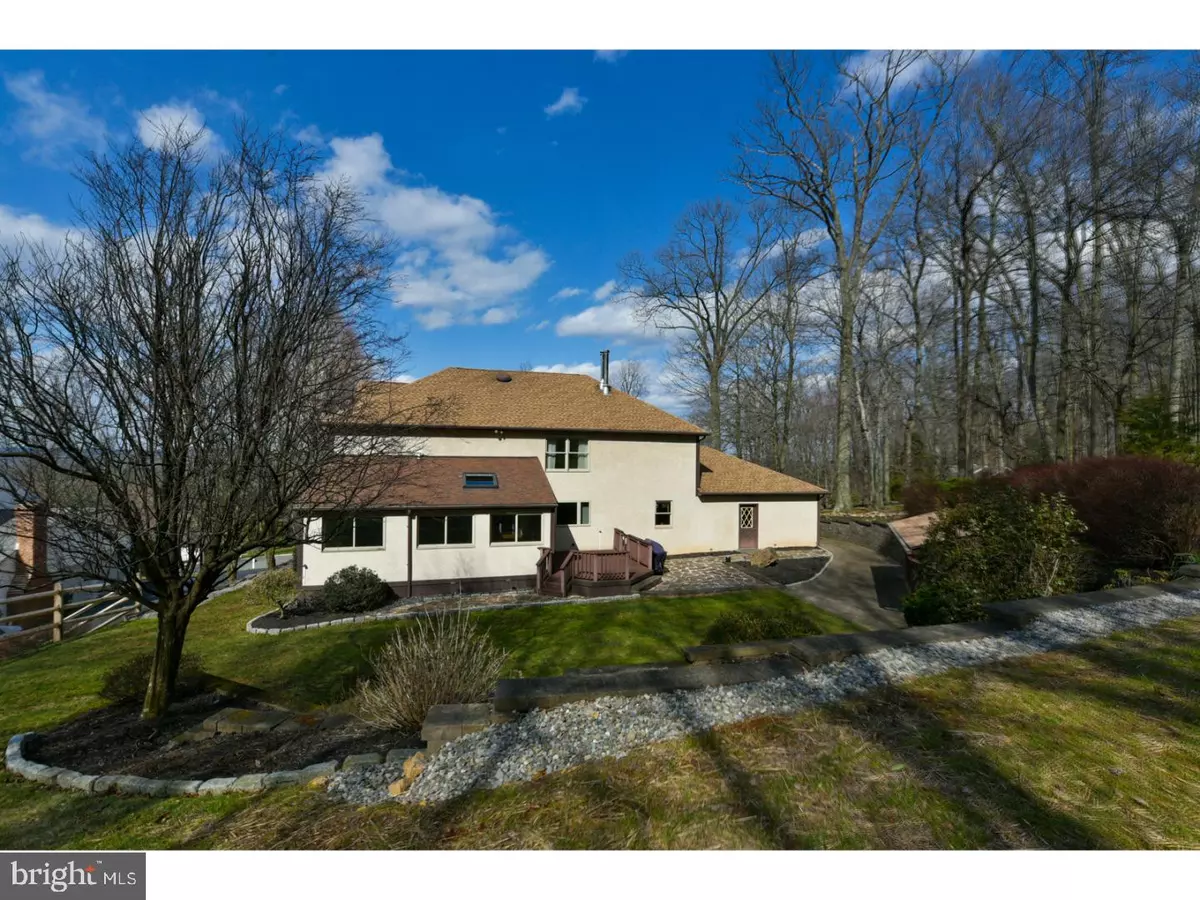$367,000
$389,900
5.9%For more information regarding the value of a property, please contact us for a free consultation.
2591 WASHINGTON DR Gilbertsville, PA 19525
4 Beds
4 Baths
3,467 SqFt
Key Details
Sold Price $367,000
Property Type Single Family Home
Sub Type Detached
Listing Status Sold
Purchase Type For Sale
Square Footage 3,467 sqft
Price per Sqft $105
Subdivision Lookout Point
MLS Listing ID 1000366078
Sold Date 07/24/18
Style Colonial,Tudor
Bedrooms 4
Full Baths 2
Half Baths 2
HOA Y/N N
Abv Grd Liv Area 3,467
Originating Board TREND
Year Built 1990
Annual Tax Amount $6,904
Tax Year 2018
Lot Size 1.103 Acres
Acres 1.1
Lot Dimensions 100X480
Property Description
You will be King of the Hill in this spectacular, custom crafted Tudor Colonial with gorgeous views of the valley below! Built to be their forever home, the owners spared nothing in quality and construction. Corian counters, tile flooring and solid wood cabinets lend grace to a kitchen meant for gathering. Warm yourself by the Great Room fireplace or enjoy a sense of the outdoors in your heated and air conditioned sun room. This no maintenance home comes with Trek decking and a professionally landscaped yard. Need more space than 3500 sq ft? Check out the sunny finished basement complete with workout room, work shop and a bathroom! Every room in this magnificent home is bright and spacious! Stucco certification and 10 year transferable warranty included! Come and see your forever home today!
Location
State PA
County Montgomery
Area New Hanover Twp (10647)
Zoning R25
Rooms
Other Rooms Living Room, Dining Room, Primary Bedroom, Bedroom 2, Bedroom 3, Kitchen, Family Room, Bedroom 1, Other
Basement Full, Outside Entrance
Interior
Interior Features Primary Bath(s), Butlers Pantry, Skylight(s), Ceiling Fan(s), WhirlPool/HotTub, Stove - Wood, Water Treat System, Stall Shower, Kitchen - Eat-In
Hot Water Oil, S/W Changeover
Heating Electric, Heat Pump - Oil BackUp
Cooling Central A/C
Flooring Wood, Fully Carpeted, Tile/Brick
Fireplaces Number 1
Equipment Built-In Range, Oven - Self Cleaning, Dishwasher, Disposal
Fireplace Y
Window Features Bay/Bow,Energy Efficient
Appliance Built-In Range, Oven - Self Cleaning, Dishwasher, Disposal
Heat Source Electric
Laundry Main Floor
Exterior
Exterior Feature Deck(s), Patio(s)
Garage Inside Access, Garage Door Opener, Oversized
Garage Spaces 6.0
Utilities Available Cable TV
Waterfront N
Water Access N
Accessibility None
Porch Deck(s), Patio(s)
Parking Type On Street, Driveway, Attached Garage, Other
Attached Garage 3
Total Parking Spaces 6
Garage Y
Building
Lot Description Cul-de-sac, Level, Sloping, Open, Trees/Wooded, Front Yard, Rear Yard, SideYard(s)
Story 2
Sewer Public Sewer
Water Well
Architectural Style Colonial, Tudor
Level or Stories 2
Additional Building Above Grade
Structure Type Cathedral Ceilings,9'+ Ceilings,High
New Construction N
Schools
School District Boyertown Area
Others
Senior Community No
Tax ID 47-00-07830-664
Ownership Fee Simple
Read Less
Want to know what your home might be worth? Contact us for a FREE valuation!

Our team is ready to help you sell your home for the highest possible price ASAP

Bought with Terese E Brittingham • Keller Williams Realty Group






