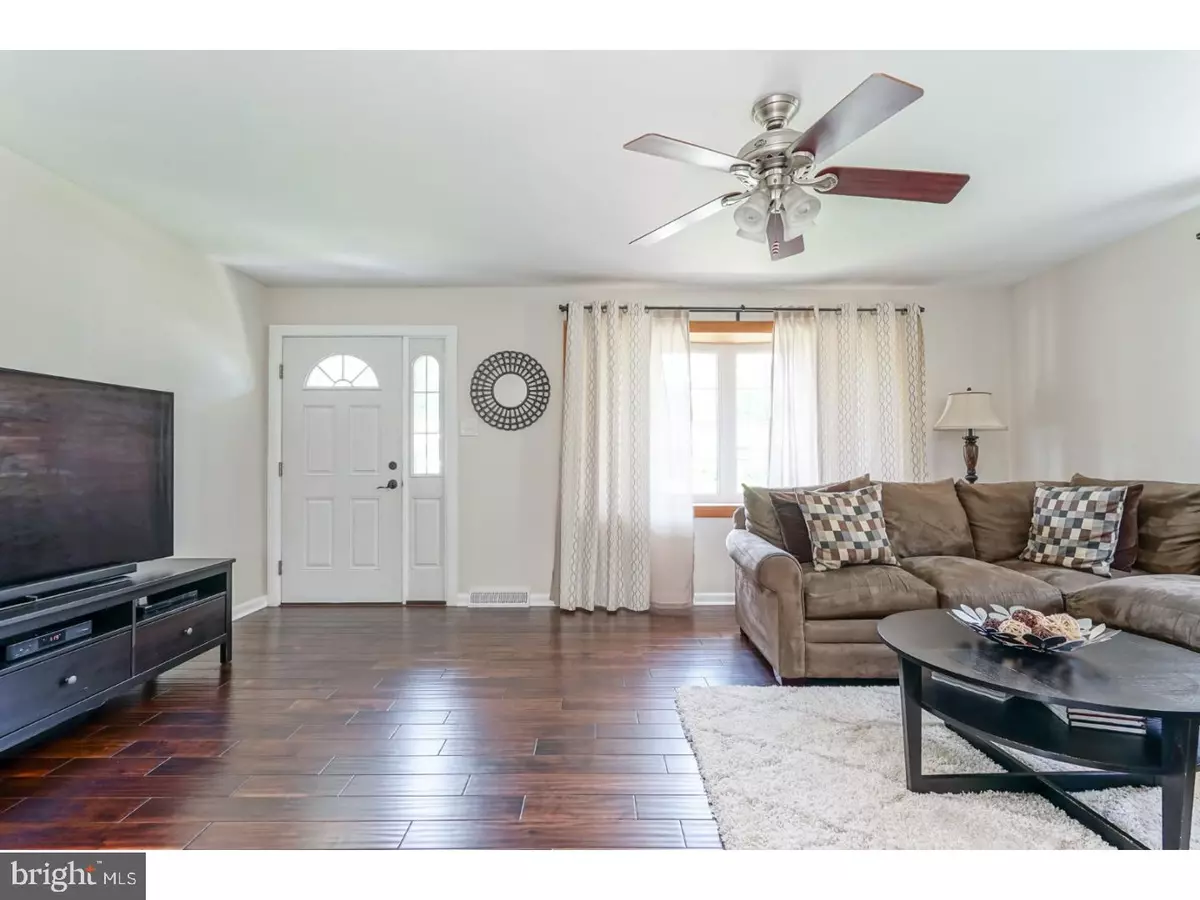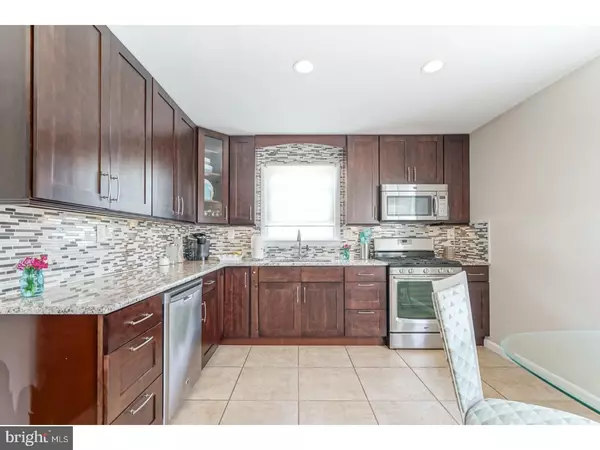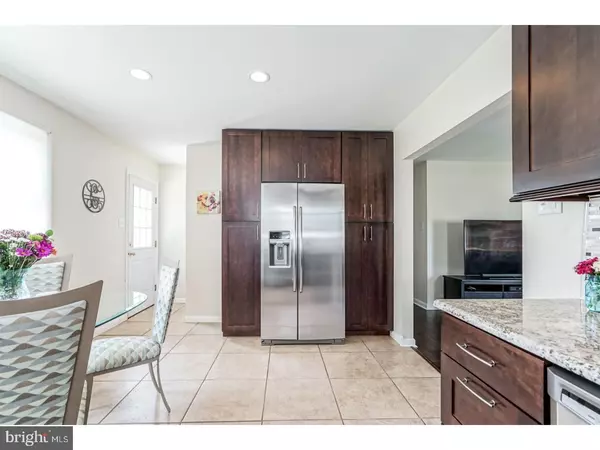$187,500
$188,000
0.3%For more information regarding the value of a property, please contact us for a free consultation.
516 OAKLAND AVE Bellmawr, NJ 08031
3 Beds
2 Baths
1,538 SqFt
Key Details
Sold Price $187,500
Property Type Single Family Home
Sub Type Detached
Listing Status Sold
Purchase Type For Sale
Square Footage 1,538 sqft
Price per Sqft $121
Subdivision Eastside
MLS Listing ID 1001844592
Sold Date 08/03/18
Style Ranch/Rambler
Bedrooms 3
Full Baths 1
Half Baths 1
HOA Y/N N
Abv Grd Liv Area 1,138
Originating Board TREND
Year Built 1971
Annual Tax Amount $6,858
Tax Year 2017
Lot Size 7,200 Sqft
Acres 0.17
Lot Dimensions 60X120
Property Description
Located on the desirable East Side of Bellmawr, this gorgeous Rancher style home is updated and move in ready! Features include: a Brand New, high efficiency HVAC system, a Newer roof approximately 2 years old, vinyl windows, doors, siding, gutters approximately 9 years old, an open floor plan, wide plank- hardwood engineered flooring throughout the living area and hallway, a stunning kitchen with solid wood cabinets, granite counter-tops, recessed lighting, under cabinet lighting, & stainless steel appliances. The main floor also provides a spacious living room w ceiling fan and bay window. You will love the details in the full updated bathroom providing ceramic tile floors, a premium vanity & fixtures etc. The 3 bedrooms all provide ample space as well as ceiling fans and carpets in each room. The finished basement offers additional living space as well as a separate area for the mechanical's, storage and laundry. There is a French drain in this area as well. There are lots of upgrades here and its truly one of the best streets in town. Don't miss out on this opportunity! Bonus: Conveniently location with access all major highways, a quick commute to Philadelphia and the South Jersey shore points!
Location
State NJ
County Camden
Area Bellmawr Boro (20404)
Zoning RES
Rooms
Other Rooms Living Room, Dining Room, Primary Bedroom, Bedroom 2, Kitchen, Family Room, Bedroom 1, Other, Attic
Basement Full, Drainage System
Interior
Interior Features Butlers Pantry, Kitchen - Eat-In
Hot Water Natural Gas
Heating Gas, Forced Air
Cooling Central A/C
Flooring Wood, Fully Carpeted, Tile/Brick
Equipment Built-In Range, Dishwasher, Refrigerator, Built-In Microwave
Fireplace N
Appliance Built-In Range, Dishwasher, Refrigerator, Built-In Microwave
Heat Source Natural Gas
Laundry Lower Floor
Exterior
Water Access N
Roof Type Pitched
Accessibility None
Garage N
Building
Lot Description Front Yard, Rear Yard
Story 1
Sewer Public Sewer
Water Public
Architectural Style Ranch/Rambler
Level or Stories 1
Additional Building Above Grade, Below Grade
New Construction N
Schools
High Schools Triton Regional
School District Black Horse Pike Regional Schools
Others
Senior Community No
Tax ID 04-00124-00002 03
Ownership Fee Simple
Acceptable Financing Conventional, VA, FHA 203(b)
Listing Terms Conventional, VA, FHA 203(b)
Financing Conventional,VA,FHA 203(b)
Read Less
Want to know what your home might be worth? Contact us for a FREE valuation!

Our team is ready to help you sell your home for the highest possible price ASAP

Bought with Henry P Carr • Crowley & Carr, Inc.





