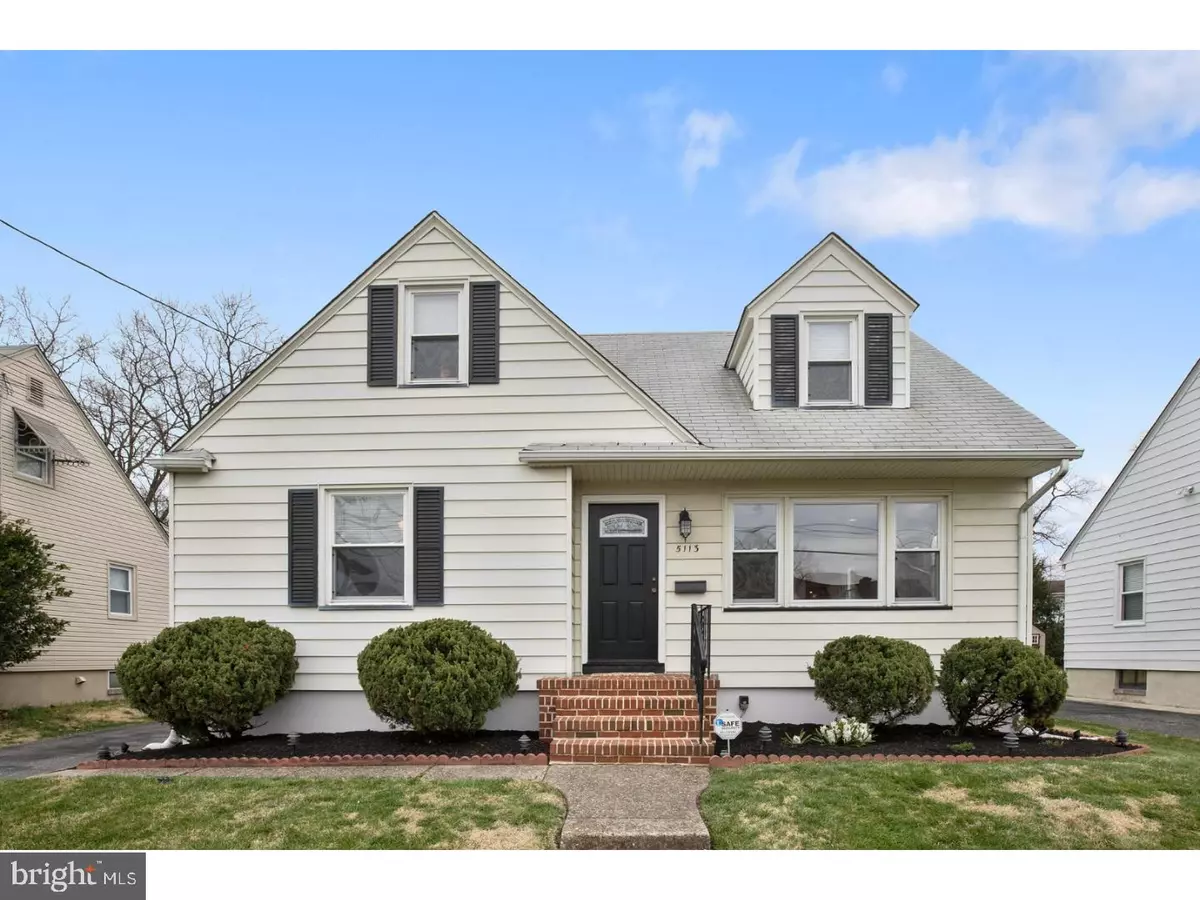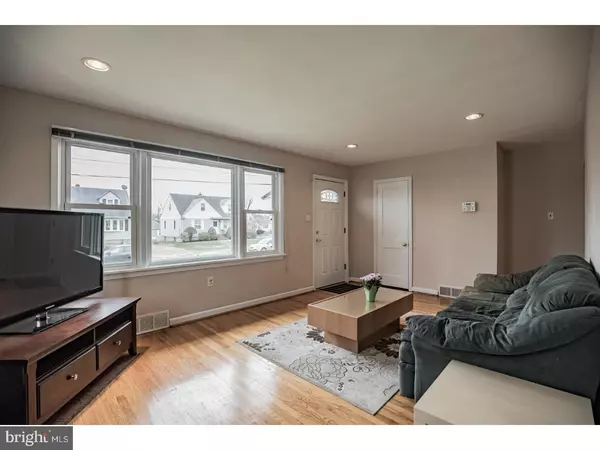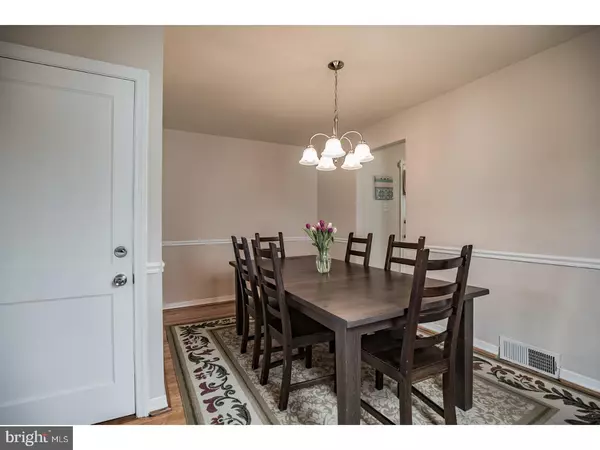$212,000
$215,000
1.4%For more information regarding the value of a property, please contact us for a free consultation.
5113 ELVENA AVE Pennsauken, NJ 08109
4 Beds
2 Baths
1,707 SqFt
Key Details
Sold Price $212,000
Property Type Single Family Home
Sub Type Detached
Listing Status Sold
Purchase Type For Sale
Square Footage 1,707 sqft
Price per Sqft $124
Subdivision Brookfield
MLS Listing ID 1000389742
Sold Date 08/03/18
Style Cape Cod
Bedrooms 4
Full Baths 2
HOA Y/N N
Abv Grd Liv Area 1,707
Originating Board TREND
Year Built 1955
Annual Tax Amount $5,813
Tax Year 2017
Lot Size 6,210 Sqft
Acres 0.14
Lot Dimensions 54X115
Property Description
Must See! Picturesque updated 4 bed, 2 bath, 1707+ sq. ft., Bloomfield section of Pennsauken! This Cape is framed in beautiful fresh landscaping with lighting and a sprinkler system. This home features original hardwood floors throughout, newer fold in high-efficiency windows, central air, cable TV wiring, and a fresh paint throughout. Step through your new front door into a welcoming living room with a bright picture window and remote-controlled dimming / recessed lighting. This space opens on to your dining room adorned with a nice chair rail detail. The spacious kitchen is fitted with an updated tile floor, plenty of cabinetry, matching built-stainless steel appliances, an eat-in area and access to the backyard. Nearby rests two main floor bedrooms and a remodeled full bath featuring a jacuzzi jet tub. Head upstairs to the second floor to find your spacious main bedroom offering plenty of closet space and light. Down the hall sits a cozy nook great for reading by the window. The hall also has additional closet space and leads to another bedroom and a full bathroom. This bath is complete with newer floors, exhaust fans, recessed lighting, a contemporary vanity much like the main floor bath with the addition of a beautiful glass shower enclosure. This lovely property also comes with a full walkout basement with a newer French drain system, a well-maintained sump pump, and a new washer/dryer. Head outback to enjoy the large tree-lined backyard with a storage shed, flood lighting, and motion censored driveway lighting. This expansive space is great for entertaining. Living at 5113 Elvena, you are a few minutes from Cherry Hill Mall, I-130, Routes 38 & 30, as well as 676 providing a quick commute around NJ or over the river. Don't miss out on this amazing opportunity. Schedule an appointment to see your new home today.
Location
State NJ
County Camden
Area Pennsauken Twp (20427)
Zoning 999
Rooms
Other Rooms Living Room, Dining Room, Primary Bedroom, Bedroom 2, Bedroom 3, Kitchen, Bedroom 1
Basement Full, Unfinished, Drainage System
Interior
Interior Features Ceiling Fan(s), Kitchen - Eat-In
Hot Water Natural Gas
Heating Gas, Forced Air
Cooling Central A/C
Flooring Wood, Tile/Brick
Fireplace N
Window Features Energy Efficient,Replacement
Heat Source Natural Gas
Laundry Basement
Exterior
Utilities Available Cable TV
Water Access N
Roof Type Shingle
Accessibility None
Garage N
Building
Lot Description Front Yard, Rear Yard
Story 1.5
Sewer Public Sewer
Water Public
Architectural Style Cape Cod
Level or Stories 1.5
Additional Building Above Grade
Structure Type Cathedral Ceilings
New Construction N
Schools
School District Pennsauken Township Public Schools
Others
Senior Community No
Tax ID 27-05517-00024
Ownership Fee Simple
Read Less
Want to know what your home might be worth? Contact us for a FREE valuation!

Our team is ready to help you sell your home for the highest possible price ASAP

Bought with Mary Farrell • Keller Williams Realty - Cherry Hill





