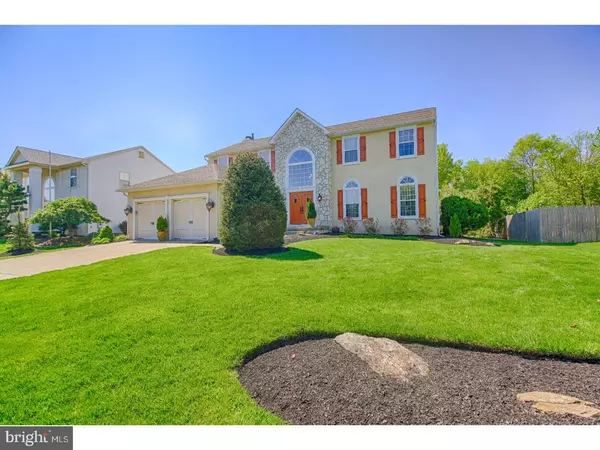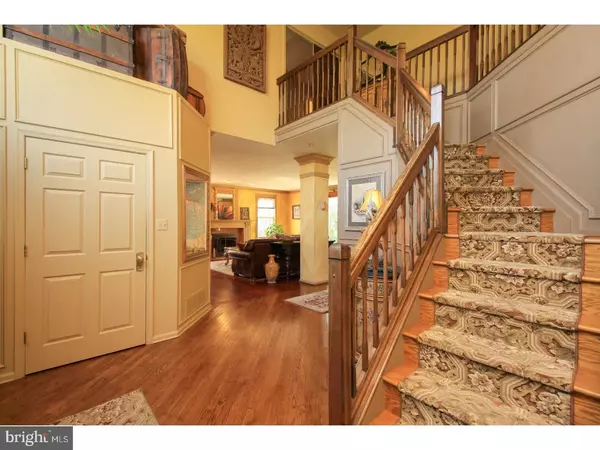$494,000
$499,900
1.2%For more information regarding the value of a property, please contact us for a free consultation.
20 PARKDALE PL Marlton, NJ 08053
4 Beds
3 Baths
2,898 SqFt
Key Details
Sold Price $494,000
Property Type Single Family Home
Sub Type Detached
Listing Status Sold
Purchase Type For Sale
Square Footage 2,898 sqft
Price per Sqft $170
Subdivision Mayfair At Evesham
MLS Listing ID 1001183928
Sold Date 08/17/18
Style Traditional
Bedrooms 4
Full Baths 2
Half Baths 1
HOA Y/N N
Abv Grd Liv Area 2,898
Originating Board TREND
Year Built 1994
Annual Tax Amount $12,074
Tax Year 2017
Lot Size 10,080 Sqft
Acres 0.23
Lot Dimensions 80X126
Property Description
Better than new construction. Move right in to this lovely spacious home located in Mayfair, one of Marlton's finest most desirable communities. Walking distance to highly rated DeMasi Elementary School. (Students can walk grades K-5 or bus is available) Exterior is stucco and vinyl with custom shutters, custom double insulated garage doors. Large two car garage is dry walled and insulated. BRAND NEW ROOF. Ten zone sprinkler system. Enter house through custom double doors with speak easy ports into dramatic two story foyer with hardwoods. First floor offers modern open concept design with 9 foot ceilings. Fam Rm is large and cozy with a wood burning fireplace, custom mantle and Brazilian Cherry hardwood flooring. Over sized Pella doors lead to Custom 20ft X 20ft brick and concrete patio in a serene park like setting. Incredible privacy with views to protected open space. Enjoy nature at it's finest. Patio has a foundation that can accommodate up to a 2 story addition. Kitchen complete with granite counters, stainless steel appliances and a large walk-in pantry. Living Room and Dining Room feature sculptured high end carpet with Custom crown molding. Custom window treatments and detailed woodwork throughout. Tons of light flood throughout this home with southern exposure. Walk up grand staircase to second level. Hugh Master suite with double door entry and towering vaulted ceiling. Stunning Oak hardwood flooring. Two closets, one large walk in. Master bath has over sized soaking tub and double vanity. Basement is beautifully finished and adds tons of additional living space with entertaining/billiards area and a separate home Theater Room. Theater Room is set up with 6.1 surround sound and front projection TV with 85 inch screen. No wires in entire level as it is all built into walls and ceiling. Also pre-wired to easily hook up the latest gaming systems. Theater Room has a Custom gas fireplace to make for incredible family movie nights Location, Location, Location. Conveniently located to all the latest shopping centers and restaurants that Marlton has to offer Minutes from Routes 70,73,38,295 and the New Jersey turnpike.Easy commute to Center City Philadelphia and the Jersey Shore. NYC is about 1 1/2 hours away. This one won't last!! Basement bars, bar stools, pool table, theater seats, candy counter and many more items will be included if a sales price is agreed between both parties.
Location
State NJ
County Burlington
Area Evesham Twp (20313)
Zoning MD
Rooms
Other Rooms Living Room, Dining Room, Primary Bedroom, Bedroom 2, Bedroom 3, Kitchen, Family Room, Bedroom 1, Laundry, Other, Attic
Basement Full, Fully Finished
Interior
Interior Features Primary Bath(s), Kitchen - Island, Butlers Pantry, Ceiling Fan(s), Attic/House Fan, Sprinkler System, Wet/Dry Bar, Kitchen - Eat-In
Hot Water Natural Gas
Heating Gas, Forced Air
Cooling Central A/C
Flooring Wood, Fully Carpeted
Fireplaces Number 2
Fireplaces Type Marble, Gas/Propane
Equipment Built-In Range, Oven - Self Cleaning, Dishwasher, Disposal, Built-In Microwave
Fireplace Y
Appliance Built-In Range, Oven - Self Cleaning, Dishwasher, Disposal, Built-In Microwave
Heat Source Natural Gas
Laundry Main Floor
Exterior
Exterior Feature Patio(s)
Parking Features Garage Door Opener
Garage Spaces 4.0
Utilities Available Cable TV
Water Access N
Roof Type Pitched
Accessibility None
Porch Patio(s)
Total Parking Spaces 4
Garage N
Building
Lot Description Level, Trees/Wooded, Front Yard, Rear Yard, SideYard(s)
Story 2
Foundation Brick/Mortar
Sewer Public Sewer
Water Public
Architectural Style Traditional
Level or Stories 2
Additional Building Above Grade
Structure Type Cathedral Ceilings,9'+ Ceilings,High
New Construction N
Schools
Middle Schools Marlton
School District Evesham Township
Others
Senior Community No
Tax ID 13-00013 61-00011
Ownership Fee Simple
Acceptable Financing Conventional, FHA 203(b)
Listing Terms Conventional, FHA 203(b)
Financing Conventional,FHA 203(b)
Read Less
Want to know what your home might be worth? Contact us for a FREE valuation!

Our team is ready to help you sell your home for the highest possible price ASAP

Bought with Mark T Hebert • RE/MAX Preferred - Sewell





