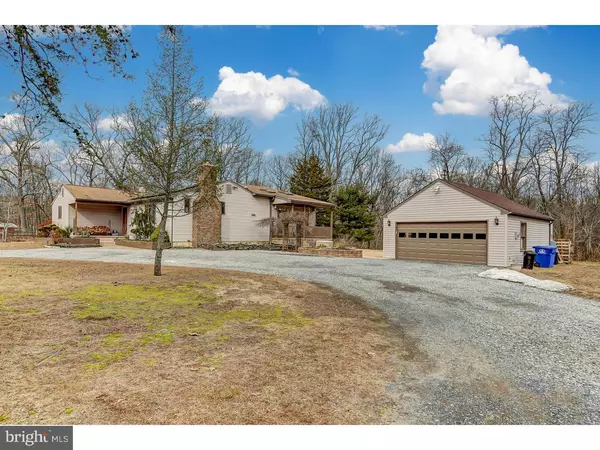$317,888
$314,888
1.0%For more information regarding the value of a property, please contact us for a free consultation.
115 LAUREL LN Southampton, NJ 08088
3 Beds
2 Baths
2,170 SqFt
Key Details
Sold Price $317,888
Property Type Single Family Home
Sub Type Detached
Listing Status Sold
Purchase Type For Sale
Square Footage 2,170 sqft
Price per Sqft $146
Subdivision None Available
MLS Listing ID 1002392702
Sold Date 06/10/16
Style Ranch/Rambler,Traditional
Bedrooms 3
Full Baths 2
HOA Y/N N
Abv Grd Liv Area 2,170
Originating Board TREND
Year Built 1978
Annual Tax Amount $6,249
Tax Year 2015
Lot Size 1.240 Acres
Acres 1.24
Lot Dimensions 0X0
Property Description
Living is easy in this impressive, energy efficient, spacious ranch with a view of the Rancocas Creek. An elegant home that speaks to the pride of ownership, this home features premium upgrades throughout. The open floor plan encompasses three spacious bedrooms allowing plenty of room for study, sleep and storage. Two full luxurious bathrooms, a sleek and stylish modern gourmet kitchen, an expansive family room with 16 ft. ceilings, lighted display ledges, recessed lighting and hardwood floors. The master bedroom retreat, complete with large walk-in closet, propane fireplace and a Jacuzzi jetted tub with an in-line water heater ensures parents have space to retreat and relax. The home also features a main floor laundry area with plenty of storage and ample hanging racks. This is the home for those who dream of enchanting delights. This semi-rural home situated on 1.24 acres is ideally located in one of Southern NJ's top 10 School districts, with proximity to shopping, Jersey shore, Pocono's, Philadelphia, and New York. This home is a dream come true for the discerning buyer. Please see the feature sheet for the numerous upgrades this exquisite home has to offer.
Location
State NJ
County Burlington
Area Southampton Twp (20333)
Zoning RR
Rooms
Other Rooms Living Room, Dining Room, Primary Bedroom, Bedroom 2, Kitchen, Family Room, Bedroom 1, Laundry, Other, Attic
Basement Full, Unfinished
Interior
Interior Features Primary Bath(s), Kitchen - Island, Butlers Pantry, Skylight(s), Ceiling Fan(s), Stall Shower, Kitchen - Eat-In
Hot Water Natural Gas, Propane
Heating Oil, Baseboard
Cooling Central A/C
Flooring Wood, Tile/Brick
Fireplaces Number 2
Fireplaces Type Brick, Gas/Propane
Equipment Oven - Self Cleaning, Dishwasher
Fireplace Y
Window Features Energy Efficient
Appliance Oven - Self Cleaning, Dishwasher
Heat Source Oil
Laundry Main Floor
Exterior
Exterior Feature Patio(s), Porch(es)
Parking Features Garage Door Opener, Oversized
Garage Spaces 2.0
Utilities Available Cable TV
Water Access N
Roof Type Shingle
Accessibility None
Porch Patio(s), Porch(es)
Total Parking Spaces 2
Garage Y
Building
Lot Description Level, Trees/Wooded
Story 1
Foundation Brick/Mortar
Sewer On Site Septic
Water Well
Architectural Style Ranch/Rambler, Traditional
Level or Stories 1
Additional Building Above Grade
Structure Type Cathedral Ceilings
New Construction N
Schools
High Schools Seneca
School District Lenape Regional High
Others
Senior Community No
Tax ID 33-00401-00004
Ownership Fee Simple
Acceptable Financing Conventional, VA, FHA 203(b)
Listing Terms Conventional, VA, FHA 203(b)
Financing Conventional,VA,FHA 203(b)
Read Less
Want to know what your home might be worth? Contact us for a FREE valuation!

Our team is ready to help you sell your home for the highest possible price ASAP

Bought with Tony S Lee • BHHS Fox & Roach - Robbinsville





