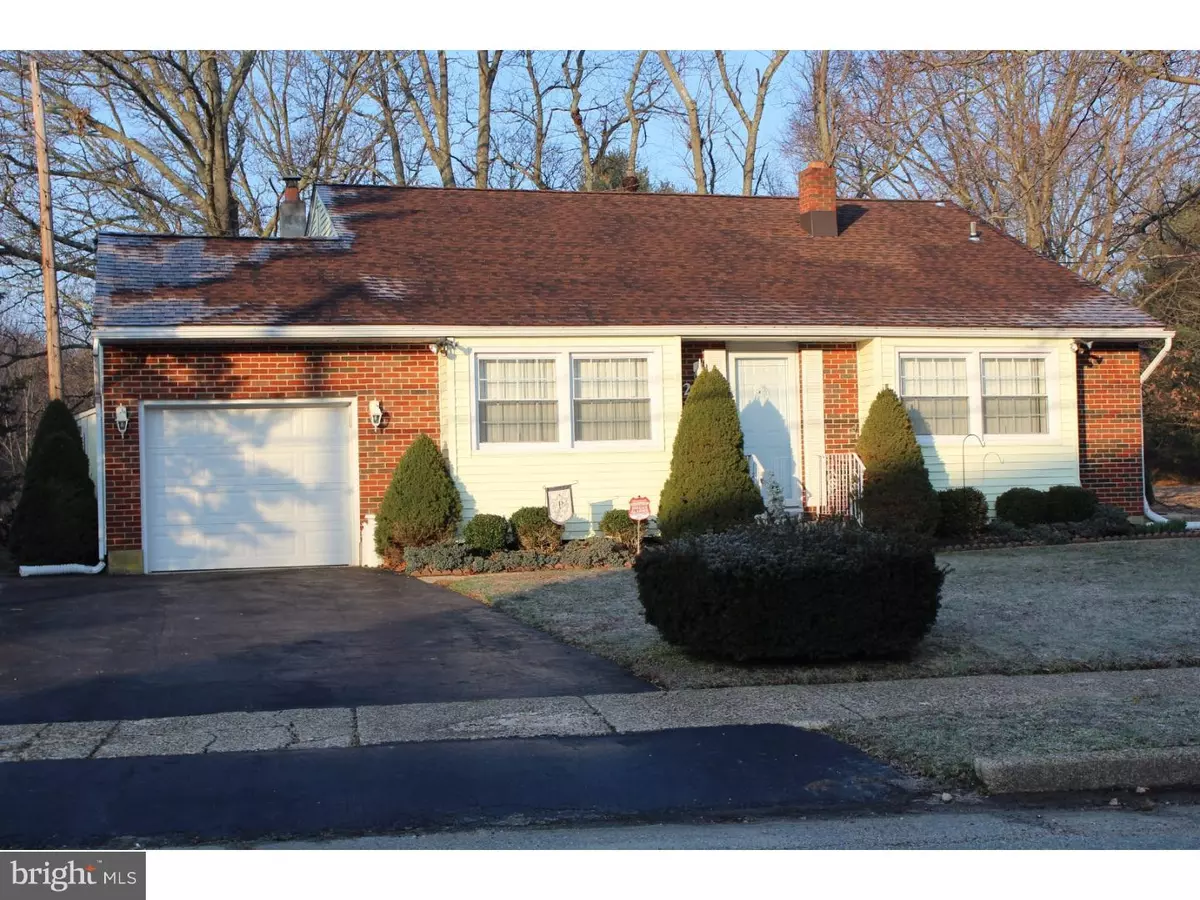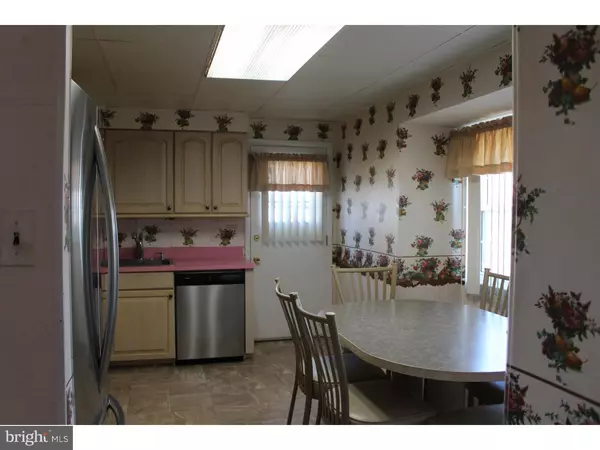$159,900
$159,900
For more information regarding the value of a property, please contact us for a free consultation.
424 N ATLANTIC AVE Clayton, NJ 08312
3 Beds
2 Baths
1,344 SqFt
Key Details
Sold Price $159,900
Property Type Single Family Home
Sub Type Detached
Listing Status Sold
Purchase Type For Sale
Square Footage 1,344 sqft
Price per Sqft $118
Subdivision None Available
MLS Listing ID 1002394382
Sold Date 06/17/16
Style Contemporary,Split Level
Bedrooms 3
Full Baths 1
Half Baths 1
HOA Y/N N
Abv Grd Liv Area 1,344
Originating Board TREND
Year Built 1961
Annual Tax Amount $4,731
Tax Year 2015
Lot Size 7,700 Sqft
Acres 0.18
Lot Dimensions 77X100
Property Description
We invite you to tour this impeccably well maintained home! When you enter, your eye is caught by the gleaming hardwood floors! The spacious living room and kitchen are on the main level of this classic split. The kitchen features a new stainless steel appliance package which includes a refrigerator and built in microwave. The upper level has three bedrooms all with hardwood under the carpet. The full bath has ceramic tile floor and there is a large closet in the hallway. There are pull down steps for storage in the attic which has an automatic fan. The lower level has a family room with wood-burning stove, laundry room with shelving and a powder room. There is also a lighted crawl space for additional storage. From the lower level is access to a year round sun room with sliding doors to the back yard. There are two sheds included and a garage! The roof is about three years old, the HVAC system is less than two years old and the windows are under ten years old. Be in by Memorial Day for your first backyard party! USDA Eligible for qualified buyers!
Location
State NJ
County Gloucester
Area Clayton Boro (20801)
Zoning RES
Direction Northeast
Rooms
Other Rooms Living Room, Primary Bedroom, Bedroom 2, Kitchen, Family Room, Bedroom 1, Laundry, Other, Attic
Basement Partial, Fully Finished
Interior
Interior Features Ceiling Fan(s), Stove - Wood, Kitchen - Eat-In
Hot Water Natural Gas
Heating Gas, Forced Air
Cooling Central A/C
Flooring Wood, Fully Carpeted, Tile/Brick
Equipment Oven - Self Cleaning, Dishwasher, Built-In Microwave
Fireplace N
Window Features Bay/Bow,Replacement
Appliance Oven - Self Cleaning, Dishwasher, Built-In Microwave
Heat Source Natural Gas
Laundry Lower Floor
Exterior
Garage Spaces 4.0
Utilities Available Cable TV
Water Access N
Roof Type Shingle
Accessibility None
Attached Garage 1
Total Parking Spaces 4
Garage Y
Building
Lot Description Irregular, Front Yard, Rear Yard, SideYard(s)
Story Other
Foundation Brick/Mortar
Sewer Public Sewer
Water Public
Architectural Style Contemporary, Split Level
Level or Stories Other
Additional Building Above Grade
New Construction N
Schools
Elementary Schools Herma Simmons
Middle Schools Clayton
High Schools Clayton
School District Clayton Public Schools
Others
Senior Community No
Tax ID 01-00601-00008
Ownership Fee Simple
Security Features Security System
Acceptable Financing Conventional, VA, FHA 203(b), USDA
Listing Terms Conventional, VA, FHA 203(b), USDA
Financing Conventional,VA,FHA 203(b),USDA
Read Less
Want to know what your home might be worth? Contact us for a FREE valuation!

Our team is ready to help you sell your home for the highest possible price ASAP

Bought with Cheryl M Dare • Keller Williams Realty - Washington Township





