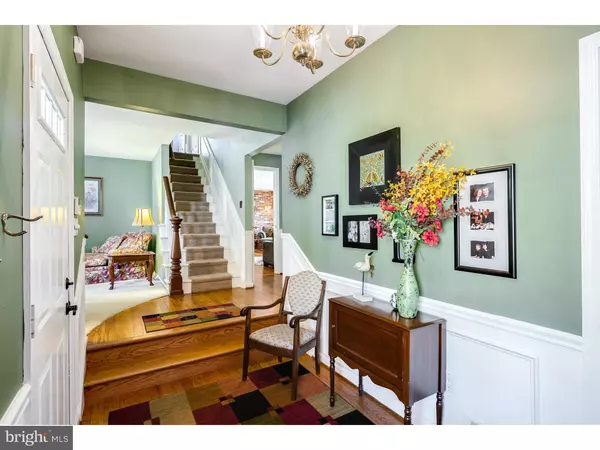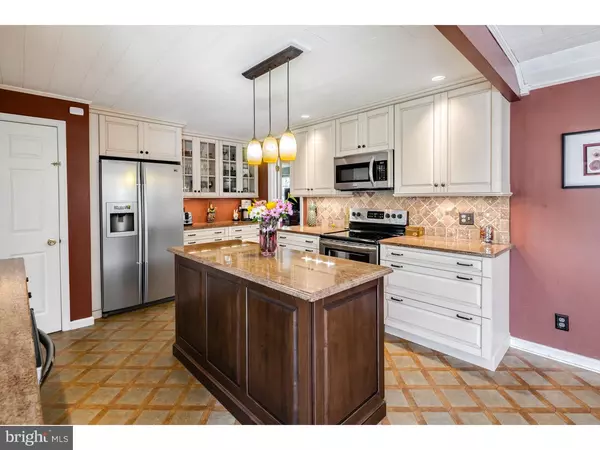$360,000
$369,900
2.7%For more information regarding the value of a property, please contact us for a free consultation.
13 VALE DR Tabernacle, NJ 08088
4 Beds
3 Baths
2,606 SqFt
Key Details
Sold Price $360,000
Property Type Single Family Home
Sub Type Detached
Listing Status Sold
Purchase Type For Sale
Square Footage 2,606 sqft
Price per Sqft $138
Subdivision Harrowgate
MLS Listing ID 1002399638
Sold Date 07/20/16
Style Traditional
Bedrooms 4
Full Baths 2
Half Baths 1
HOA Y/N N
Abv Grd Liv Area 2,606
Originating Board TREND
Year Built 1976
Annual Tax Amount $8,224
Tax Year 2015
Lot Size 1.000 Acres
Acres 1.0
Lot Dimensions 0X0
Property Description
Exceptional in Every Way. This well maintained home is ready to move in just in time to enjoy summer swimming and sitting by the fire pit at night. The Entire Kitchen Updated in 2010. Kitchen features center island w/large prep area, newer cabinets, newer appliances and large breakfast area with window seat over looking patio and pool. Kitchen opens to the family room with wood burning fireplace and hardwood flooring. Family Room opens to large heated Sun Room with Hot Tub (hot tub can be relocated outside) The sun room is bright and has sitting area which opens to maintenance free deck. The sun room also opens to a patio that includes a fire pit. Inviting living room and dining room are perfect for entertaining or just relaxing. Fourth first floor bedroom can also be office or den. Basement is partially finished and also has a storage area. Yard is fully fenced. Newer Heater and Air Conditioner 2012 along with whole house energy efficiency and insulation upgrades. Newer Septic Field 2011, 2013 Electric sub panel installed to accommodate portable generator during power outages. Updated Master Bath 2010, Hall bath remodeled 2010. Water filtration system updated 2011. Many more upgrades are throughout the home. Come see this Pottery Barn Perfect Home.
Location
State NJ
County Burlington
Area Tabernacle Twp (20335)
Zoning RES
Rooms
Other Rooms Living Room, Dining Room, Primary Bedroom, Bedroom 2, Bedroom 3, Kitchen, Family Room, Bedroom 1, Laundry, Other
Basement Full
Interior
Interior Features Primary Bath(s), Kitchen - Island, Butlers Pantry, Ceiling Fan(s), Sprinkler System, Stall Shower, Kitchen - Eat-In
Hot Water Natural Gas
Heating Gas, Forced Air
Cooling Central A/C
Flooring Wood, Fully Carpeted, Tile/Brick
Fireplaces Number 1
Fireplaces Type Brick
Equipment Built-In Range, Oven - Self Cleaning, Dishwasher
Fireplace Y
Window Features Bay/Bow
Appliance Built-In Range, Oven - Self Cleaning, Dishwasher
Heat Source Natural Gas
Laundry Main Floor
Exterior
Exterior Feature Deck(s), Patio(s)
Parking Features Garage Door Opener
Garage Spaces 5.0
Fence Other
Pool Above Ground
Utilities Available Cable TV
Water Access N
Accessibility None
Porch Deck(s), Patio(s)
Attached Garage 2
Total Parking Spaces 5
Garage Y
Building
Lot Description Level, Front Yard, Rear Yard, SideYard(s)
Story 2
Sewer On Site Septic
Water Well
Architectural Style Traditional
Level or Stories 2
Additional Building Above Grade
New Construction N
Schools
High Schools Seneca
School District Lenape Regional High
Others
Senior Community No
Tax ID 35-00805-00003
Ownership Fee Simple
Security Features Security System
Acceptable Financing Conventional, VA, FHA 203(b)
Listing Terms Conventional, VA, FHA 203(b)
Financing Conventional,VA,FHA 203(b)
Read Less
Want to know what your home might be worth? Contact us for a FREE valuation!

Our team is ready to help you sell your home for the highest possible price ASAP

Bought with Val F. Nunnenkamp Jr. • BHHS Fox & Roach-Marlton





