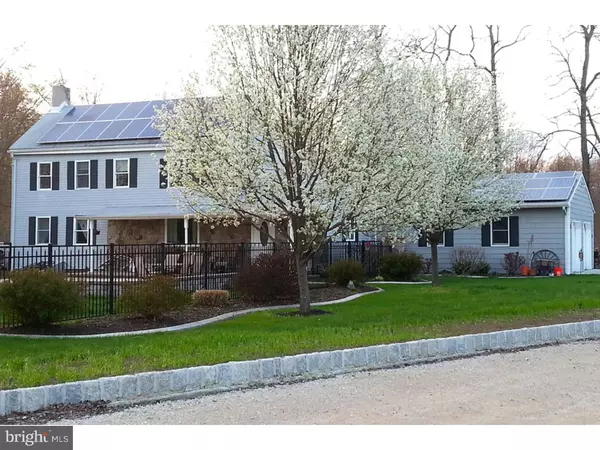$323,000
$329,000
1.8%For more information regarding the value of a property, please contact us for a free consultation.
23 KELLER AVE Cookstown, NJ 08511
3 Beds
3 Baths
1.87 Acres Lot
Key Details
Sold Price $323,000
Property Type Single Family Home
Sub Type Detached
Listing Status Sold
Purchase Type For Sale
Subdivision None Available
MLS Listing ID 1002400140
Sold Date 08/24/16
Style Colonial
Bedrooms 3
Full Baths 2
Half Baths 1
HOA Y/N N
Originating Board TREND
Annual Tax Amount $4,232
Tax Year 2015
Lot Size 1.870 Acres
Acres 1.87
Lot Dimensions 227X418X336
Property Description
Located on nearly two acres, you will find this beautiful colonial offering the finest appointments. As you drive up, you can't help but notice the lush landscaping, blooming flower beds and manicured lawn. Immediately feel at home in the bright, eat in kitchen with center island, tile floors, double-sided gas fireplace, recessed lighting, tray ceiling and stainless steel appliances. To the left, step up to the dining room presenting with a hardwood floors, recessed lighting and double-sided gas fireplace with a beautiful shaker-style mantel. The family room is large enough for a big screen television and a seating system, while still remaining a cozy haven. Conveniently located on the first floor is the bright and airy master bedroom with hardwood floors, and a private entrance from the outdoor hot tub. The master bath offers a Jacuzzi tub, double sinks with granite countertop, tiled floor, separate shower and heat lamp. Upstairs you will find two large bedrooms and one full bath. The amazing features of this home flow to the outdoors offering a 22x27 wrap-around deck, hot tub, paver patio, inviting in-ground pool and professionally landscaped grounds. Solar panels adorn both the house and the detached garage, saving energy and money. If you're a car enthusiast or a contractor, you must check out the 40x30 heated detached workshop with an office. Additional features are the invisible fence to keep your pets safe, a generator hookup, and Bilco doors leading to the basement. Energy efficiency doesn't stop at the solar panels! An outdoor wood burning furnace heats both the home, workshop and office. Beautifully and lovingly maintained, this home offers everything you've ever wanted!
Location
State NJ
County Burlington
Area New Hanover Twp (20325)
Zoning R40
Rooms
Other Rooms Living Room, Dining Room, Primary Bedroom, Bedroom 2, Kitchen, Bedroom 1, Other, Attic
Basement Partial, Unfinished
Interior
Interior Features Primary Bath(s), Kitchen - Island, Kitchen - Eat-In
Hot Water Oil
Heating Oil, Wood Burn Stove, Radiator
Cooling Central A/C
Flooring Wood, Fully Carpeted, Tile/Brick
Fireplaces Number 2
Fireplaces Type Gas/Propane
Equipment Oven - Self Cleaning, Dishwasher
Fireplace Y
Appliance Oven - Self Cleaning, Dishwasher
Heat Source Oil, Wood
Laundry Main Floor
Exterior
Exterior Feature Deck(s), Patio(s), Porch(es)
Garage Garage Door Opener, Oversized
Garage Spaces 4.0
Fence Other
Pool In Ground
Waterfront N
Water Access N
Roof Type Shingle
Accessibility None
Porch Deck(s), Patio(s), Porch(es)
Parking Type Driveway, Attached Garage, Detached Garage, Other
Total Parking Spaces 4
Garage Y
Building
Lot Description Level
Story 2
Sewer On Site Septic
Water Well
Architectural Style Colonial
Level or Stories 2
New Construction N
Schools
Elementary Schools New Hanover Township School
School District New Hanover Township Public Schools
Others
Senior Community No
Tax ID 325000111.32
Ownership Fee Simple
Acceptable Financing Conventional, VA, FHA 203(b)
Listing Terms Conventional, VA, FHA 203(b)
Financing Conventional,VA,FHA 203(b)
Read Less
Want to know what your home might be worth? Contact us for a FREE valuation!

Our team is ready to help you sell your home for the highest possible price ASAP

Bought with James Traynham • Smires & Associates






