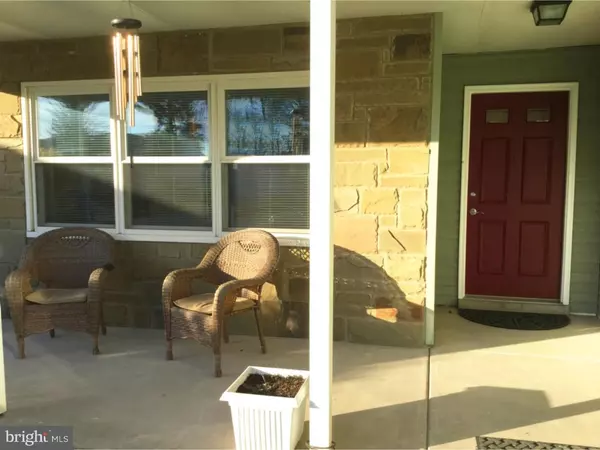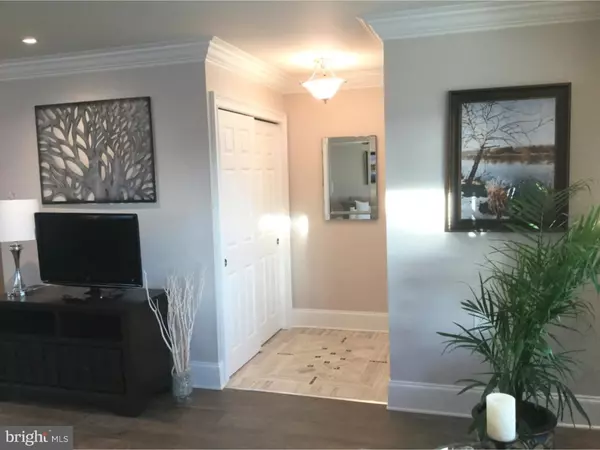$145,000
$144,900
0.1%For more information regarding the value of a property, please contact us for a free consultation.
226 HUNTINGTON DR Southampton, NJ 08088
2 Beds
2 Baths
1,077 SqFt
Key Details
Sold Price $145,000
Property Type Single Family Home
Sub Type Detached
Listing Status Sold
Purchase Type For Sale
Square Footage 1,077 sqft
Price per Sqft $134
Subdivision Leisuretowne
MLS Listing ID 1002406910
Sold Date 04/22/16
Style Ranch/Rambler,Raised Ranch/Rambler
Bedrooms 2
Full Baths 1
Half Baths 1
HOA Fees $75/mo
HOA Y/N Y
Abv Grd Liv Area 1,077
Originating Board TREND
Year Built 1973
Annual Tax Amount $2,588
Tax Year 2015
Lot Size 5,550 Sqft
Acres 0.13
Lot Dimensions 50X111
Property Description
This high-end, professionally designed and fully upgraded Gladwynne model has everything to make it your forever home! Enter through a beautifully lit custom marble tile foyer to an open-concept floor plan -- a spacious living-dining-kitchen combo perfect for any gathering! The warm well-lit space welcomes you with new laminate hardwoods though out, abundant recessed lighting, double crown moldings, chunky baseboards, a beautiful chandelier, new heaters with new thermostats and a new 6ft slider door to your spacious outdoor patio. The completely new upscale kitchen boasts gorgeous white shaker soft-close quality cabinets capped with a double crown molding, breakfast bar with pendant lights, extra-deep stainless kitchen sink, goose-neck faucet, contemporary tile back splash with under-cabinet lights, top-notch stainless steel appliances including a side-by-side water-in-the-door fridge, slide-in 5-burner LG range, dishwasher and built-in microwave all nestled in a gorgeous neutral decor. Both bathrooms offer new rich dark wood shaker soft-close cabinets, granite counter tops, ADA height duel-flush toilets, medicine cabinets, updated lighting, tile flooring, chunky baseboards and more crown molding! The full bathroom also sports a new heated towel bar for those chilly mornings, new wall sconces, and renewed tub surround. Both bedrooms present carpet, fresh paint, new lighting and updated moldings. Laundry's washer and dryer as well as 2 closets are off the bedrooms. New 6-panel doors with lever knobs though-out. Single car garage has automatic door opener and pull-down stair access for additional storage. A spacious back patio, beautifully updated landscaping, fresh mulch, in-ground sprinklers round out this Spectacular Must-See Property!
Location
State NJ
County Burlington
Area Southampton Twp (20333)
Zoning RDPL
Direction South
Rooms
Other Rooms Living Room, Dining Room, Primary Bedroom, Kitchen, Bedroom 1, Attic
Interior
Interior Features Primary Bath(s), Kitchen - Island, Butlers Pantry, Sprinkler System, Breakfast Area
Hot Water Electric
Heating Electric, Baseboard
Cooling Central A/C
Flooring Wood
Equipment Cooktop, Oven - Self Cleaning, Dishwasher, Refrigerator, Energy Efficient Appliances
Fireplace N
Window Features Replacement
Appliance Cooktop, Oven - Self Cleaning, Dishwasher, Refrigerator, Energy Efficient Appliances
Heat Source Electric
Laundry Main Floor
Exterior
Exterior Feature Patio(s), Porch(es)
Parking Features Inside Access, Garage Door Opener
Garage Spaces 2.0
Utilities Available Cable TV
Amenities Available Tennis Courts, Club House
Water Access N
Roof Type Shingle
Accessibility None
Porch Patio(s), Porch(es)
Attached Garage 1
Total Parking Spaces 2
Garage Y
Building
Lot Description Level, Open, Front Yard, Rear Yard, SideYard(s)
Foundation Concrete Perimeter
Sewer Public Sewer
Water Public
Architectural Style Ranch/Rambler, Raised Ranch/Rambler
Additional Building Above Grade
New Construction N
Others
HOA Fee Include Common Area Maintenance,Trash,Health Club,Bus Service,Alarm System
Senior Community No
Tax ID 33-02702 33-00008
Ownership Fee Simple
Acceptable Financing Conventional
Listing Terms Conventional
Financing Conventional
Read Less
Want to know what your home might be worth? Contact us for a FREE valuation!

Our team is ready to help you sell your home for the highest possible price ASAP

Bought with Non Subscribing Member • Non Member Office





