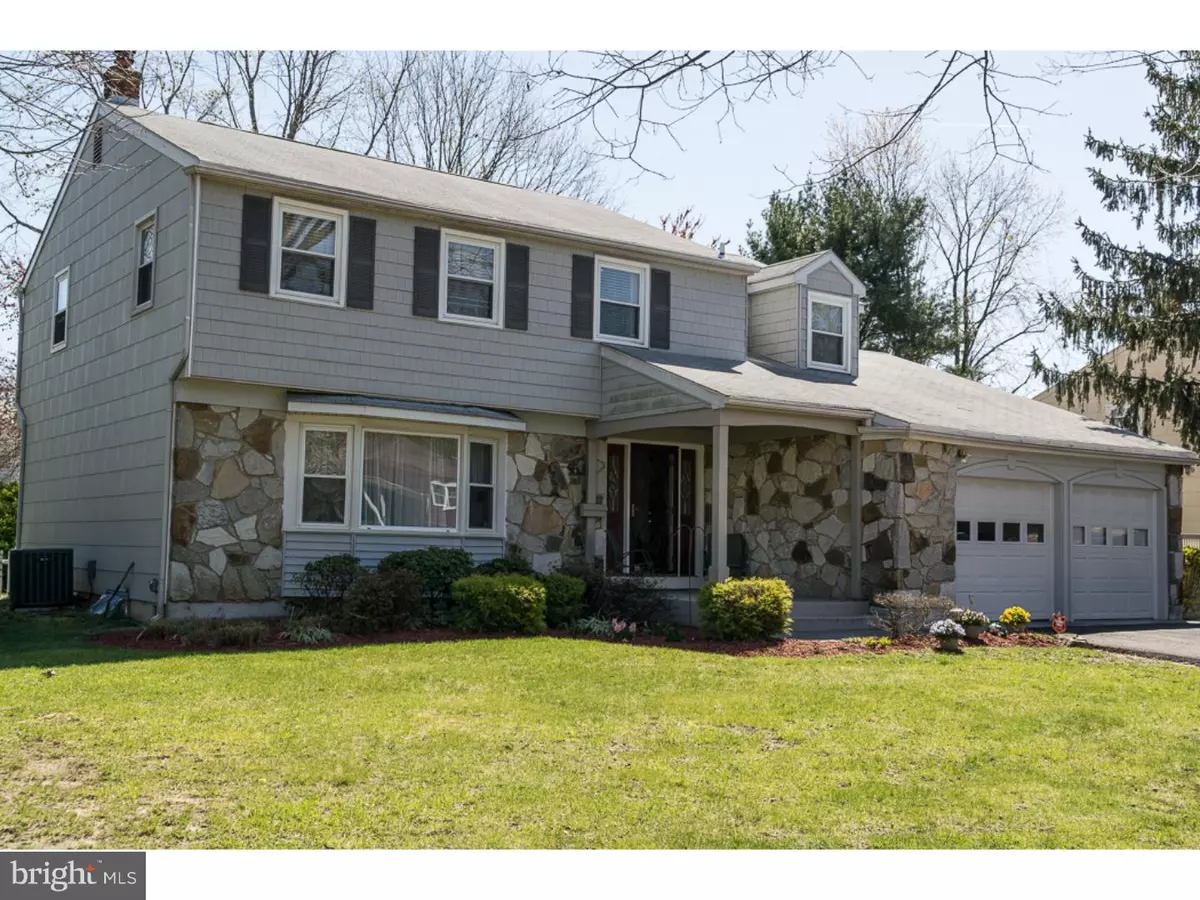$312,000
$337,500
7.6%For more information regarding the value of a property, please contact us for a free consultation.
11 HILLTOP DR Cherry Hill, NJ 08003
4 Beds
3 Baths
2,322 SqFt
Key Details
Sold Price $312,000
Property Type Single Family Home
Sub Type Detached
Listing Status Sold
Purchase Type For Sale
Square Footage 2,322 sqft
Price per Sqft $134
Subdivision Point Of Woods
MLS Listing ID 1002414732
Sold Date 07/20/16
Style Colonial
Bedrooms 4
Full Baths 2
Half Baths 1
HOA Y/N N
Abv Grd Liv Area 2,322
Originating Board TREND
Year Built 1971
Annual Tax Amount $8,915
Tax Year 2015
Lot Size 10,660 Sqft
Acres 0.24
Lot Dimensions 82X130
Property Description
MOTIVATED SELLER!!! LOVELY, LIGHT & BRIGHT HOME in wonderful family neighborhood. FAST CLOSING POSSIBLE!!! Original five bedroom Forester model converted into four generously sized four bedrooms-two bedrooms have large walk-in closets. Formal very spacious living room and dining room adjacent to beautiful updated fully equipped kitchen with new granite counters tile floor and breakfast area. Kitchen overlooks large family room with brick fireplace and built in bar overlooking large fully fenced backyard with a huge patterned concrete patio. This home is perfect for raising your family!!! Boasting gleaming hardwood flooring full basement, new insulation new hot water heater security system. Also, on the first level you'll find an office and waiting-room with its own side entrance can be used as a professional in home office , in-law suite or even suitable for an au-pair. Home is in move-in condition . Immediate occupancy possible. Seller will provide a one year home warranty to the buyer. This home is in the heart of Cherry Hill with Cherry Hill,s best school system close to houses of worship , major highways and restaurants. A MUST SEE!!!
Location
State NJ
County Camden
Area Cherry Hill Twp (20409)
Zoning RESID
Rooms
Other Rooms Living Room, Dining Room, Primary Bedroom, Bedroom 2, Bedroom 3, Kitchen, Family Room, Bedroom 1, In-Law/auPair/Suite, Laundry, Other, Attic
Basement Full, Unfinished
Interior
Interior Features Kitchen - Island, Kitchen - Eat-In
Hot Water Natural Gas
Heating Gas, Forced Air
Cooling Central A/C
Flooring Wood, Fully Carpeted, Tile/Brick
Fireplaces Number 1
Fireplaces Type Brick
Equipment Dishwasher, Disposal, Built-In Microwave
Fireplace Y
Appliance Dishwasher, Disposal, Built-In Microwave
Heat Source Natural Gas
Laundry Main Floor
Exterior
Exterior Feature Patio(s)
Garage Spaces 3.0
Water Access N
Roof Type Shingle
Accessibility None
Porch Patio(s)
Attached Garage 1
Total Parking Spaces 3
Garage Y
Building
Lot Description Level, Front Yard, Rear Yard, SideYard(s)
Story 2
Sewer Public Sewer
Water Public
Architectural Style Colonial
Level or Stories 2
Additional Building Above Grade
New Construction N
Schools
Middle Schools Beck
High Schools Cherry Hill High - East
School District Cherry Hill Township Public Schools
Others
Senior Community No
Tax ID 09-00469 10-00024
Ownership Fee Simple
Security Features Security System
Acceptable Financing Conventional, VA, FHA 203(b)
Listing Terms Conventional, VA, FHA 203(b)
Financing Conventional,VA,FHA 203(b)
Read Less
Want to know what your home might be worth? Contact us for a FREE valuation!

Our team is ready to help you sell your home for the highest possible price ASAP

Bought with Kathleen B Adams • BHHS Fox & Roach-Medford





