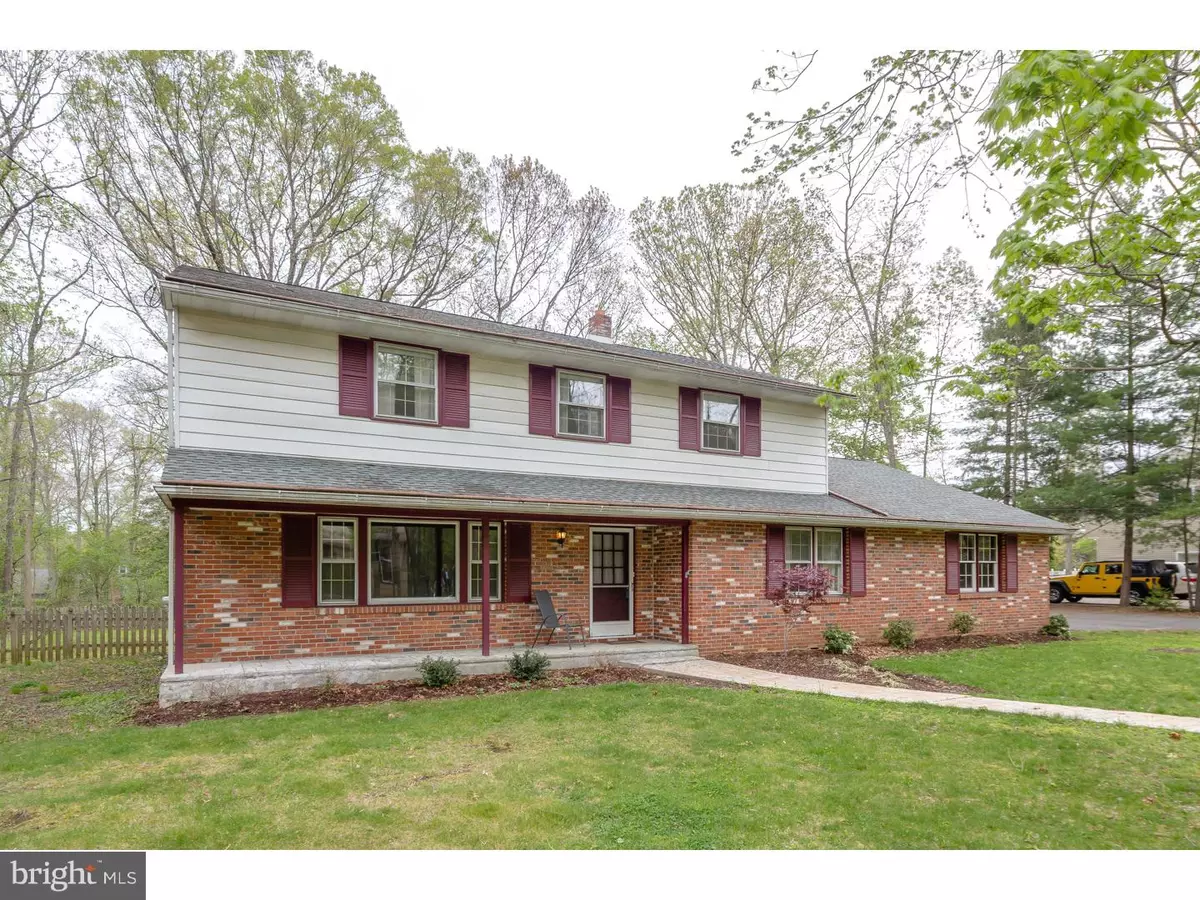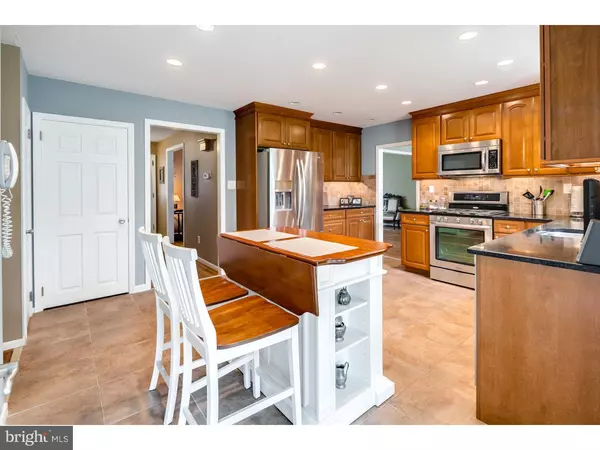$375,000
$419,900
10.7%For more information regarding the value of a property, please contact us for a free consultation.
20 COOPERS RUN DR Cherry Hill, NJ 08003
5 Beds
3 Baths
2,563 SqFt
Key Details
Sold Price $375,000
Property Type Single Family Home
Sub Type Detached
Listing Status Sold
Purchase Type For Sale
Square Footage 2,563 sqft
Price per Sqft $146
Subdivision Fox Hollow Woods
MLS Listing ID 1002422572
Sold Date 07/21/16
Style Colonial
Bedrooms 5
Full Baths 2
Half Baths 1
HOA Y/N N
Abv Grd Liv Area 2,563
Originating Board TREND
Year Built 1964
Annual Tax Amount $11,583
Tax Year 2015
Lot Size 0.421 Acres
Acres 0.42
Lot Dimensions 130X141
Property Description
Don't miss an amazing opportunity to buy this beautiful home in prestigious Fox Hollow Woods. This large, 5 bedroom plus an office, 2.5 bath home sits on a private,.42 acres of land, features a brand new kitchen with tile flooring, stainless steel appliances, granite counter tops, solid dark cabinets and plenty of natural light. Entering the home, you are greeted by hardwood floors, a separate office and a large living room with huge picture window. The dining room features crown molding, neutral colors and flows into the newly remodeled kitchen. The family room with wood burning fireplace has access to a large, bright 3-season sun room which opens to the large, fenced in/private backyard overlooking the private woods. The remodeled main floor laundry room offers state of the art washer/dryer, new tile floor, new cabinets and a convenient utility sink. The two car garage has electric openers, brand new poured concrete floors and separate workshop area or craft room! Upstairs are five large bedrooms, two full, newly updated bathrooms with double vanities and all new plumbing. The pull down attic upstairs is floored for extra storage space. The main bedroom has newer ceiling fan, large walk in closet and new en-suite bath. The additional 4 bedrooms upstairs all have newer ceiling fans, great closet space and hardwood floors. The full basement has a newer French drain, reinforced walls, newer heater and hot water heater and offers great recreation space. The home has gutter guards, newer roof (3 yrs old) and is located with easy access to all major highways, great shopping and is in walking distance to places of worship & award winning Cherry Hill East High School and Beck Middle School.
Location
State NJ
County Camden
Area Cherry Hill Twp (20409)
Zoning RES
Rooms
Other Rooms Living Room, Dining Room, Primary Bedroom, Bedroom 2, Bedroom 3, Kitchen, Family Room, Bedroom 1, Laundry, Other, Attic
Basement Full, Drainage System
Interior
Interior Features Primary Bath(s), Kitchen - Island, Ceiling Fan(s), Attic/House Fan, Kitchen - Eat-In
Hot Water Natural Gas
Heating Gas, Hot Water
Cooling Central A/C
Flooring Wood, Fully Carpeted, Tile/Brick, Stone
Fireplaces Number 1
Equipment Oven - Self Cleaning, Dishwasher, Disposal
Fireplace Y
Appliance Oven - Self Cleaning, Dishwasher, Disposal
Heat Source Natural Gas
Laundry Main Floor
Exterior
Exterior Feature Porch(es)
Garage Spaces 4.0
Utilities Available Cable TV
Waterfront N
Water Access N
Roof Type Pitched,Shingle
Accessibility None
Porch Porch(es)
Parking Type Driveway, Attached Garage
Attached Garage 2
Total Parking Spaces 4
Garage Y
Building
Lot Description Irregular, Front Yard, Rear Yard
Story 2
Foundation Concrete Perimeter
Sewer Public Sewer
Water Public
Architectural Style Colonial
Level or Stories 2
Additional Building Above Grade
New Construction N
Schools
Elementary Schools Richard Stockton
Middle Schools Beck
High Schools Cherry Hill High - East
School District Cherry Hill Township Public Schools
Others
Senior Community No
Tax ID 09-00523 02-00010
Ownership Fee Simple
Acceptable Financing Conventional, VA, FHA 203(b)
Listing Terms Conventional, VA, FHA 203(b)
Financing Conventional,VA,FHA 203(b)
Read Less
Want to know what your home might be worth? Contact us for a FREE valuation!

Our team is ready to help you sell your home for the highest possible price ASAP

Bought with Alan Orman • Realty Mark Advantage






