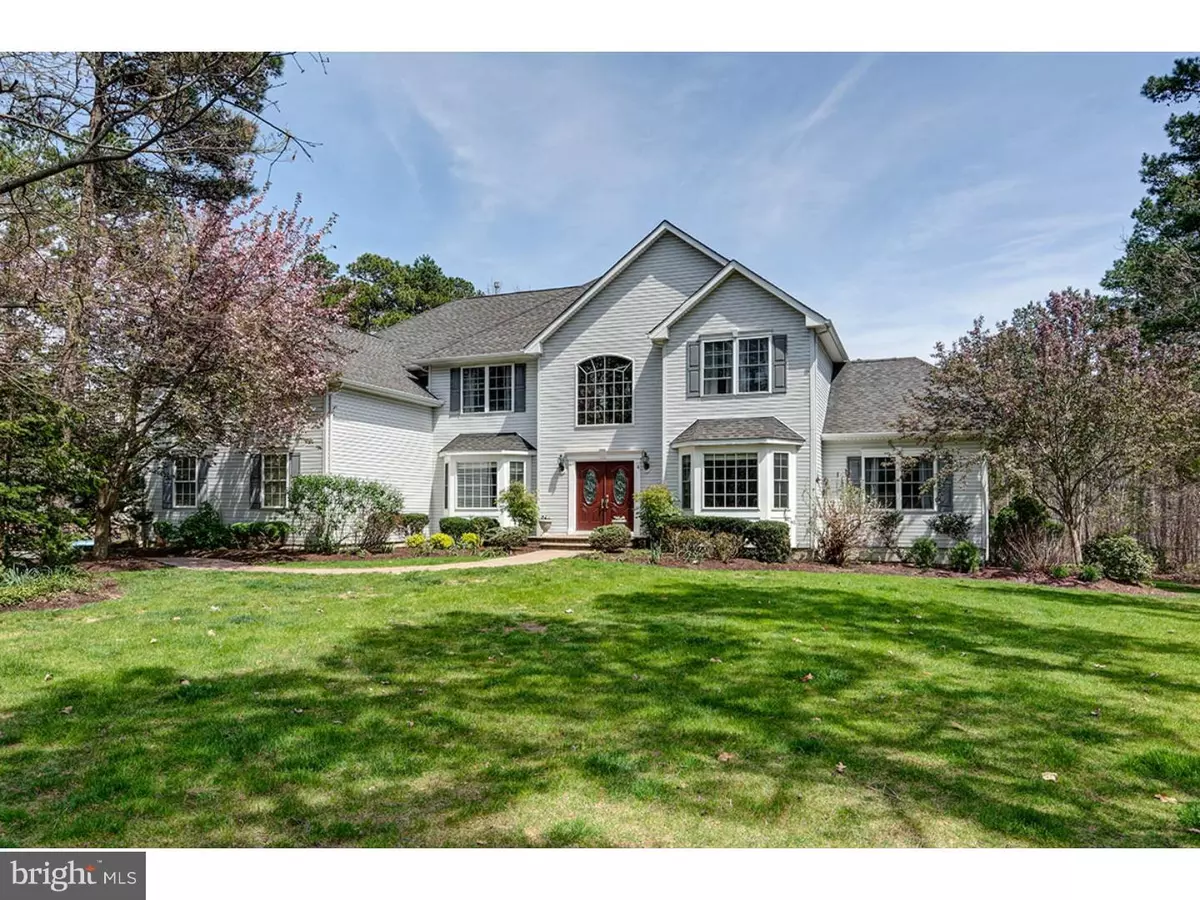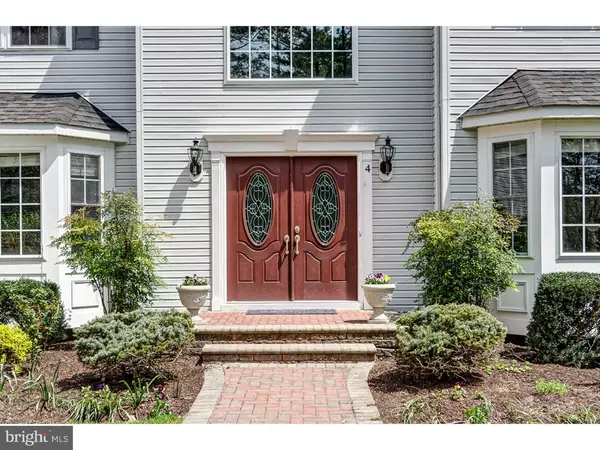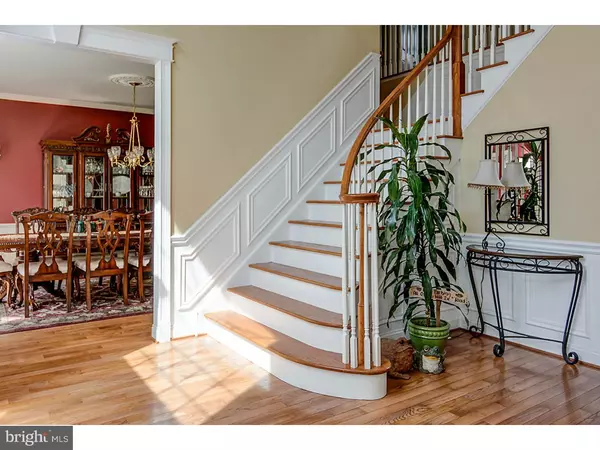$550,000
$574,000
4.2%For more information regarding the value of a property, please contact us for a free consultation.
4 JOHN SLOAN Marlton, NJ 08053
4 Beds
4 Baths
3,888 SqFt
Key Details
Sold Price $550,000
Property Type Single Family Home
Sub Type Detached
Listing Status Sold
Purchase Type For Sale
Square Footage 3,888 sqft
Price per Sqft $141
Subdivision Sanctuary
MLS Listing ID 1002425718
Sold Date 04/14/17
Style Colonial,Contemporary
Bedrooms 4
Full Baths 3
Half Baths 1
HOA Fees $29/mo
HOA Y/N Y
Abv Grd Liv Area 3,888
Originating Board TREND
Year Built 2003
Annual Tax Amount $16,734
Tax Year 2016
Lot Size 1.379 Acres
Acres 1.38
Lot Dimensions IRREG
Property Description
Welcome Home! Awesome location... Located in the desirable Sanctuary neighborhood of Evesham Twp this 5 bed, 3.5 bath home has all the "desired" features to make this a top contender for your "New Home". Offering over a generous 3500 sq ft of living space...expect to be "Wowed" by the impressive list of features and open concept floor plan this home offers. This house sits on an acre plus lot with lovely curb appeal, mature plantings and a fantastic private yard ready for summer fun with 3 year young oversized saltwater pool, lots of green space and a paver patio. Step inside this house and appreciate the impressive grand foyer filled with natural light and dressed with neutral colors and expanded millwork which also continues into the formal living room and dining rooms. Double doors from the living room open to a bonus room ideal for a library, study or sunroom...or as currently enjoyed as a teen retreat. Beyond the foyer is a study next to an expansive great room w/wood burning fireplace & floor to ceiling windows...which opens to casual dining room w/sliding door to the back patio. Kitchen with 42" Maple cabinets and granite center island has access to the 3 car garage and laundry/mud room. Venture upstairs from either back staircase or the sweeping foyer staircase to the open concept bridge that overlooks both foyer and family room and offers stunning nature views through the upper windows. 4 generous bedrooms offer everyone plenty of private space and the master is the true definition of master retreat...tray ceilings, 2 walk in closets and full bath with both shower and soaking tub, plus a sitting room that currently is outfitted for laundry and crafts. A beautifully finished walkout basement offers a media area, play area, 5th bedroom suite, a gym/exercise room and hobby room and loads of storage space. Pet friendly yard offers invisible fencing to keep your pets safe. 3 zoned heat/ac. Laundry hook ups on 1st and 2nd floor. Lower level bedroom and full bath give options for in-laws?and also add to the list of "great features" is a convenient location, close to major roads for the commuter, outstanding dining and shopping, schools and recreational activities. UV coated windows in foyer and great room, rough plumbing in lower level also to add wet bar or kitchenette The community association includes basketball, tennis courts and tot lots.
Location
State NJ
County Burlington
Area Evesham Twp (20313)
Zoning RD-2
Rooms
Other Rooms Living Room, Dining Room, Primary Bedroom, Bedroom 2, Bedroom 3, Kitchen, Family Room, Bedroom 1, Laundry, Other, Attic
Basement Full, Outside Entrance, Fully Finished
Interior
Interior Features Primary Bath(s), Kitchen - Island, Butlers Pantry, Ceiling Fan(s), Kitchen - Eat-In
Hot Water Natural Gas
Heating Gas, Forced Air
Cooling Central A/C
Flooring Wood, Fully Carpeted
Fireplaces Number 1
Fireplaces Type Stone
Equipment Built-In Range, Dishwasher, Built-In Microwave
Fireplace Y
Window Features Energy Efficient
Appliance Built-In Range, Dishwasher, Built-In Microwave
Heat Source Natural Gas
Laundry Main Floor, Upper Floor
Exterior
Exterior Feature Patio(s)
Parking Features Inside Access, Garage Door Opener, Oversized
Garage Spaces 6.0
Fence Other
Pool In Ground
Utilities Available Cable TV
Water Access N
Roof Type Shingle
Accessibility None
Porch Patio(s)
Attached Garage 3
Total Parking Spaces 6
Garage Y
Building
Lot Description Front Yard, Rear Yard, SideYard(s)
Story 3+
Foundation Concrete Perimeter
Sewer On Site Septic
Water Public
Architectural Style Colonial, Contemporary
Level or Stories 3+
Additional Building Above Grade
Structure Type Cathedral Ceilings,9'+ Ceilings,High
New Construction N
Schools
High Schools Cherokee
School District Lenape Regional High
Others
Senior Community No
Tax ID 13-00089 09-00002
Ownership Fee Simple
Acceptable Financing Conventional, VA, FHA 203(b)
Listing Terms Conventional, VA, FHA 203(b)
Financing Conventional,VA,FHA 203(b)
Read Less
Want to know what your home might be worth? Contact us for a FREE valuation!

Our team is ready to help you sell your home for the highest possible price ASAP

Bought with Joseph M McColgan Sr. • RE/MAX ONE Realty-Moorestown





